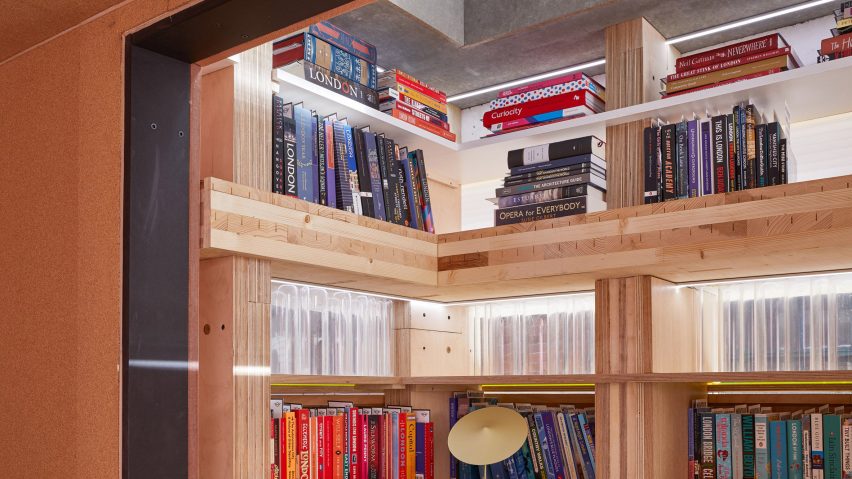Influenced by Sam Jacob's micro cabin for MINI, we've rounded up homes that contain libraries for this week's Pinterest roundup. Examples range from tiny reading nooks to sprawling rooms stuffed floor-to-ceiling with books.
Sam Jacob teamed up with MINI to build a tiny home with an adjoined library for this year's London Design Festival. The reading room is made from a range of materials stacked together like bookshelves.
Find out more about Urban Cabin ›
Hemmelig Rom, US, by Studio Padron
This small black hut is surrounded by woodland in upstate New York, and serves as a remote library and guest house. Logs have been irregularly stacked to form the bookshelves and walls.
Find out more about Hemmelig Rom ›
Albion Barn, UK, by Studio Seilern Architects
A covert library hides at the heart of this 17th-century converted barn and is concealed behind secret doors. While the rest of the home has a light-filled, minimal aesthetic, the library is dimly lit and lined on all four sides by books.
Find out more about Albion Barn ›
Library House, Japan, by Shinichi Ogawa & Associates
This pared-back Japanese house has been designed for an avid reader, and features ample shelving for displaying his collection. A long narrow skylight and glazed doors provide natural reading light.
Find out more about Library House ›
Pedro Reyes House, Mexico, by Pedro Reyes and Carla Fernandez
A double-height library rendered in coarse concrete dominates the living space of this Mexico City home, which sculptor Pedro Reyes and fashion designer Carla Fernandez designed for themselves.
Find out more about Pedro Reyes House ›
Greenwood Road, UK, by Ben Kilburn
London architect Ben Kilburn transformed the layout of this Victorian house and built a double-height library at the rear, which can be accessed from living spaces on both the ground and first floor.
Find out more about Greenwood Road ›
Strelein Warehouse, Australia, by Ian Moore Architects
A former grocery warehouse in Sydney has been converted into a two-storey home by local firm Ian Moore Architects, who inserted a tall volume built for storing books into the living space.
Find out more about Strelein Warehouse ›
Scenario House, UK, by Scenario Architecture
When opening up the layout of their terraced house in north London, Ran Ankory and Maya Carni of Scenario Architecture added a library room that projects over the former basement.
Find out more about Scenario House ›
La Maison Beaumont, Canada, by Henri Cleinge Architecte
The fourth home on the list to be self-designed by an architect, this Montreal residence features a double-height living room with concrete walls and minimal furnishings – save for a large bookcase.
Find out more about La Maison Beaumont ›
House in Hampstead, UK, by Cullinan Studio
An oak-framed family room nicknamed "the cube" has been added to this north London house, creating ample storage for books and connecting the main living space with a study and kitchen.
Find out more about House in Hampstead ›

