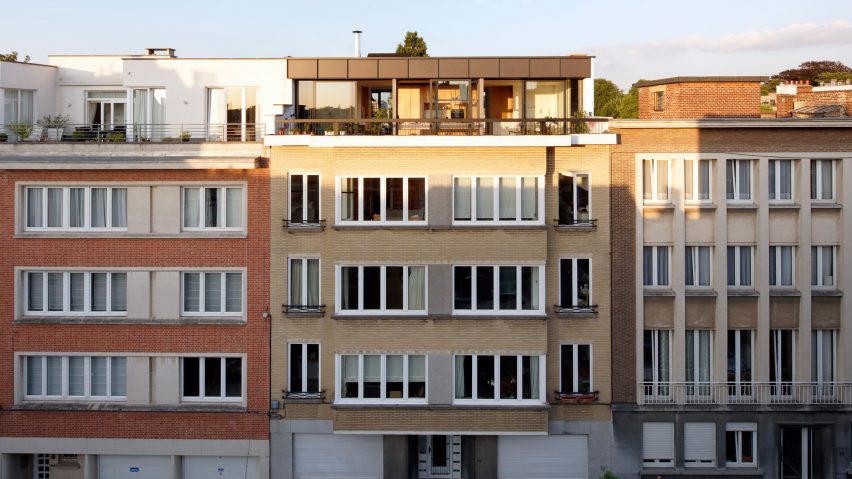
Alvar Aalto inspires orange blockwork fireplace in Notan Office's Brussels roof extension
This extension to the roof of a Brussels apartment block by local studio Notan Office features a fireplace that takes its cues from the work of modernist architect and designer Alvar Aalto.
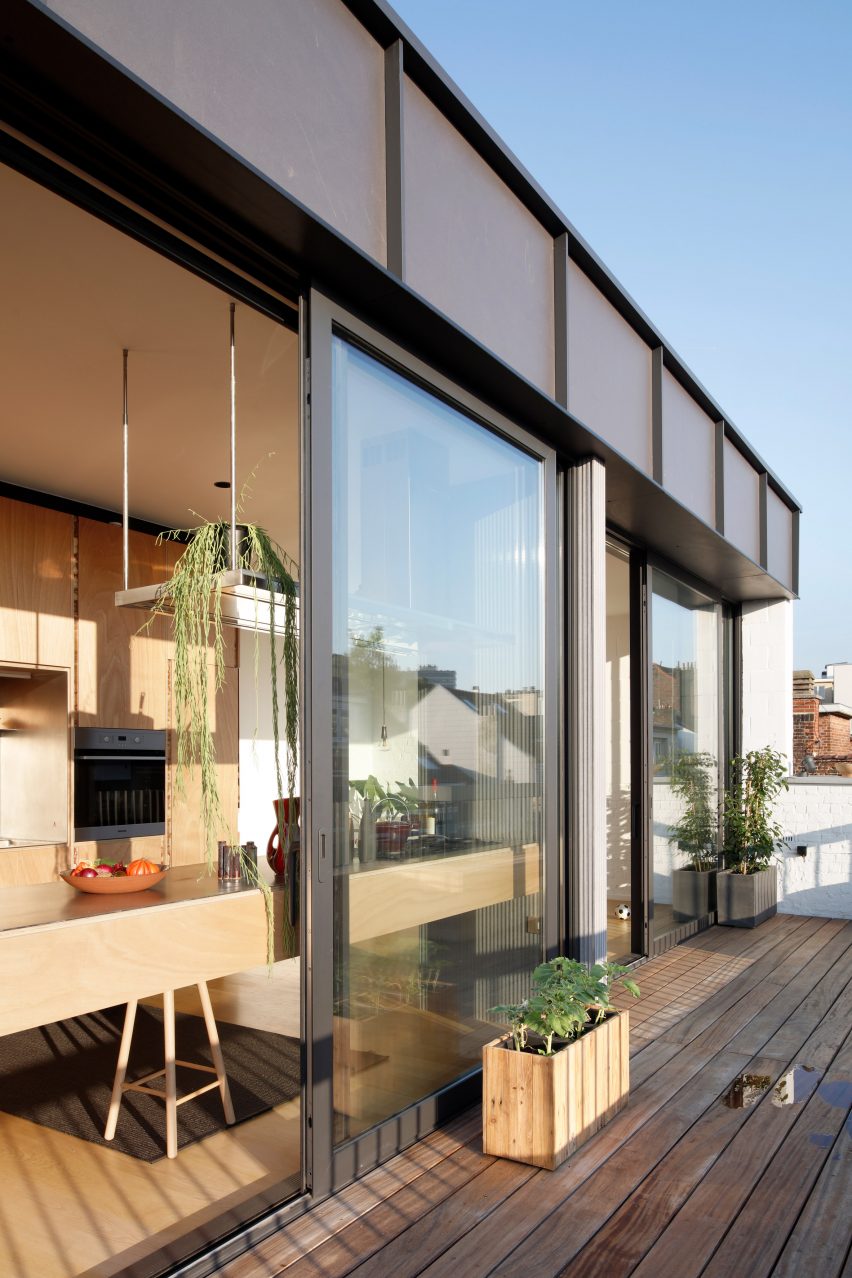
The project titled Lincoln is a 140-square-metre extension of a penthouse apartment in an residential area of Brussels. Set back from the main building, the extra level is almost invisible from street level.
Two new living areas with floor-to-ceiling windows and terraces that run the length of the front and rear facade flank a central stairwell. The existing top floor has been converted into a private bedroom.
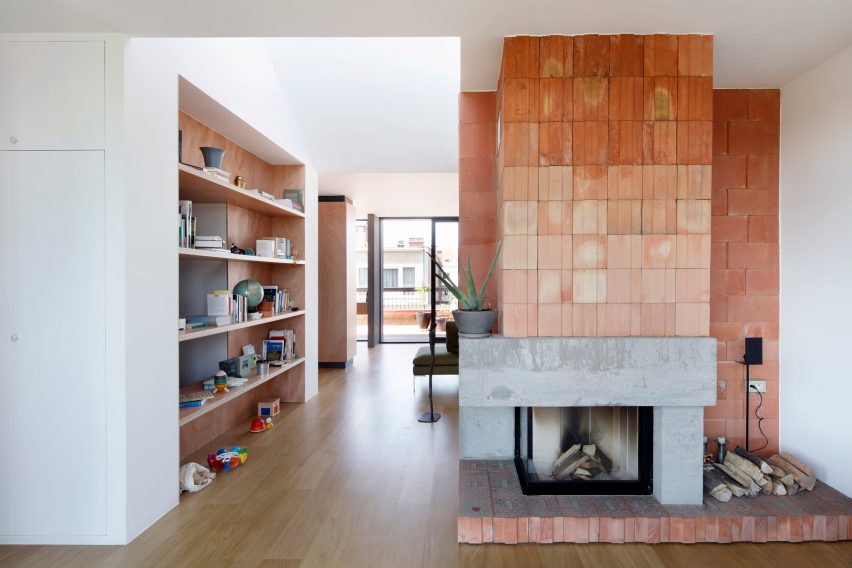
Architect Frédéric Karam worked around the circulation core and two ventilation shafts that were already in situ. Rather than see the existing voids as a hindrance, he embraced them as three of the primary 'cores' or areas of the building.
"In order to keep a certain level of rationality, the biggest challenge was the constraint of the lower plan, structurally, constructively, and spatially," Karam told Dezeen.
"It is actually the existing shafts throughout the building that dictated the idea of working with functional cores."
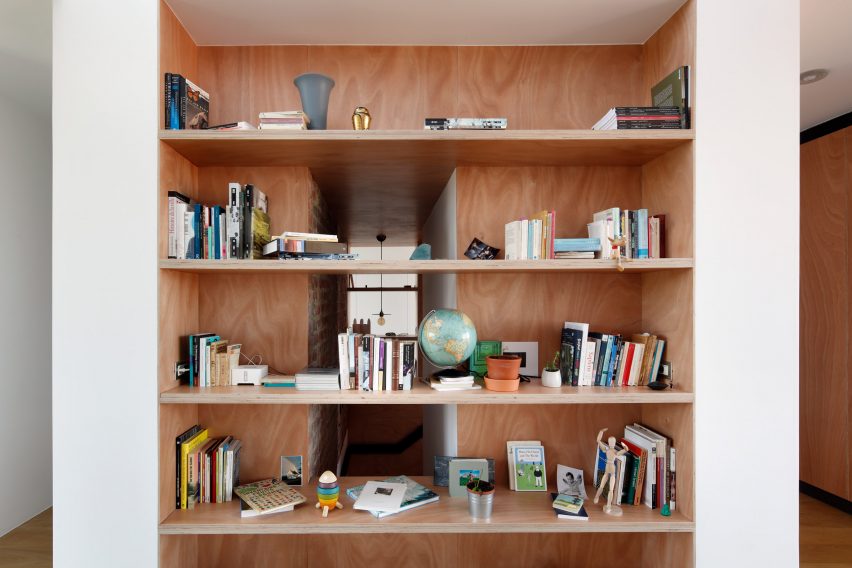
A fireplace wraps one corner of the block containing the stairwell. Formed from concrete and ceramic construction blocks, it lends the apartment an industrial, urban appearance that is tempered by the palette of warm orange and cool greys.
Karam was inspired by the chimneys of Finnish modernist architect and designer Alvar Aalto.
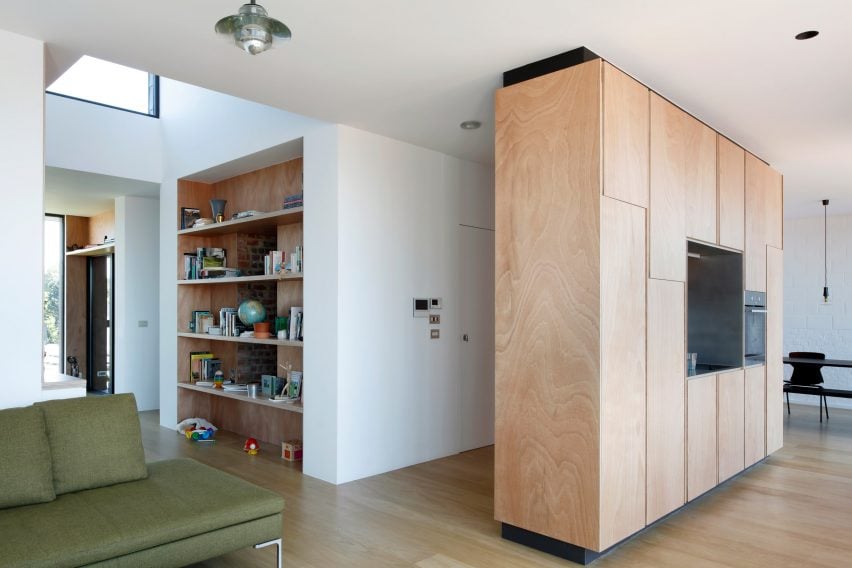
"A fireplace is a kind of artifactual element in a house. I wanted to express a sense of organic and rough feeling for such a function," he said.
"Using construction blocks and concrete are rough and honest materials for a basic element such as a fire place," added Karam.
"Rough materials are also full of textures, mistakes and imperfections. An artisanal feeling without the possibility of controlling the final result was important."
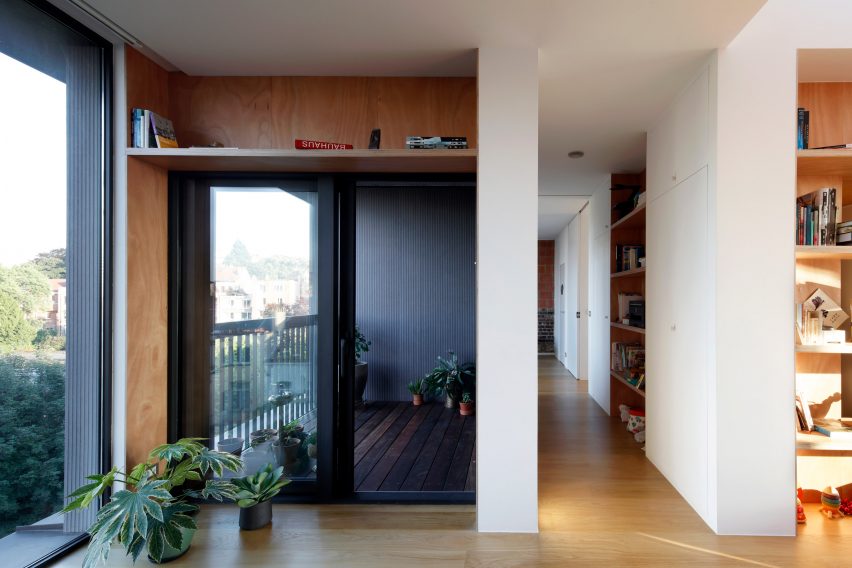
A corridor surrounds this central block, linking the four rooms that each occupy a corner of the plan and allowing for easy movement between each space.
The kitchen and dining areas are set against the street-facing facade, with a secondary living space and loggia at the rear. The bathrooms and utility spaces are discretely tucked in either side.
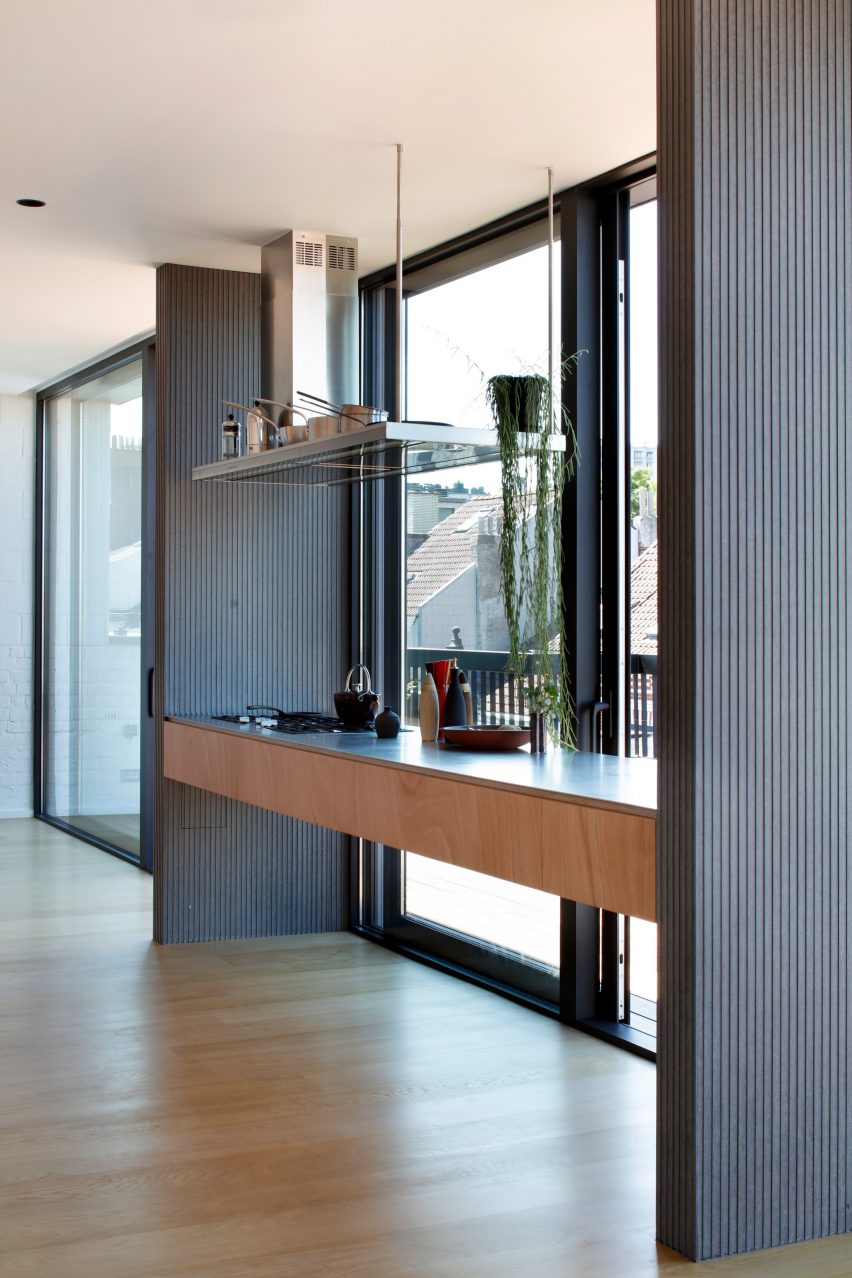
"The project is a fluid addition of spaces; each with particularities, surprises and unexpected relation to one another," explained Karam.
"What I think that really works is the constant discovery and different spatial relations on different scales. Sometimes you can see through a core, sometimes through the ceiling."
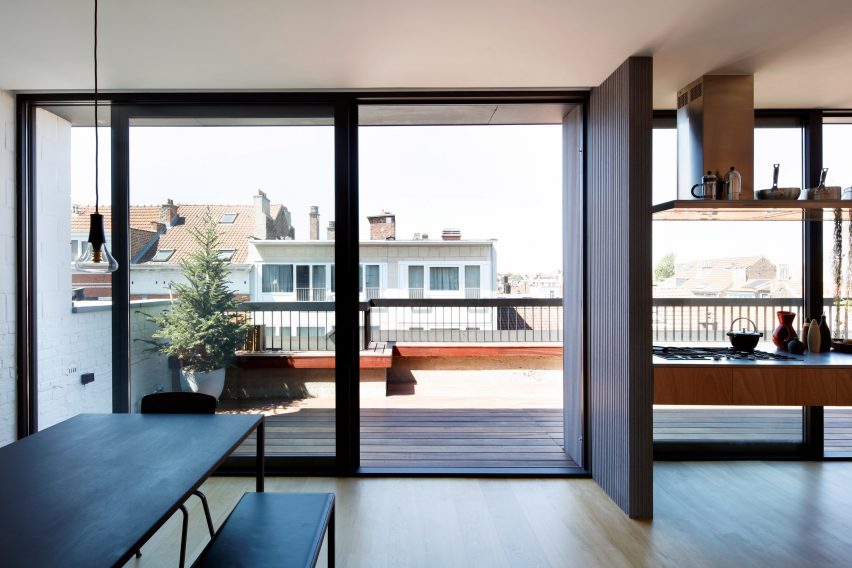
A section of the roof above the circulation area tilts upwards to accommodate a window that allows morning light to reach the front facade.
Full height glazing on the facades give uninterrupted views out over the roofs of the city and allows daylight to filter through. Doors slide open at the front, giving access from the kitchen to a terrace that runs the length of the apartment.
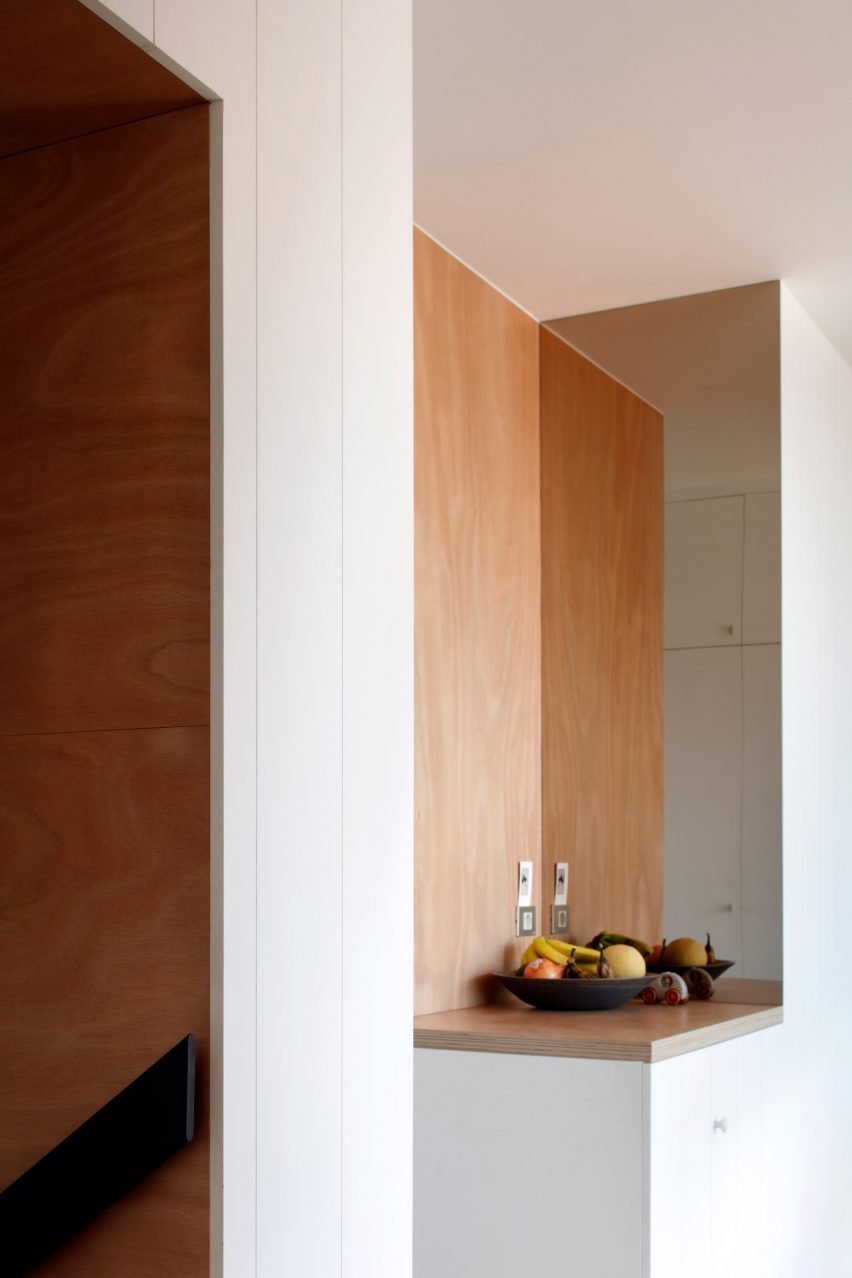
A second outdoor space takes the form of a covered balcony set into the loggia to the rear. This layout allows for uninterrupted views all the way through the building.
The main areas are all painted white, with a different texture used to delineate each specific zone. Plywood is the main material used for the kitchen, in the floor to ceiling unit with built-in bar, and for the floating work surface.
The loggia and the front terrace are realised in matching wooden planks and steel fibre-cement cladding, tying the outdoor spaces together. The bathrooms are decorated in a composite marble.
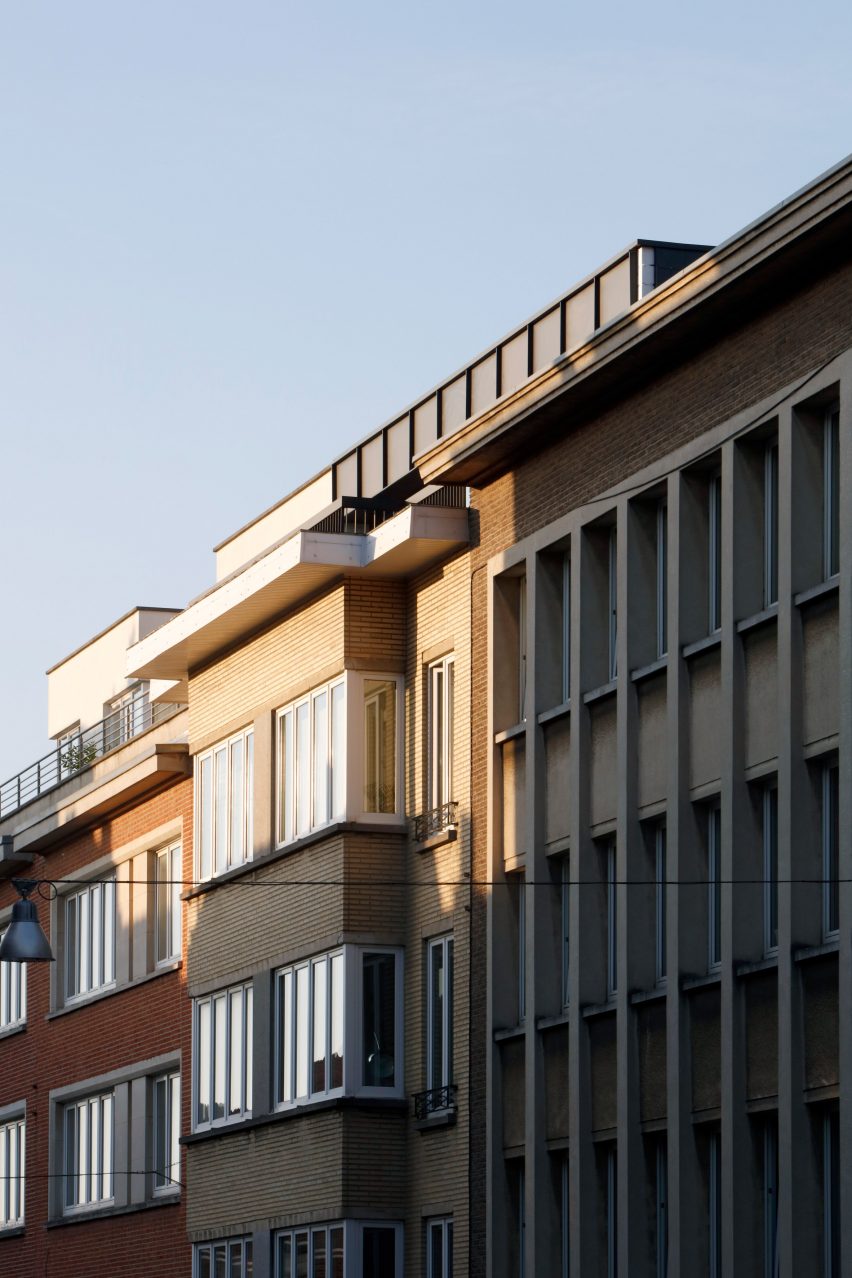
Currently Karam's favourite space in the Lincoln apartment is the kitchen, "but it might change next month," he said.
"Within the system of the plan it remains a contradiction. It's a core that you have to cross. In addition to having a very clear function, it also has the ability to connect the dining space with the living space."
There are a number of space-saving storage solutions integrated in the design. Shelves are set into the circulation core and above the entrance to the loggia.
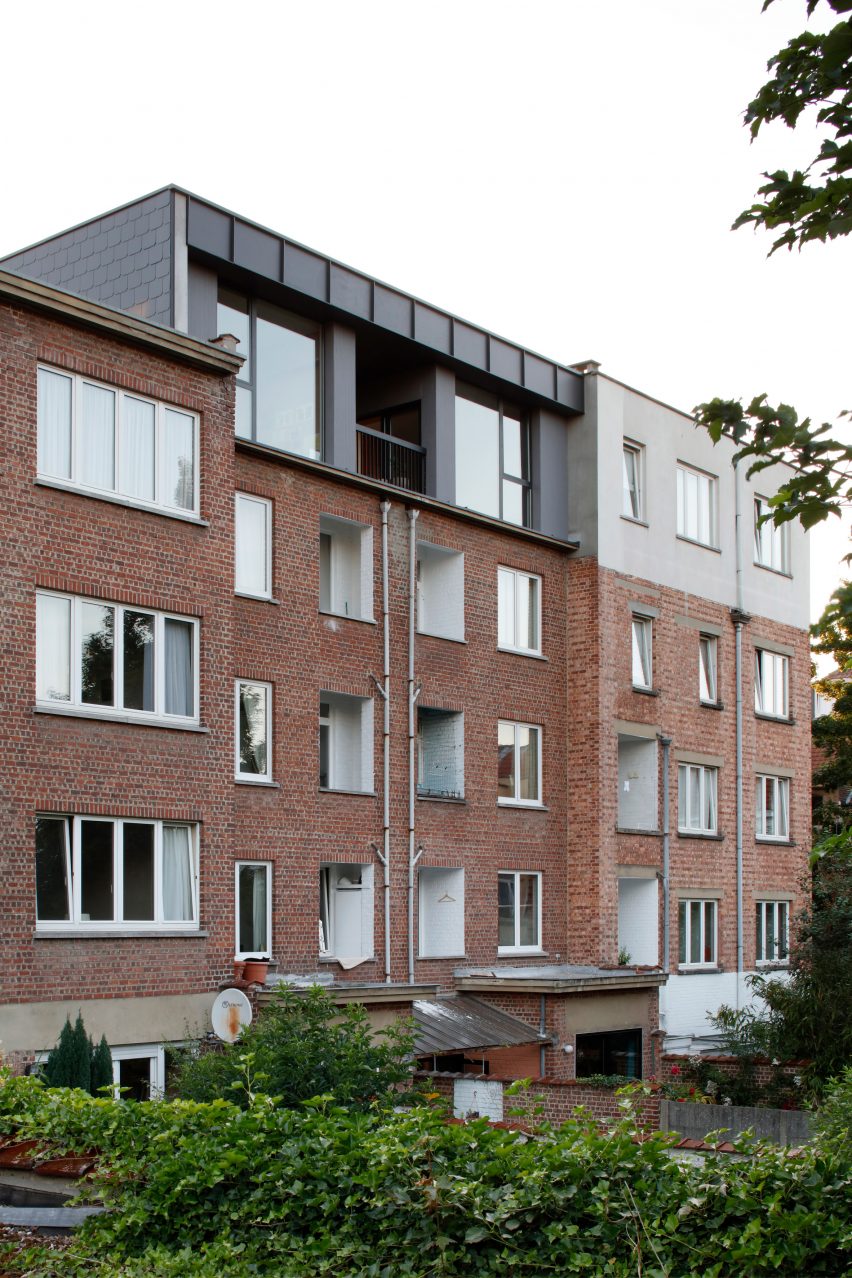
The two units that make up the kitchen core are packed with storage. The main unit conceals the fridge, oven and dishwasher along with plenty of storage. The floating countertop has a stove and drawers set into it.
Notam Office is an architectural and urban design practice formed of temporary partnerships between Frédéric Karam and other architects, artists, urban planners and technical advisors. It is currently active in Switzerland, Belgium, France and Lebanon.
Photography is by Maxime Delvaux.