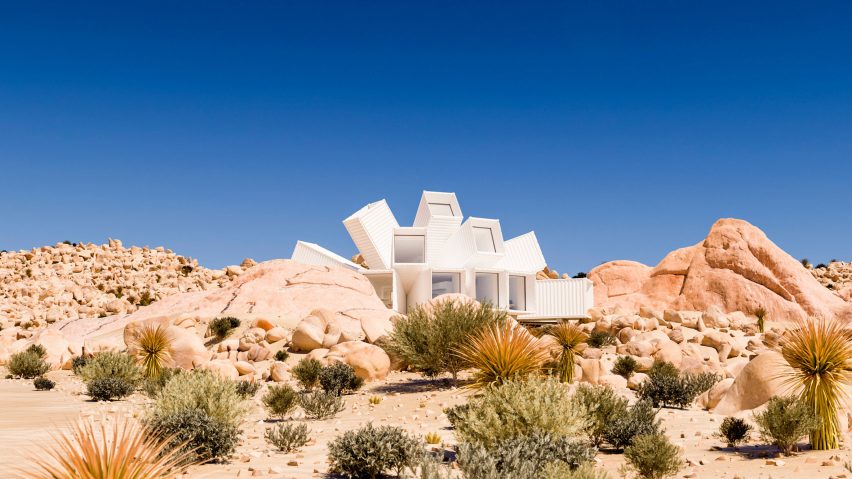
Splayed shipping containers form Joshua Tree Residence conceived by James Whitaker
An office comprising a cluster of angled shipping containers, proposed for a site in Germany by James Whitaker but never realised, is now being built as a home in the California desert.
Photo-realistic renderings of the proposed home by the London-based designer show a cluster of white cargo containers emerging like a starburst from a rocky site.
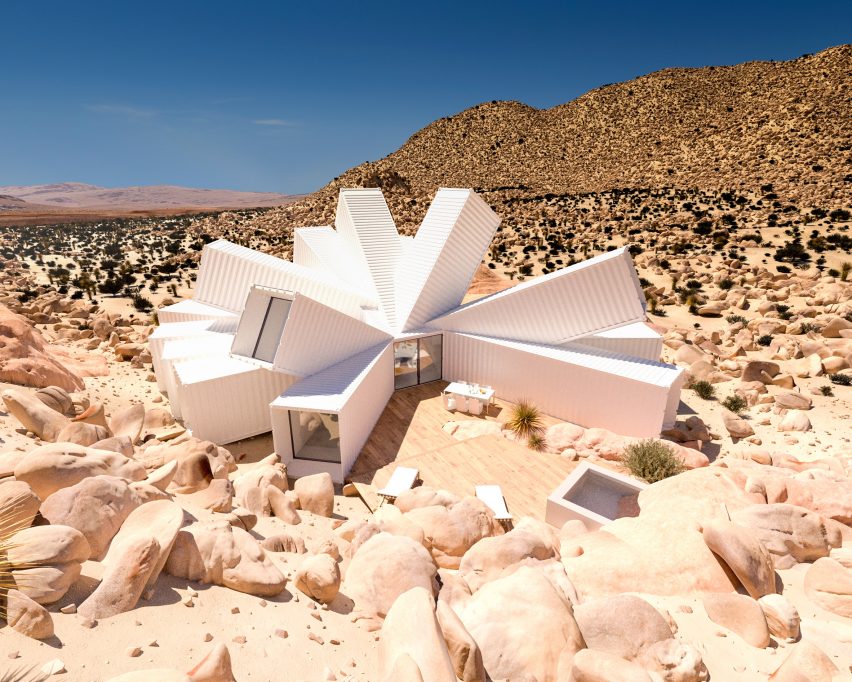
Work is scheduled to begin next year on the Joshua Tree Residence, which was designed for a film producer and his wife, who live in Los Angeles.
The commission came about after the client and his friends took a trip earlier this year to Joshua Tree National Park in Southern California. The client owns a 90-acre (36-hectare) property near the wilderness preserve, which is about a three-hour drive from LA.
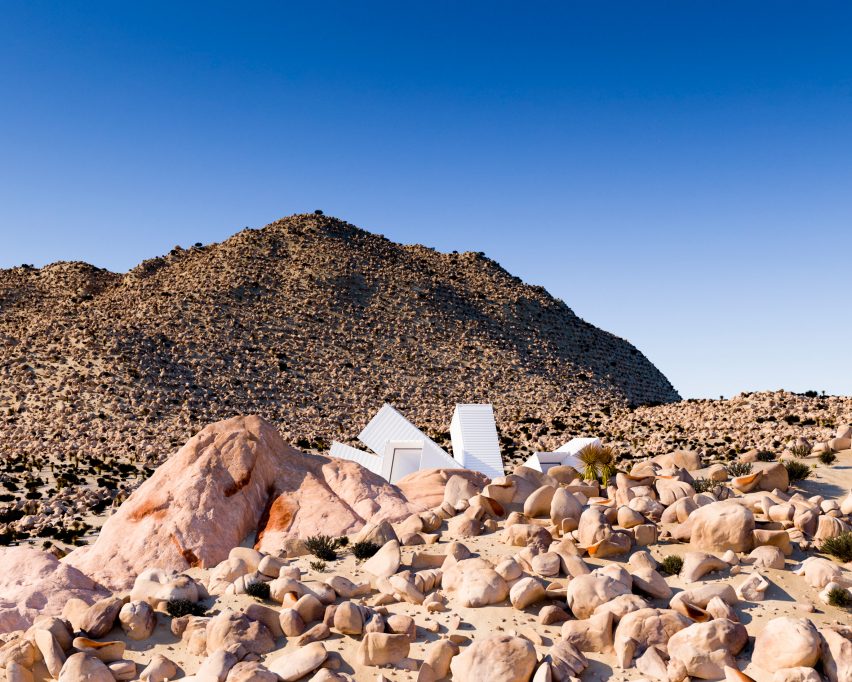
"While there, in the middle of this rocky desert, one of the friends said, 'You know what would look great here?', before opening her laptop to show everyone a picture she had spotted on the internet," said James Whitaker, who leads an eponymous studio in London.
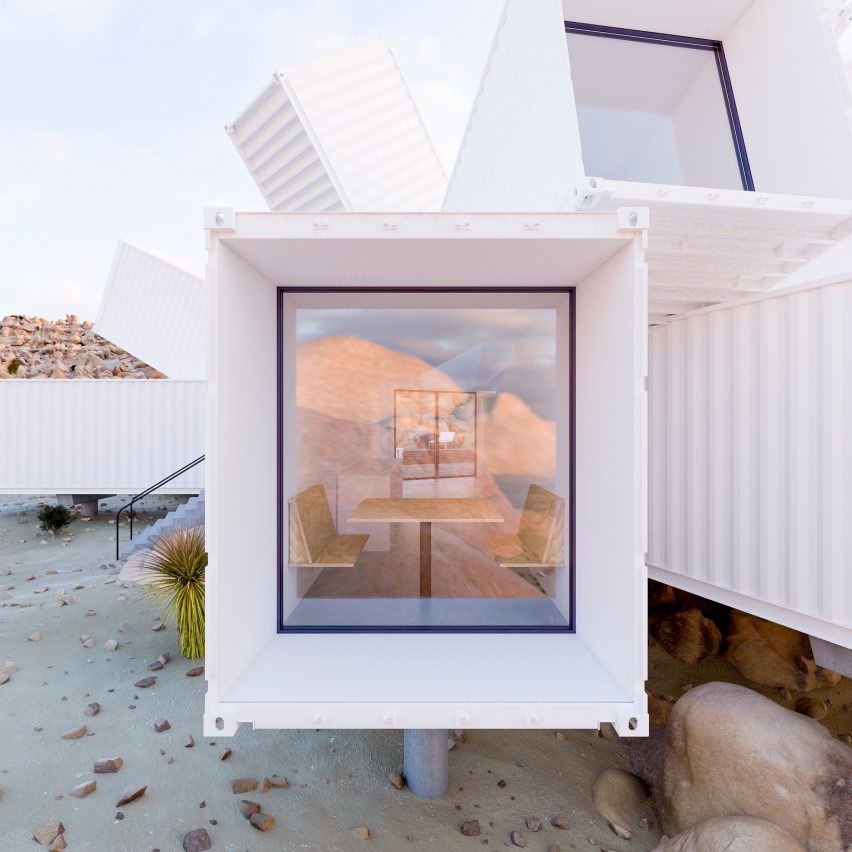
"The picture was of an office that I'd designed years ago but had never been built – Hechingen Studio. The next time the client was in London, we met up."
The film producer ended up hiring Whitaker to create a holiday dwelling for his remote property dotted with orange-hued boulders and scraggly plants. The home will be situated on a sloped site, in a gully formed over the years by stormwater.
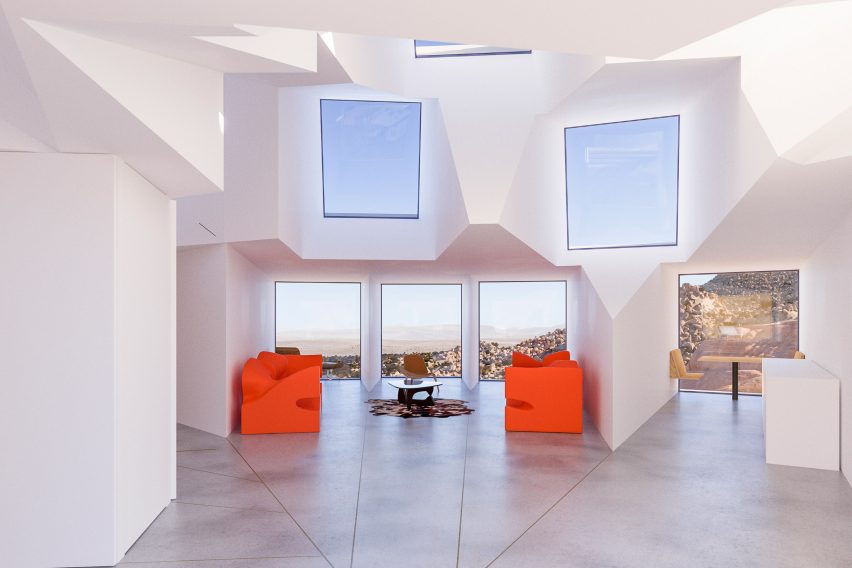
Whitaker has envisioned an "exoskeleton" made of shipping containers painted bright white. The containers appear like a starburst, with cuboid forms pushing out in all directions. The home will be lifted off the ground by concrete columns.
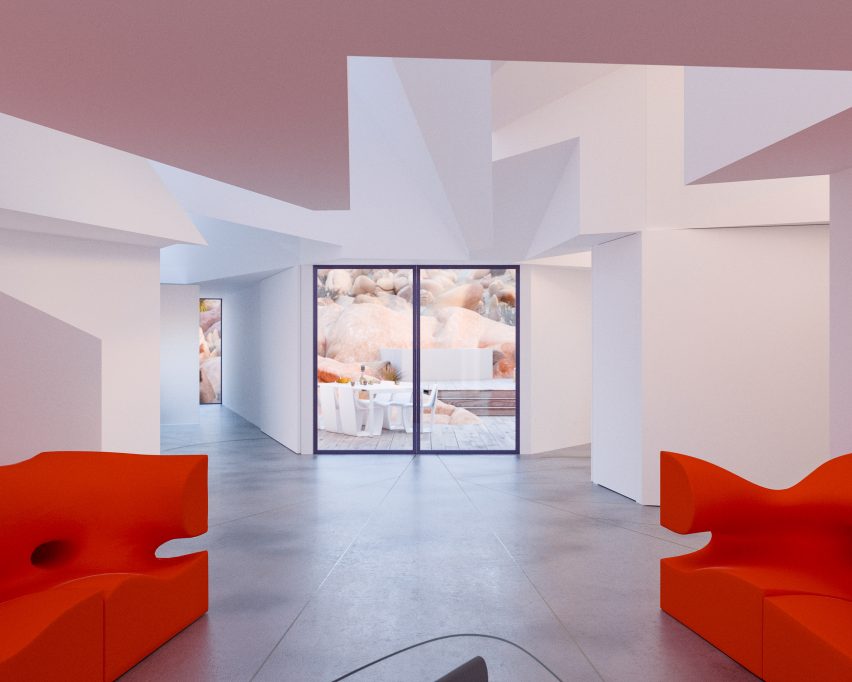
"Each container is orientated to maximise views across the landscape, or to use the topography to provide privacy, depending on their individual use," said Whitaker.
Encompassing 2,153 square feet (200 square metres), the dwelling will contain a living room, kitchen, dining area and three bedrooms. Renderings show a stark interior with concrete flooring, white walls and minimal decor, including furniture made of plywood and Misfits seating by Ron Arad. Whitaker formerly worked in Arad's studio in London.
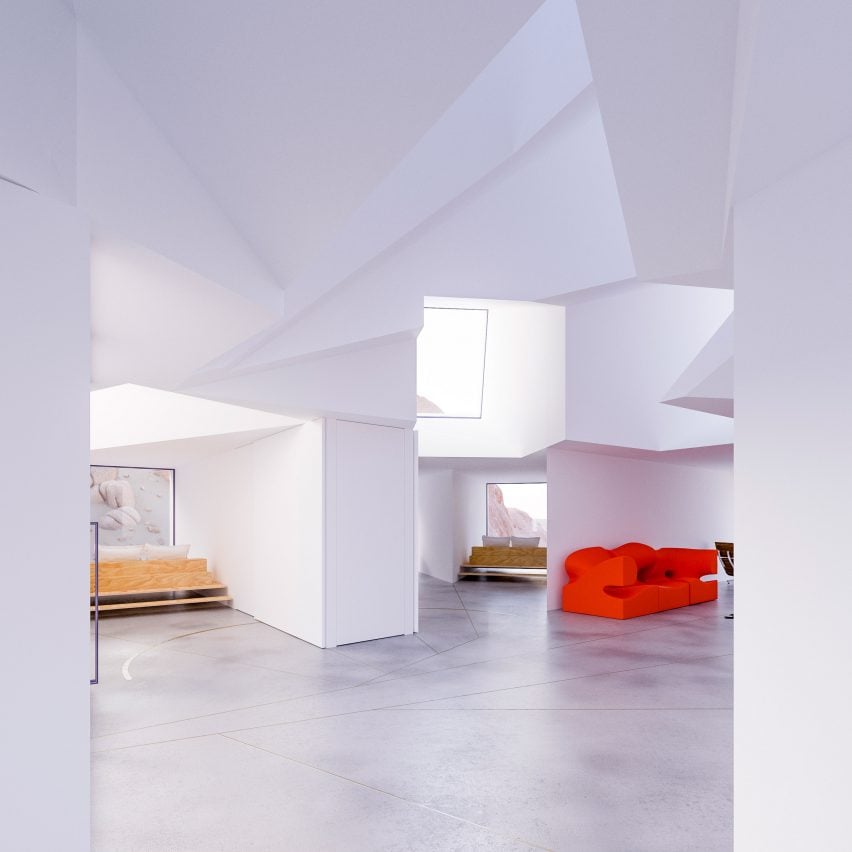
The home is intended to offer a connection to the sun-baked landscape, while concurrently providing a sense of protection and privacy. Square windows frame views of the blue sky and rugged terrain. In some areas, faceted ceilings give the effect of being inside a crystalline form.
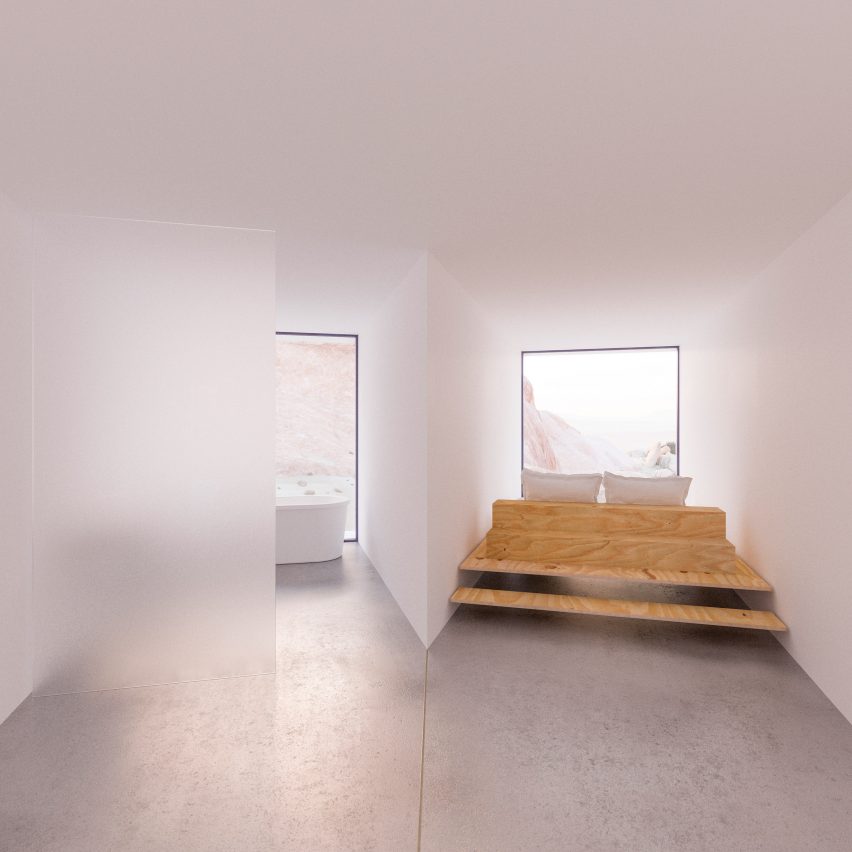
Just off the home is a carport with a canopy of solar panels, which will generate electricity for the dwelling. The scheme also includes a large wooden deck that merges with the rocky hillside.
"The client was keen for a hot tub to be included, and so we configured the outdoor space to have a degree of privacy and be sheltered from the desert winds," the designer said.
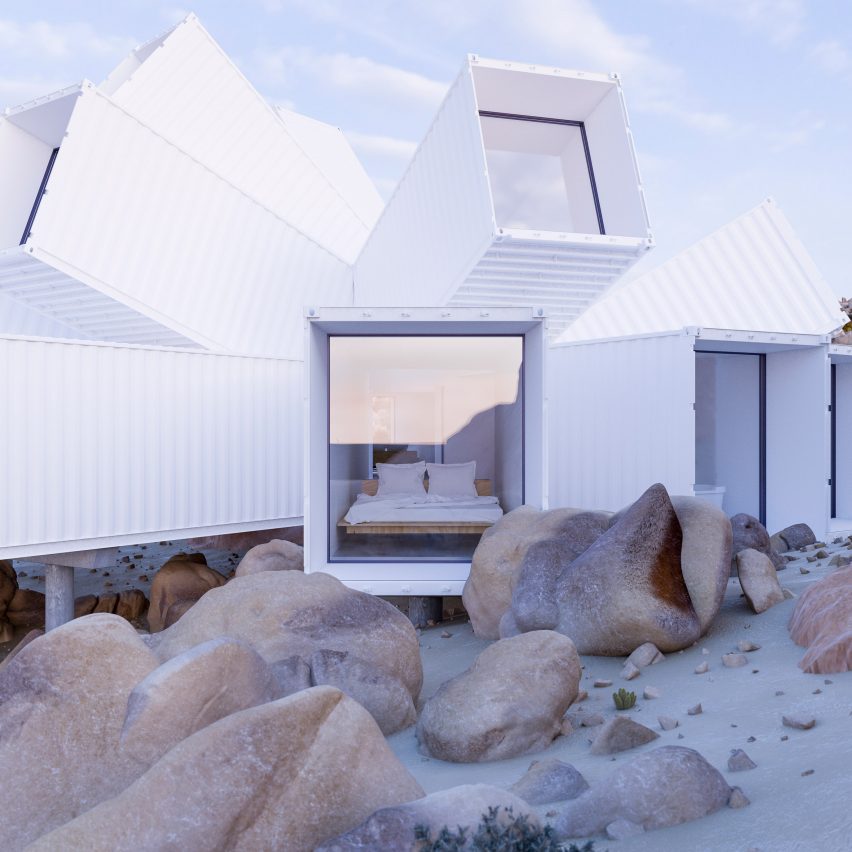
Whitaker said his client's career in film-making has made him open to visionary ideas. "With a background in nurturing creative projects to fruition, he is, in many ways, the dream client!" he added.
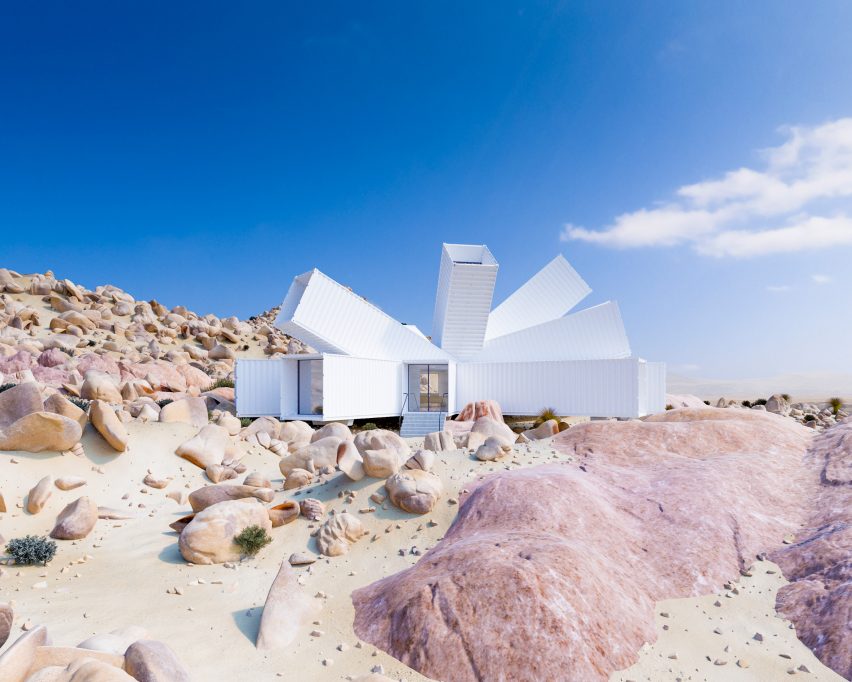
Albert Taylor, a cofounder of the London-based engineering firm AKT II, has helped provide structural input during concept development.
Whitaker's initial design for Hechingen Studio, an office building he conceived for an advertising agency in Germany in 2015, will be exhibited this fall at the National Maritime Museum of Australia.