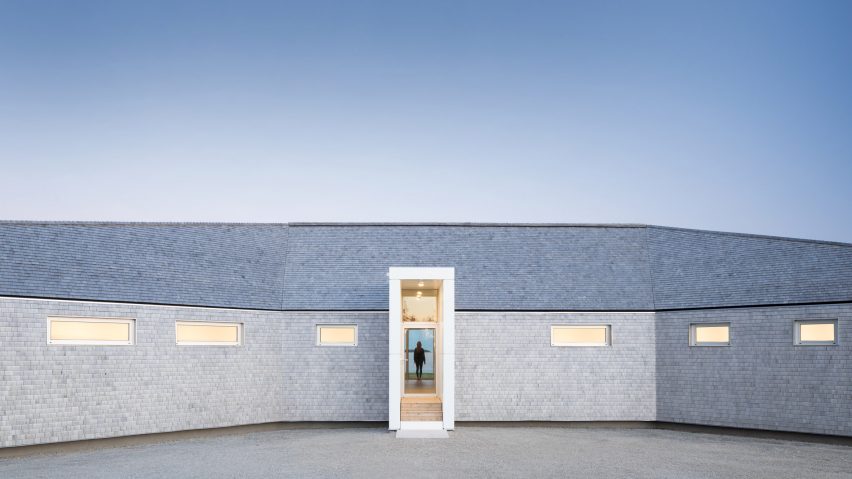
Omar Gandhi creates low-lying home along rugged Nova Scotia coastline
Canadian studio Omar Gandhi Architect has taken cues from local design traditions while conceiving this remote, cedar-clad holiday residence for an active Swiss family.
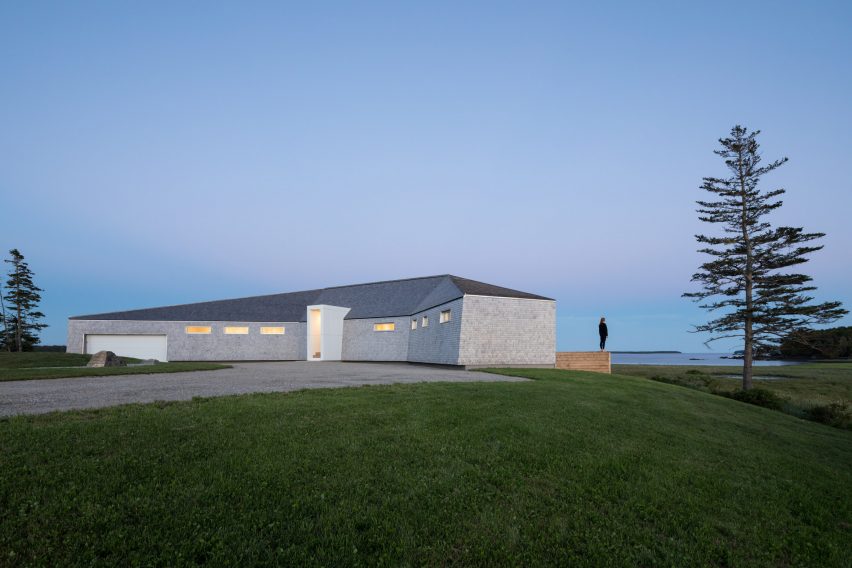
The waterfront dwelling, called Sluice Point, is located in Argyle, a small town on the southwestern tip of Nova Scotia. The holiday retreat was designed for a family from Switzerland who enjoy outdoor activities such as swimming, boating and hiking.
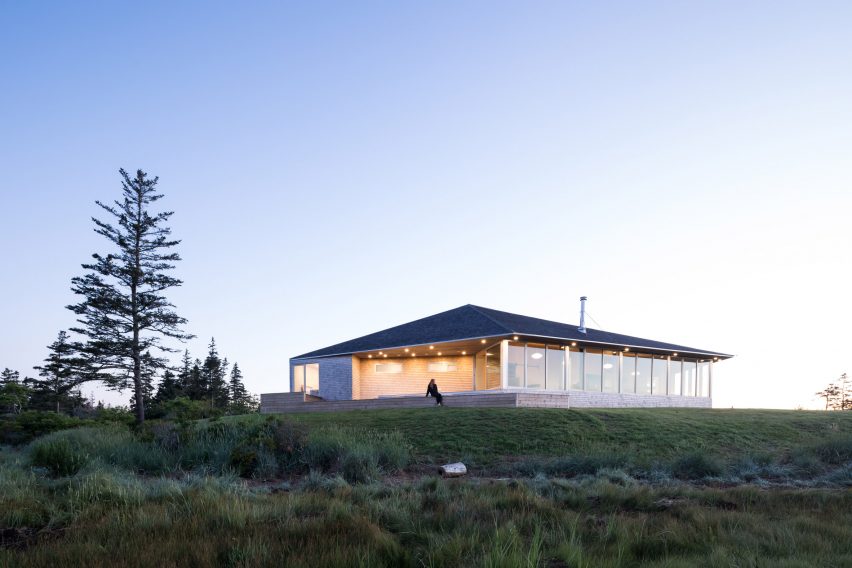
The dwelling sits on a forested site that offers wide views of marshland, small islands and the Tusket River. Capturing vistas and honouring the area's vernacular architecture were guiding concerns for the design team.
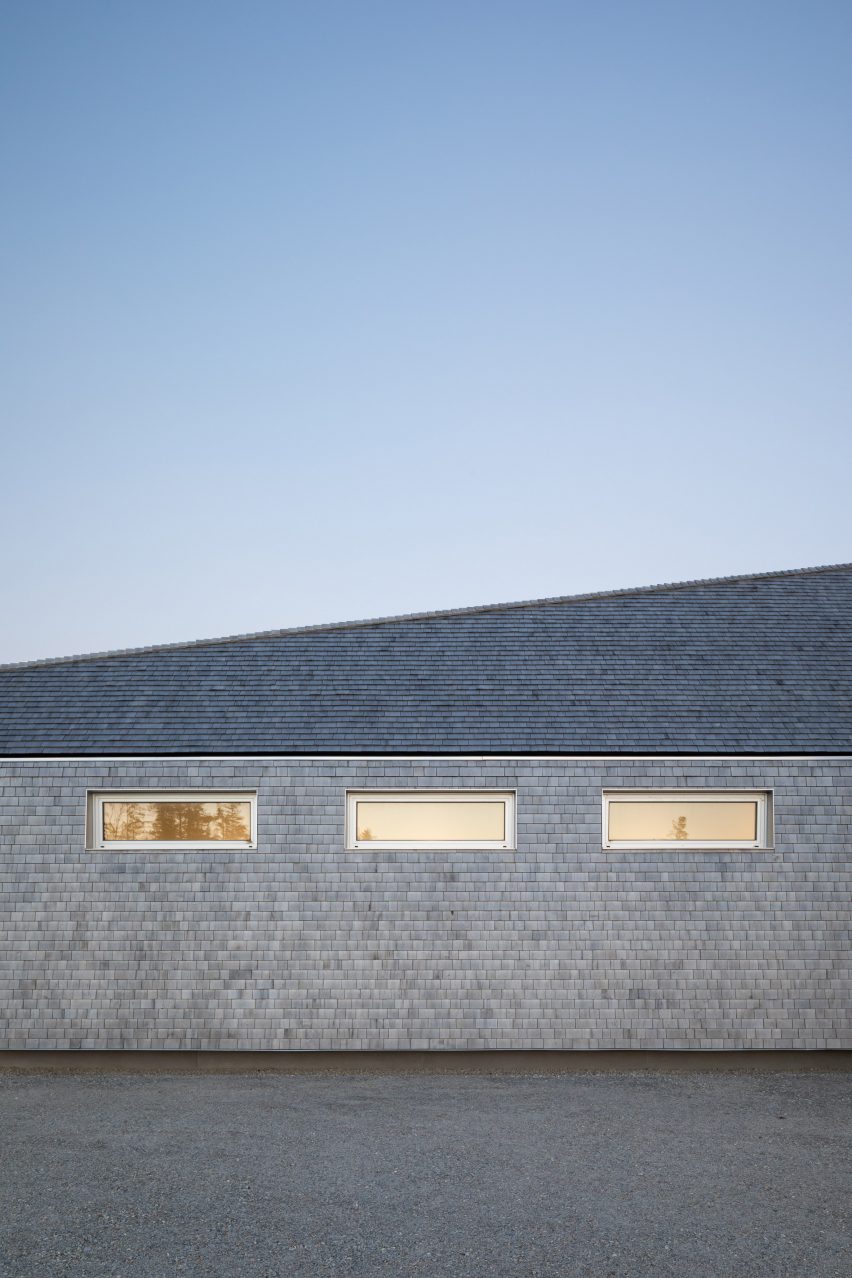
"The coastline is scattered with very few small, traditional cottages and homes, far from overdeveloped with new buildings," said Omar Gandhi Architect, a studio founded in 2010 that has offices in Halifax and Toronto. "From the initial site visit, it was clear that any proposed building would need to be respectful."
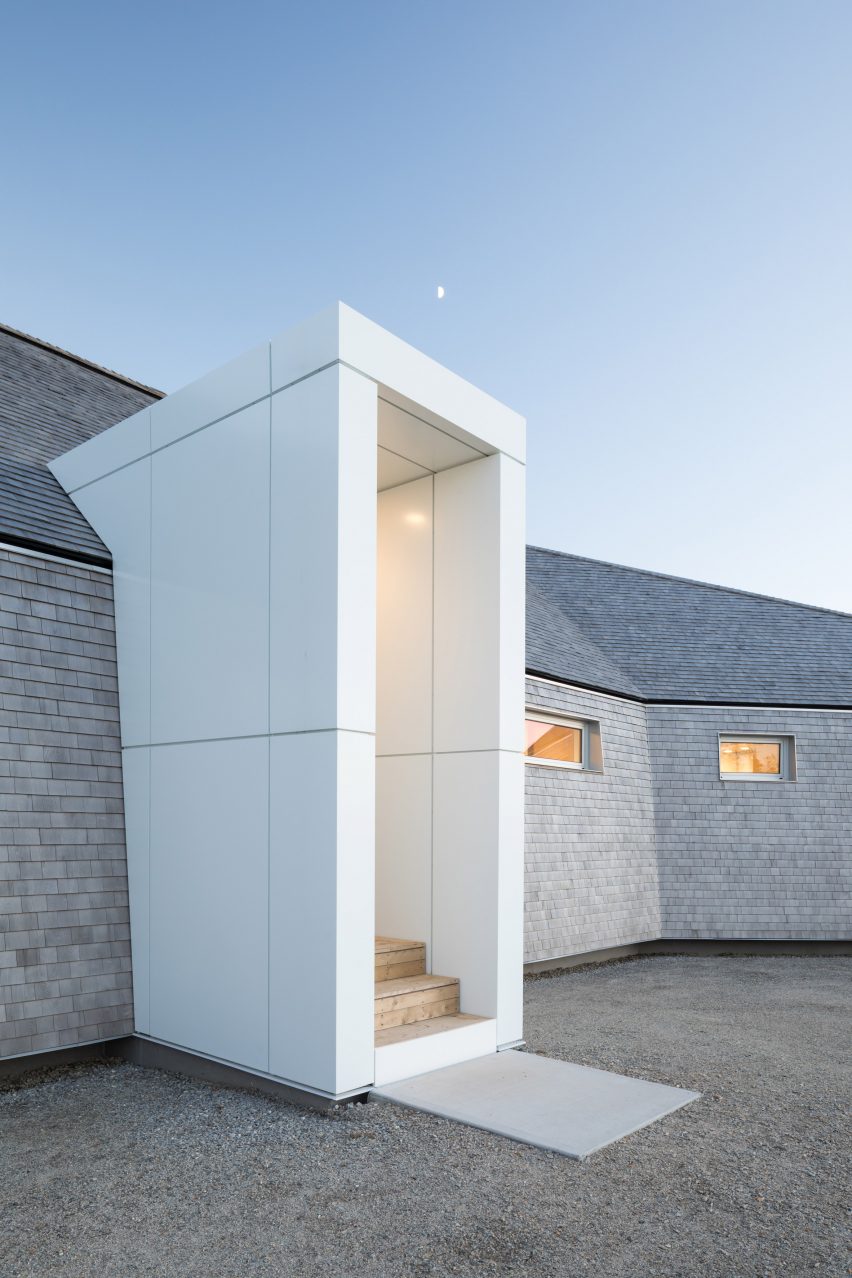
In response, the team conceived a low-slung home that is roughly semicircular in plan. The centre of the home contains mostly public functions, while the north wing houses guest quarters and the south wing contains the master suite.
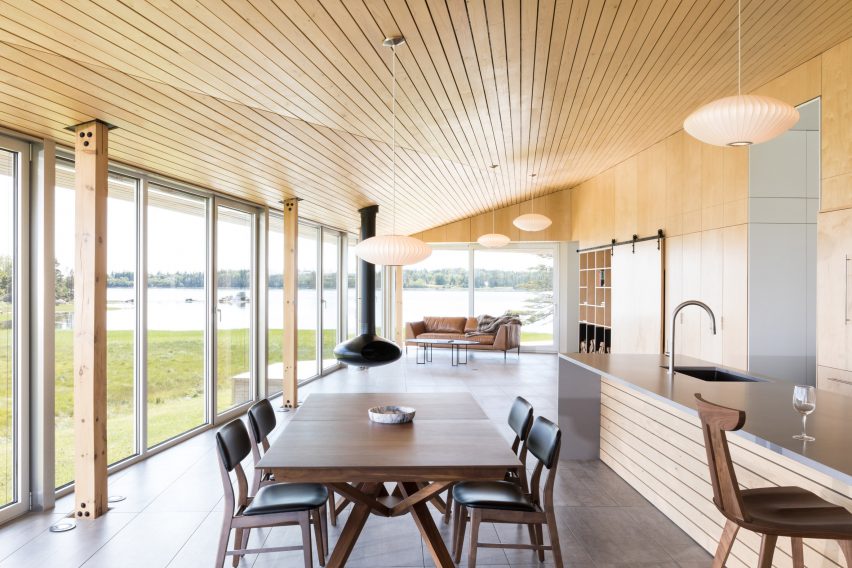
Exterior walls are sheathed in locally sourced shingles made of eastern white cedar — a durable and contextually appropriate material. On the water-facing elevation, the team installed large expanses of glass, enabling sweeping views of the landscape. A faceted roof, also clad in cedar shingles, takes cues from fishing sheds and shanties.
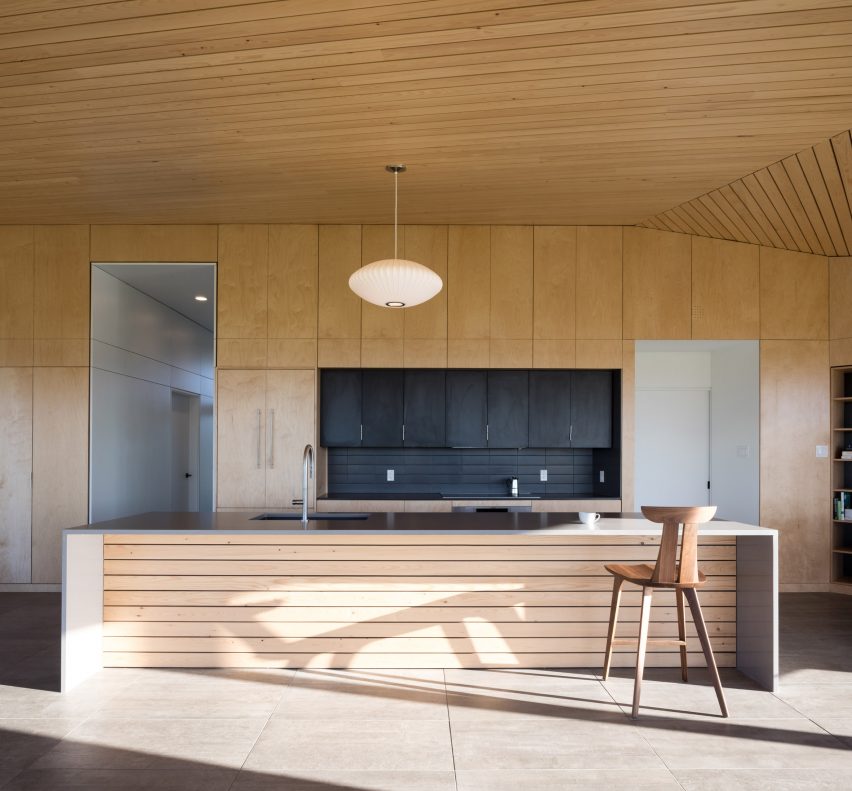
The home's siting, materials and form all draw from the local condition, the firm emphasised. "Formally, the building is inspired by the infamous Acadian saltwater haystacks, which dot the local landscape," the architect said. "Historically, the haystacks allowed for storing hay on the open marshes on structures that kept it elevated and protected from the water when the marshes flooded."
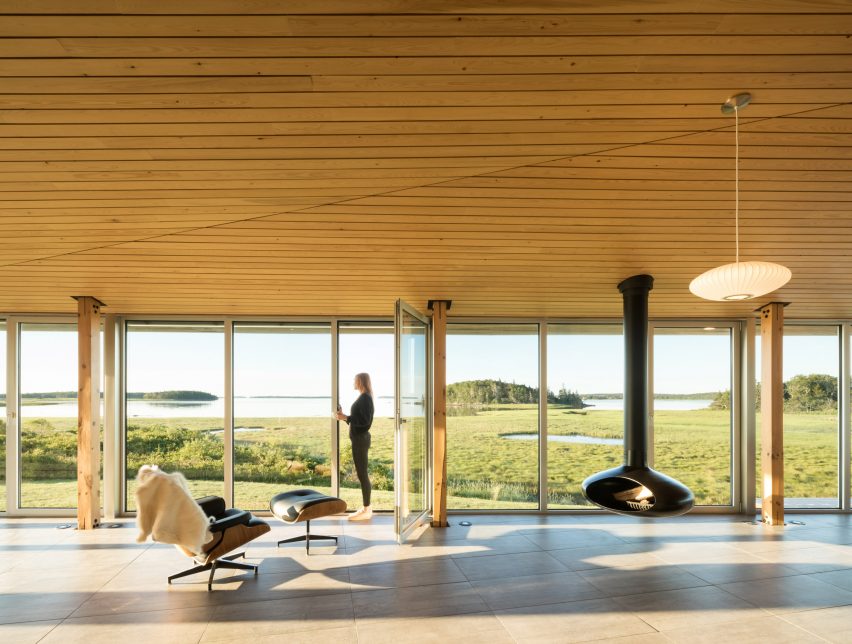
For the entrance elevation, the team used minimal glazing, which helps accentuate the building's sculptural form. The upper portion of the facade is punctured with a "dashed-dot" ribbon of windows. At the facade's midpoint is a tall, slender white box that projects outward and contains stairs leading to the front door.
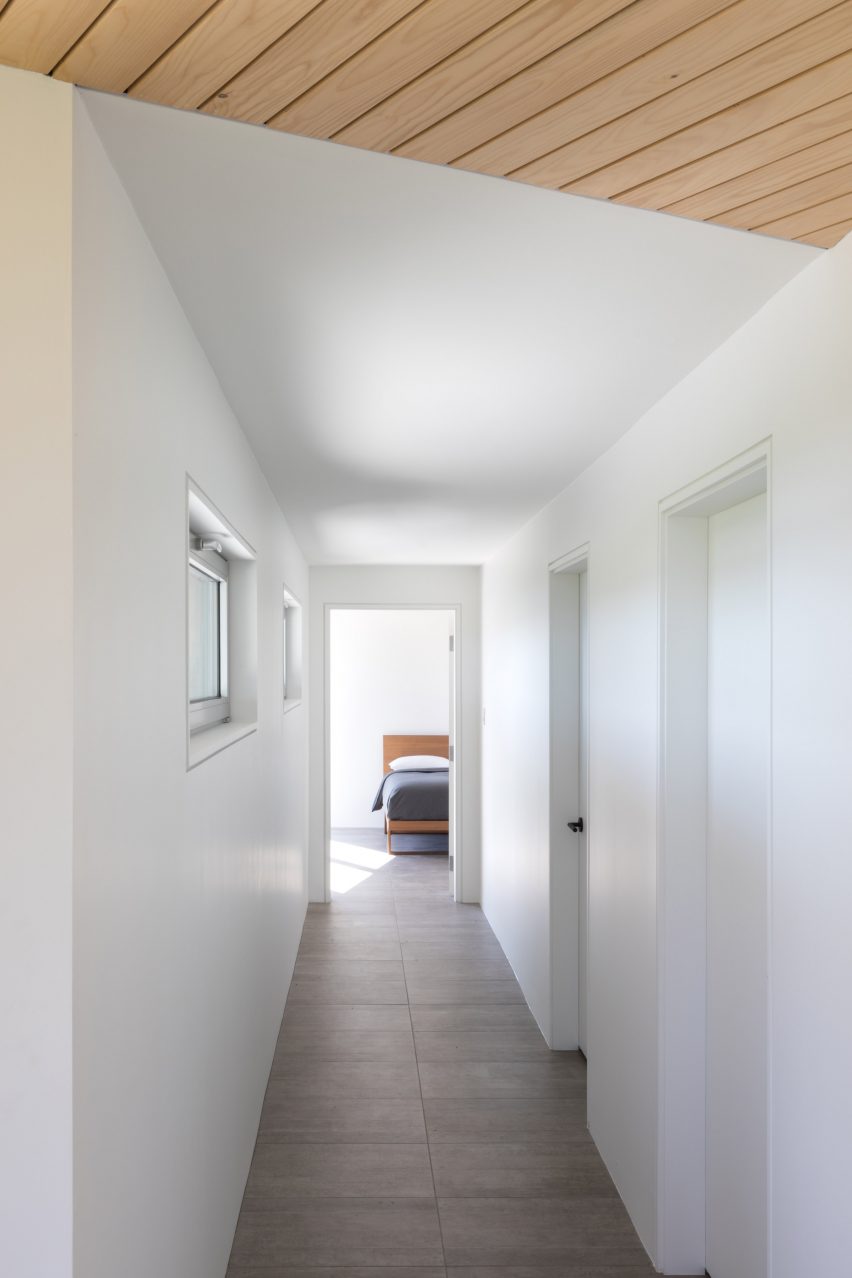
"The apex of the elevation is highlighted with a shining white hoop, marking the entry and piercing the centre of the home," the team said. "The entry hoop is in the orientation of a tall corridor, compressed on the sides."
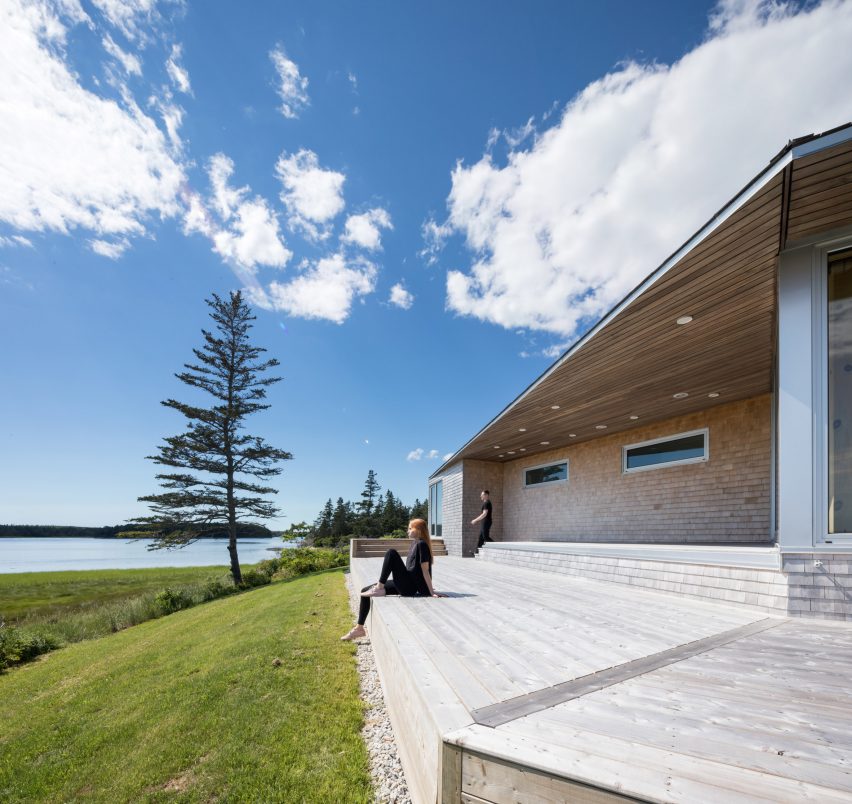
This narrow threshold leads into an airy great room, where occupants are afforded the show-stopping view through glazed walls. "Until the point of entry, the panoramic view of the landscape is withheld from the visitor, as the width of the house conceals the dramatic sight," said the studio.
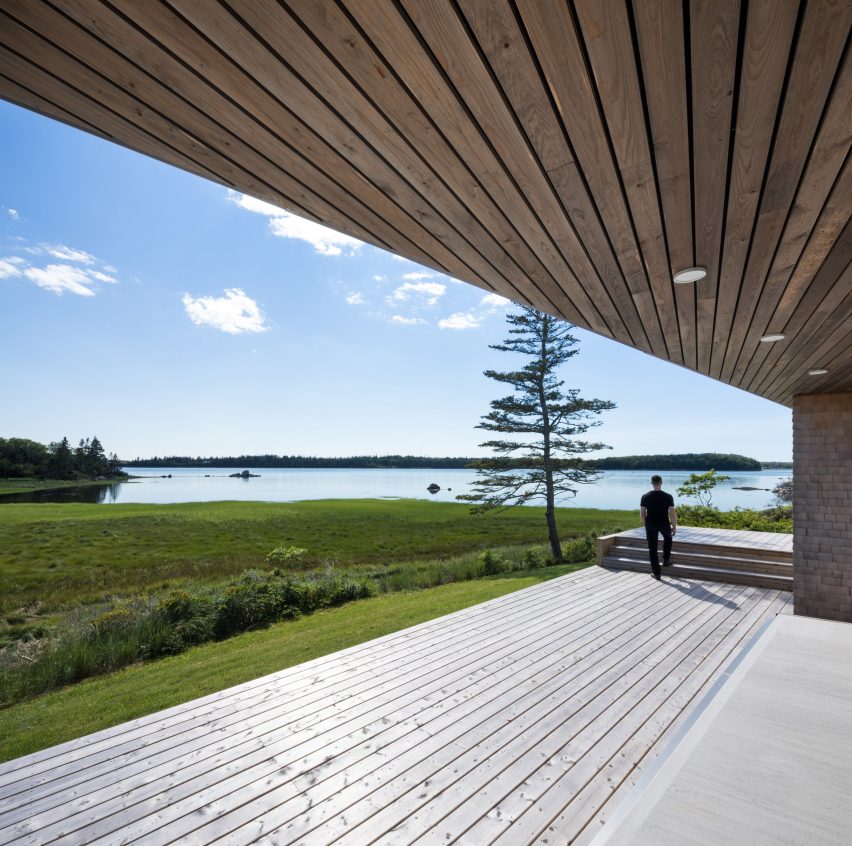
The great room is sparsely decorated in order to keep attention focused on the landscape. Birch millwork and a ceiling covered in spruce boards lend warmth to the minimalist space. Large, pivoting glass doors and a rotating fireplace enable "the centre of activity and gravitation to shift easily and flow naturally."
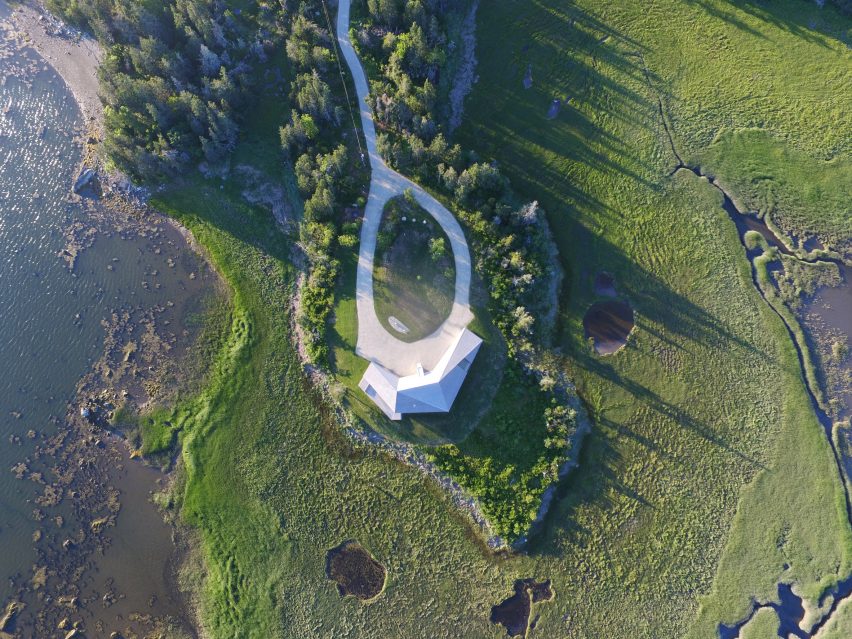
The living room connects to a wide wooden deck, which is partly covered by a deep roof eave. A deck was also placed off the master suite, where the client can "enjoy a cup of coffee and take in the early sunrise to the east".
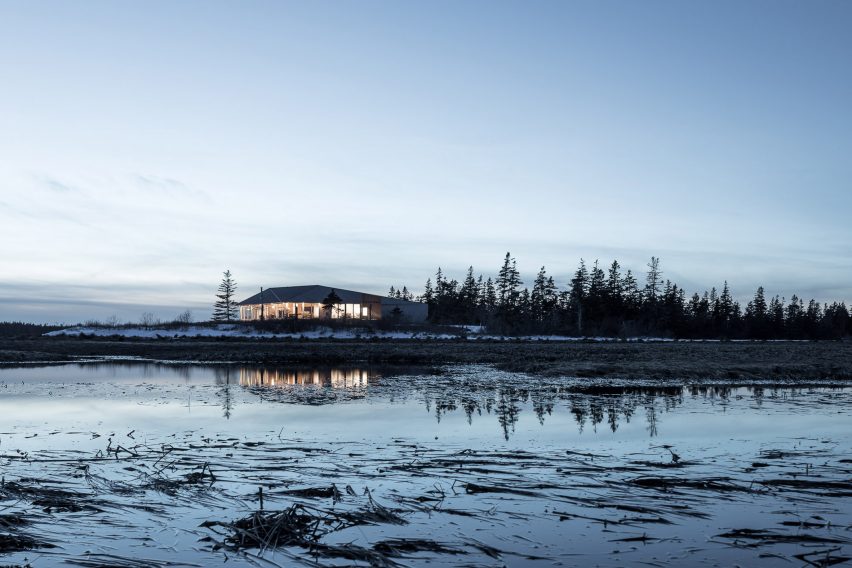
Other projects in Nova Scotia by Omar Gandhi Architect include a glass-walled cabin perched on a cliff and a dwelling that sits between a rocky outcrop.
Photography is by Ema Peter and Doublespace Photography. Drone photograph is by Jeff Shaw.
Project credits:
Design: Omar Gandhi, Jeff Shaw
Contractor: Delmar Construction
Engineer: Andrea Doncaster Engineering
Illustration and model: Karl Gruenewald, Andre Kott, Chad Jamieson