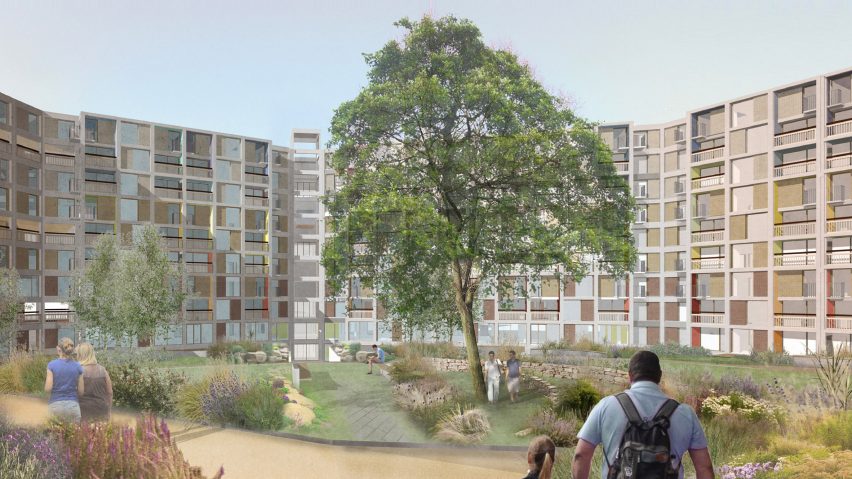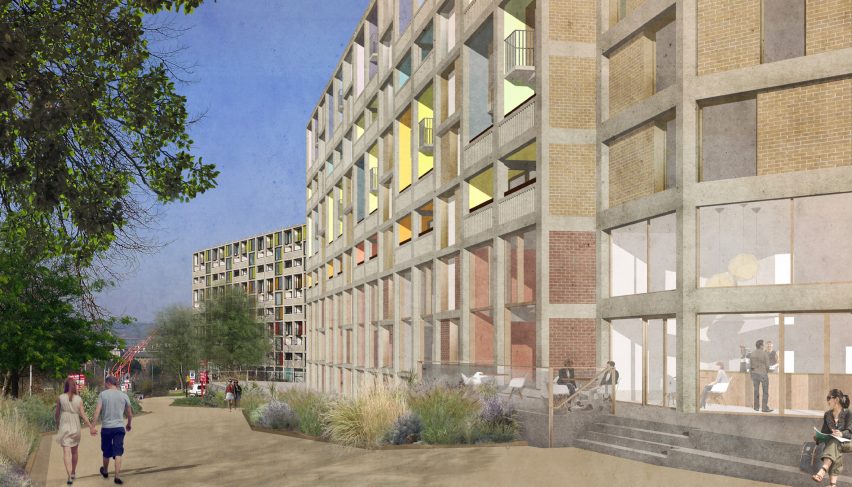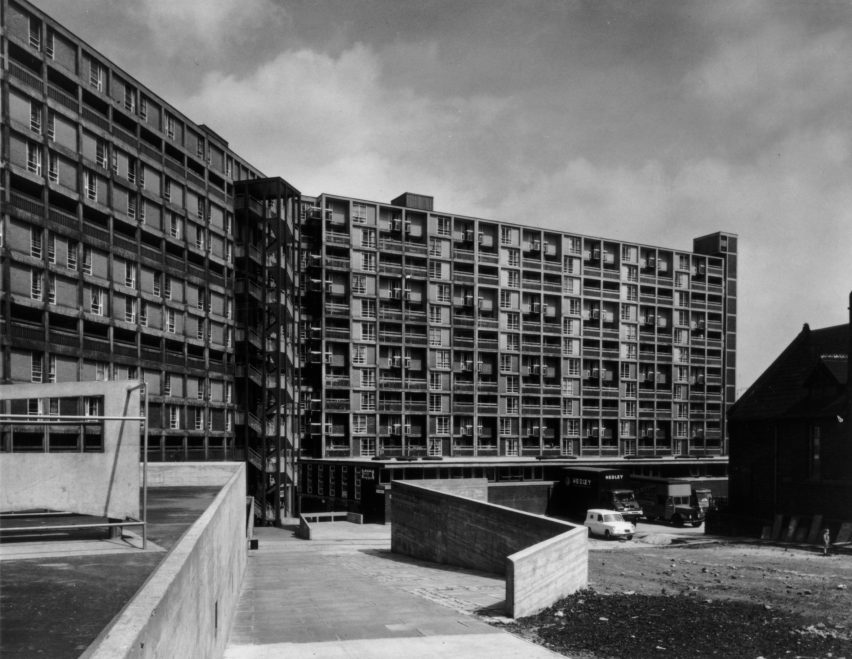
Mikhail Riches unveils plans for phase two of Park Hill estate regeneration
Architecture practice Mikhail Riches has revealed its designs for the second wave of regeneration works at Park Hill estate in Sheffield, England, which will see modern homes inserted within the original 1960s structure.
Originally designed by architects Ivor Smith and Jack Lynn for Sheffield City Council, the Park Hill estate is famous for it's brutalist exposed-concrete grid and its groundbreaking approach to social housing for the time.
In need of modernisation by 2004, property developer Urban Splash won the contract to renovate the estate in two phases.
This first stage of regeneration was overseen by architects Hawkins\Brown and urban designers Studio Egret West, and completed in 2013. Urban Splash has now submitted Mikhail Riches' plans for Phase 2 of the scheme to Sheffield City Council.
The Clerkenwell-based architects won a competition to draw up plans for the second phase in 2015.

Six shortlisted entrants were loaned a flat on the estate to practically demonstrate their proposals for the project to the developer, and familiarise themselves with the challenges posed by Park Hill.
Director of Mikhail Riches Annalie Riches studied architecture in Sheffield, a connection to the north of England that appealed to Urban Splash.
"Park Hill made an impression that has stayed with me throughout my career," Riches said. "It's a huge privilege to be involved in its resurrection."
Mikhail Riches' design will add bright colours to the balconies
Urban Splash appreciated Mikhail Riches' "light touch" approach, while still aiming to achieve a sense of continuity between the phases.
Inspired by the way past residents had personalised their homes, Mikhail Riches decided to colour the cheeks and soffits of the deep balconies that are so characteristic of the estate.
The colourful balconies reference the brightly coloured glazed panels installed by Hawkins\Brown and Studio Egret West in Phase 1, providing a harmonious visual link with the first stage of the renovations.
"Our approach has been to retain and repair as many as possible of the parts of Park Hill that work," Riches said.
"We found that by reconfiguring the flat layouts we can create fantastic modern flats while working with the very specific constraints of the existing building."

The 7-hectare estate consisting of 1,000 flats crowning the steep hills overlooking Sheffield was originally home to families successfully relocated in the post-war slum clearances.
Entire neighbourhoods were transposed into revolutionary "streets in the sky" – broad access decks on each floor that were so wide a milk float could be driven along them.
Park Hill's labeling as a "sink estate" prompted its regeneration
By the 1980s, design flaws, poverty and government neglect saw the estate devolve into one of the notorious "sink estates", although in 1998 it was Grade II* listed – a status of "exceptional interest" given to buildings by the public body Historic England.
Phase 1 was aimed at overhauling Park Hill's reputation and making vital structural repairs. A new facade of the bright panels and glazing was added, and the footprint of the flats extended by reducing the width of the decks.
The overhaul stripped the framework back to the original gridded concrete and added the bright panels. The project was nominated for the Stirling Prize in 2013.
"Ultimately it was a major intervention in that building. So when it came to Phase 2 we felt we could perhaps afford to be less interventionist and to retain more of the fabric," said Urban Splash's regeneration director Mark Latham.

The developers have to walk a fine line between attempting to stay true to the values of the original Park Hill estate while modernising the blocks.
One of the problems with the streets in the sky that only became apparent once the estate was complete was they became a magnet for less savoury activities.
Public access to "streets in the sky" to be removed
"It gave a reality to the idea of them being streets in the sky, that as a member of the public you could walk them. But that did come with significant management, security and crime related challenges," explained Latham.
The decision to make the decks accessible to residents only, through a key fob door at ground level, was made early on. Latham is keen to extend the fob access between the phases, to encourage interaction between residents in the spirit of Park Hill's conception.
The wide decks are historically important precisely because they encouraged more interaction between neighbours than narrower access decks or the internal landings in point blocks.
Urban Splash are conscious that community still needs to be at the heart of the Park Hill estate.
"We're putting in a residents-only garden, a shared private communal space, within Phase 2 that we want to be usable by both Phase 1 and Phase 2 residents," said Latham.
Questions raised about number of affordable homes
Concerns have been raised by local residents at the planning stage that Phase 2 does not include any social housing provision. Currently, all the 199 homes in this phase will be sold at market value.
In Phase 1, 40 per cent of the 260 houses were deemed affordable, in line with government regulations. Taken as a whole, the social housing provision for Phases 1 and 2 of Park Hill is 30 per cent.
"We've already provided Phase 2's proportion of affordable in Phase 1," explained Latham.
"That's partly about availability of funding streams during the financial crisis, and now," he added. "We still think the right approach in principle is for it to be spread throughout, but it's not possible to deliver that at this point in time."
During the recession, public funding was vital when private sector funding was hard to come by. But several government grants that were promised along with Phase 1 have since been removed, forcing Urban Splash to adapt their funding models.
Latham is keen that this disparity doesn't create a disconnect between the phases.
"It's important that it doesn't create a different character or a 'them and us' feel to the two phases. The idea is that everybody is part of the Park Hill community. That's something we want to continue to promote, regardless of what tenure you occupy," he said.
"It continues to be a challenging project, but one we're very proud of."
The team hopes that the plans will be approved by the end of the year.