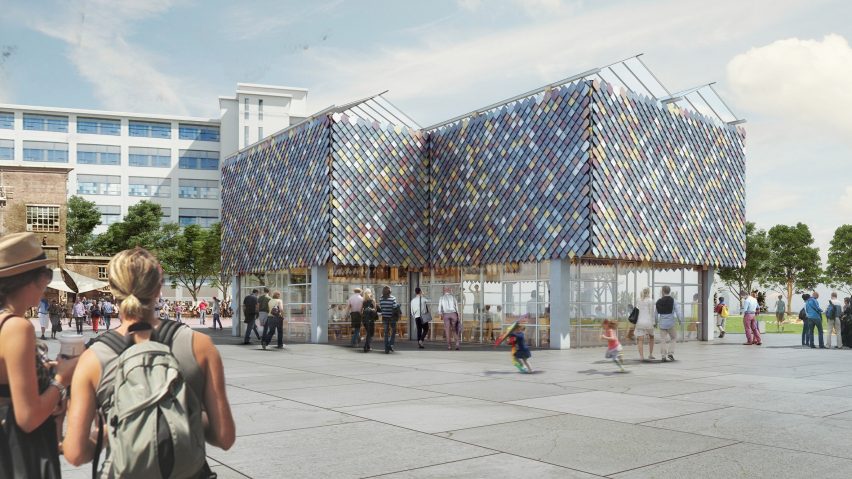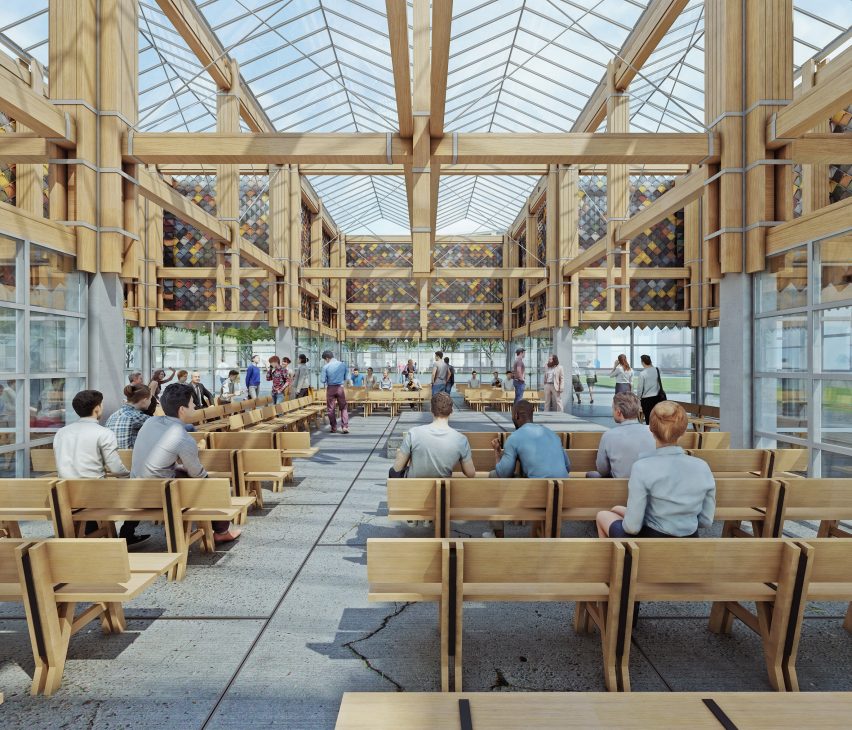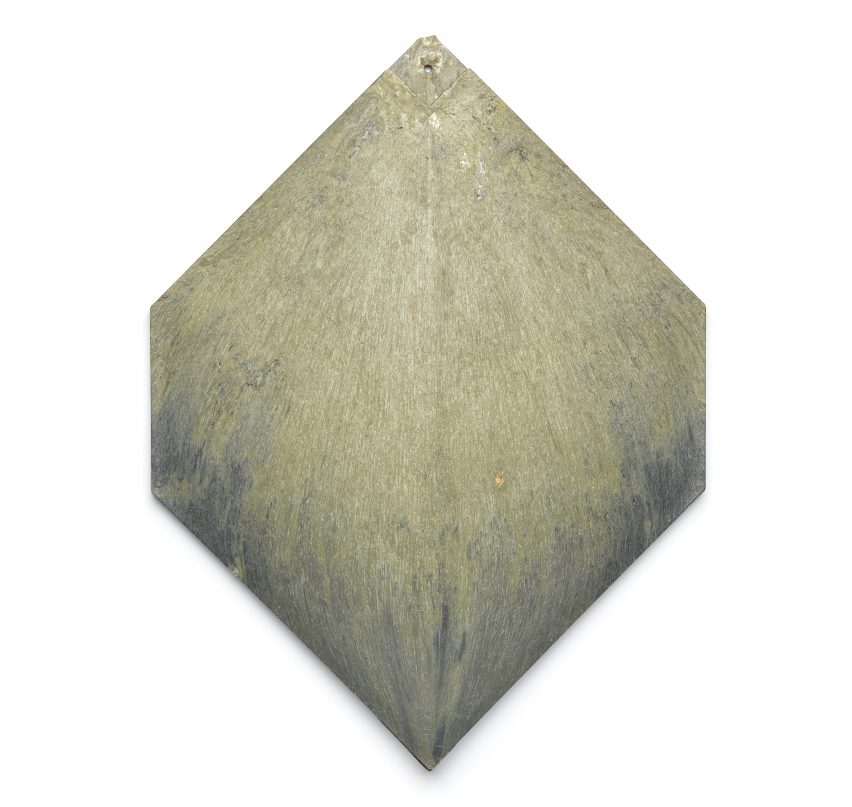
Dutch Design Week pavilion will feature recycled plastic shingles and borrowed materials
Dutch studios Bureau SLA and Overtreders W plan to use only responsible materials to build a temporary pavilion for this year's Dutch Design Week, including colourful shingles made of waste plastic, and components that will be returned after use.
Called The People's Pavilion, the temporary structure will be built in Ketelhuisplein. It will form the main venue for the inaugural World Design Event at this year's Dutch Design Week, which takes place in Eindhoven from 21 to 29 October 2017.
Measuring 250 square metres, the pavilion includes a cross-shaped auditorium that can host 200 people seated, or 600 people standing. It will be used for a range of activities, including plays, music concerts and workshops.

As the structure will only be in use for a short time, and disassembled afterwards, architects Bureau SLA and design agency Overtreders W – who are both based in Amsterdam – wanted to build the pavilion with recycled materials, so that they would definitely be used again.
"We thought it would be silly to build it from brand new materials that would be wasted afterwards," Overtreders W co-founder Hester van Dijk told Dezeen. "That's how we came up with the idea of borrowing everything we need."
The colourful plastic shingles that will cover the top of the building will be made from the waste of local residents.
Usually, the recycling of plastic combines a range of different colours and results in a grey hue. But the team sorted the waste into coloured groups beforehand so that "every shingle will have a different colour".
The team collaborated with plastic recycler Govaplast to create the cladding, which they call Pretty Plastic Shingle. They are aiming to put it into production next year, offering an aesthetically pleasing alternative use for plastic waste.

"A lot of designers are working with plastic waste at the moment," said van Dijk. "But they produce on a very small scale."
"If we really want to make a difference in reducing the huge amount of plastic rubbish that is being wasted annually, designers have to work together with the plastic recycling industry to produce beautiful products on a larger scale."
Following the design week, the shingles will be shared between residences. The other elements that make up the structure will be returned to their suppliers or producers afterwards, requiring the architects and designers to devise a construction technique without glue, nails, or other methods that might damage the materials.
The eight-metre-high primary wooden structure of the pavilion will comprise 19 different frames held together with tie-down straps and tension belts, which are more commonly used to fix cargo equipment under transportation.
The wooden frame will also be fixed to 12 concrete foundation piles with 350 of these ties.

Glazing that wraps the lower part of the pavilion will be leftovers from the refurbishment of the headquarters of Bol.com, an online shop for books, toys and electronics in the Netherlands. After Dutch Design Week, the glass will be used for another office project.
Other borrowed features will include the gabled glass roofs, concrete slabs that make the central stage and the lighting and heating. These will all be returned to the suppliers after the event.
This year's Dutch Design Week will mark the 16th edition of the design event, which the organisers claim is the biggest in northern Europe.
Dezeen founder and editor-in-chief Marcus Fairs is one of three ambassadors for this year's event, alongside homegrown figures Winy Maas of architecture firm MVRDV, and design studio Atelier NL.
Photography is by Jeroen van der Wielen. Pavilion renderings are by Vingtsix Visualisations.
Project credits:
Design team: Bureau SLA and Overtreders W
Structural engineering: Arup, Amsterdam