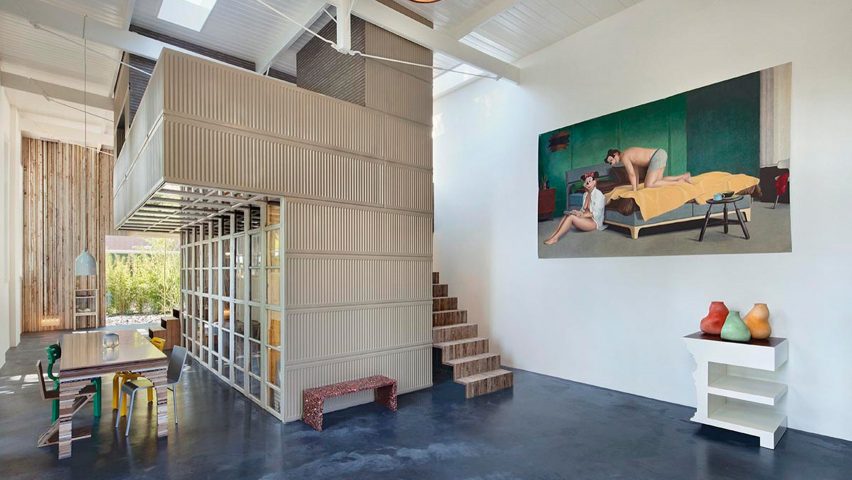This week's roundup of images that have been popular on Pinterest showcases 10 unusual buildings that have been adapted into homes, including a coal crane, a post office and a church.
House Of Rolf, the Netherlands, by Rolf Bruggink and Niek Wagemans
The shell of a former coach house was converted into this Dutch residence by architects Rolf Bruggink and Niek Wagemans. The pair sourced recycled materials from a dismantled office building to build a volume that contains a bath overlooking the living spaces.
Find out more about House of Rolf ›
Bavaria Road Studio, UK, by West Architecture
West Architecture transformed a methodist church in London's Islington into this minimalist home. The space is designed to echo the simple lifestyle of its owner, Morgen Rimel, the co-founder of The School of Life.
Find out more about Bavaria Road Studio ›
The Krane, Denmark, by Arcgency
Architecture firm Arcgency converted an industrial coal crane in Copenhagen to create this luxury two-person retreat. The black muted tones throughout the interior reference the coal that was previously carried by the crane.
Find out more about The Krane ›
Bakery Place, UK, by Jo Cowen Architects
A former 19th-century bakery complex in London was transformed into this development of 12 homes by local firm Jo Cowen Architects. Featuring cast-iron columns, industrial-style steel partitions and brick walls, the new design is influenced by the building's rich history.
Find out more about Bakery Place ›
Stable Conversion, USA, by SHED
Located in suburban Seattle, this stable had fallen into disuse before local studio SHED Architecture and Design turned it into a flexible studio space for working and painting. It also includes a guest space for visiting family.
Find out more about Stable Conversion ›
Hühnerhaus, Germany, by Büros für Konstruktivismus
This former chicken house has been converted into an artist's studio by Berlin-based practise Büros für Konstruktivismus. The coop was constructed just after the second world war. The firm kept its layout and exterior intact, but has lined the inside walls with light-toned pine.
Find out more about Hühnerhaus ›
Perla Brewery Apartments, Poland, by Projekt Praga
Last year, Warsaw-based Projekt Praga turned a beer brewery into seven minimal apartments. The rooms are sparsely furnished, with the only injection of colour being a range of potted plants.
Find out more about Perla Brewery Apartments ›
London-based firm Studio 1508 used a raw, natural material palette when redesigning this apartment, which was originally a Victorian post office. Perforated concrete shutters can be used to open and close different sections of the interior.
Find out more about the Victorian post office ›
Alpine Barn Apartment, Slovenia, by OFIS Arhitekti
OFIS Arhitekti converted a cattle shelter to create this a contemporary residence. The architects saw the project as an opportunity to promote the vernacular timber architecture that is typical of Slovenia's rural landscape.
Find out more about Alpine Barn Apartment ›
Ons Dorp, the Netherlands, Standard Studio
Completing our list is this renovation by Amsterdam firm Standard Studio. Once an early-20th-century school, it has been turned into a series of modern apartments, with original features such as a wide staircase and concrete floors still intact.
Find out more about Ons Dorp ›

