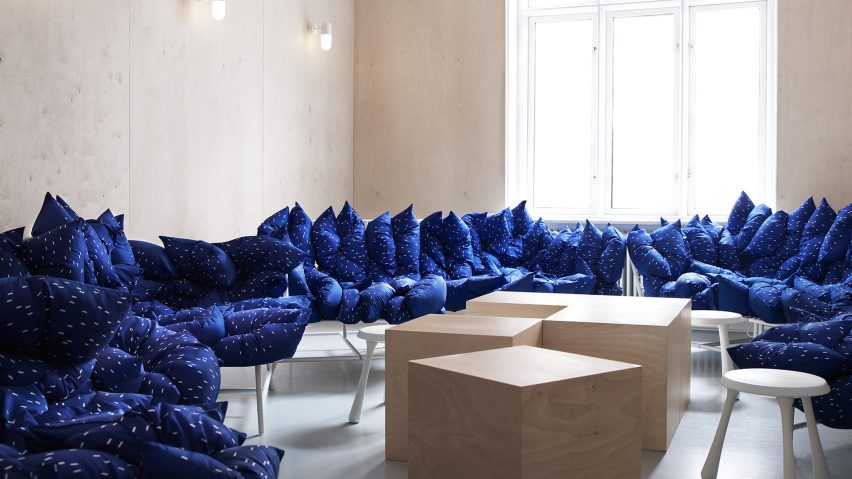IKEA employees can "go bananas writing on every wall" inside its Creative Hub in Malmö, Sweden, which features interiors designed by Nanna Lagerman.
The offices for the creative team of furniture retail giant IKEA are located on the fourth floor of a building in the city, which was built in 1908 and once occupied by a bank.
Lagerman and her collaborator interior designer Nina Warnolf were briefed to cater to a range of working styles – from group workshops and conferences, to more private spaces for individual work.
The designers wanted to style each of the 15 spaces and a kitchen individually, giving each room "it's own character, feeling, mood, colours, style an expression", with a variety of colours, furnishings and layouts.
"We wanted to find out what happens when you have a board meeting in a room with plywood walls or sit in a spectacular sofa with plywood cubes instead of tables," Lagerman told Dezeen.
"You can go bananas writing on every wall in one of the rooms," she added.
The existing features of the interior were restored where possible, including the wooden parquet flooring, which was varnished and sanded. The decorative ceilings were also restored – some were painted white, while others were updated in a different colour.
IKEA furniture features throughout – but is sometimes changed with paintwork.
Whiteboard paint decorates the walls of the creative meeting room, giving designers a completely blank surface to scribble and sketch.
The Creative Hub's meeting room is completely pink – from the painted walls, joinery, windows and radiators, to the carpet and curtains.
"The conference room is all pink and soft," said the designer. "The tables were painted darker for contrast. Behind the curtains you find cork painted in pink for pinning presentations and inspiration."
The plywood-lined meeting room is furnished with wooden boxes, intended as seats, tables or podiums for presentations. Speckled blue cushions form seats, while bathroom lights are mounted on the walls.
Grey walls are paired with gold-toned carpet to create a moody environment for the editing room. The completely blue library features a sofa upholstered in IKEA blankets.
A trio of rooms form the main workspace, which features pale grey walls to complement the original wooden flooring. This space is finished by a range of workstations, from high stools and desks to low level soft seats facing big tables for reels of drawing paper.
White tiles line the walls of the kitchen and dining area, contrasting with black kitchen cabinets and black chairs, a large black eye painted on the wall and draping pendant lighting.
IKEA, which emerged as the most influential brand on the inaugural Dezeen Hot List, was founded in 1926 and is best known for its flat-pack furniture.
Earlier this year it revealed plans introduce products that snap together "like a jigsaw puzzle", and announced a collaboration with fashion designer Virgil Abloh.
Photography is by Marcus Lawett.

