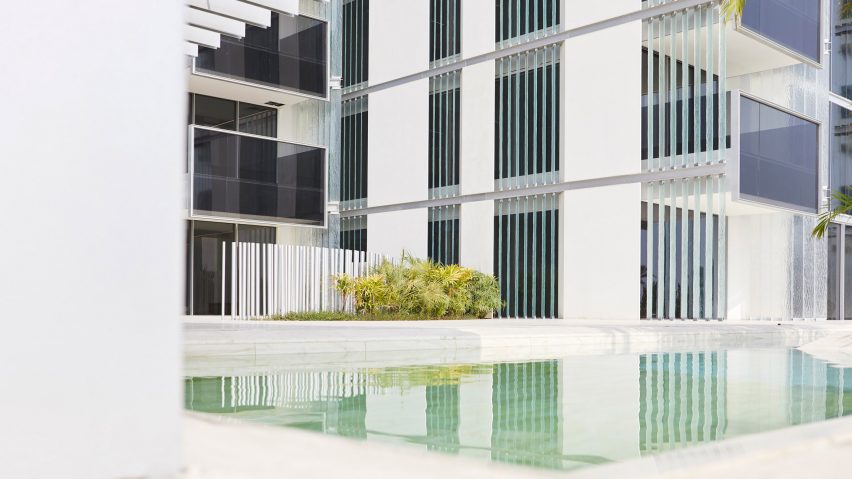Pritzker Prize-winning studio RCR Arquitectes has completed a luxury apartment complex on an artificial island in Dubai, featuring glazed balconies on every floor and facades lined with textured glass louvres.
Catalan studio RCR Arquitectes designed the Muraba Residences for a site on the Eastern Crescent of Dubai's Palm Jumeirah – an artificial archipelago created in the Persian Gulf that was created to accommodate seafront properties, hotels and resorts.
The development owned by local property firm Muraba comprises 26 apartments and four penthouses, designed to make the most of panoramic views across the Gulf towards the Burj Al Arab hotel and the city's skyline beyond.
The building's design responds directly to its context, with its orientation determined by the trajectory of the sun and the windows and balconies pointed towards the views.
In keeping with the approach that led to architects Rafael Aranda, Carme Pigem and Ramón Vilalta being named the 2017 Pritzker Prize laureates, the project focuses on the quality of spaces and achieving a timeless feel through the use of a simple material palette.
"Seen from outside, the building is serene and restrained," said the architects in a statement. "Its modest scale and simple materials lend it a nobility and strength, in contrast to the extravagance of its neighbours."
"By renouncing excess and avoiding the glib attempts at 'icon-making' that characterise so many developments around the world today, Muraba defines a new era in Dubai property."
Muraba Residences is the first large-scale residential development completed by RCR Arquitectes, which was established by Aranda, Pigem and Vilata in 1988.
The three founders all studied at the School of Architecture in Vallès, before setting up the studio in their home town of Olot, where they have completed projects including an athletics track and a restaurant.
Since then, the firm has tended to focus on smaller projects including private residences and cultural buildings. Its poetic approach to space and materials is evident in projects such as a steel-clad museum in France and a Barcelona restaurant lined with sintered stone.
The Muraba Residences seek to optimise the changing effects of daylight throughout the day, while providing the privacy required by occupants.
Open-plan living areas that culminate in balconies ensure natural light reaches deep into the apartments, and full-height glass doors provide a direct connection between the indoor and outdoor spaces.
A system of louvred glass slats moulded with a rippling pattern is incorporated into the building's facades to restrict views into the residences.
Spaces within the interiors are zoned through the application of different materials and furniture elements, but remain seamlessly connected and unified by the consistently pared-back aesthetic.
Occupants have access to a swimming pool that extends across the full width of the building and is connected to an indoor gym and spa. The pool's rippling surface is echoed in the translucent glass louvres that extend across the facades.
"What is very special is that the building has been able to work from the shared space to the private space of each apartment, right down to the smallest detail of furniture and materials," explained Vilalta. "It really is, as a whole, very uniform and working in all its parts."

