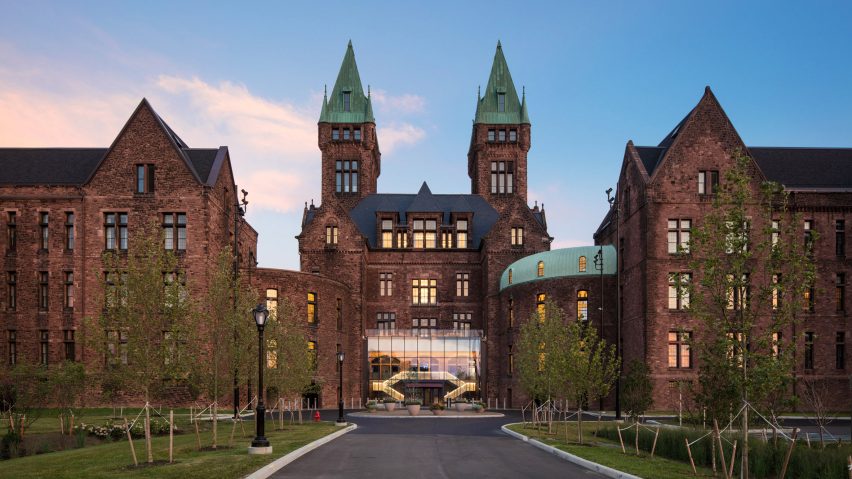
Deborah Berke Partners transforms historic insane asylum into boutique hotel
Guests can stay overnight in former patients' rooms at this late 19th-century building constructed as a mental hospital, which New York studio Deborah Berke Partners has partially restored and redesigned as a hotel.
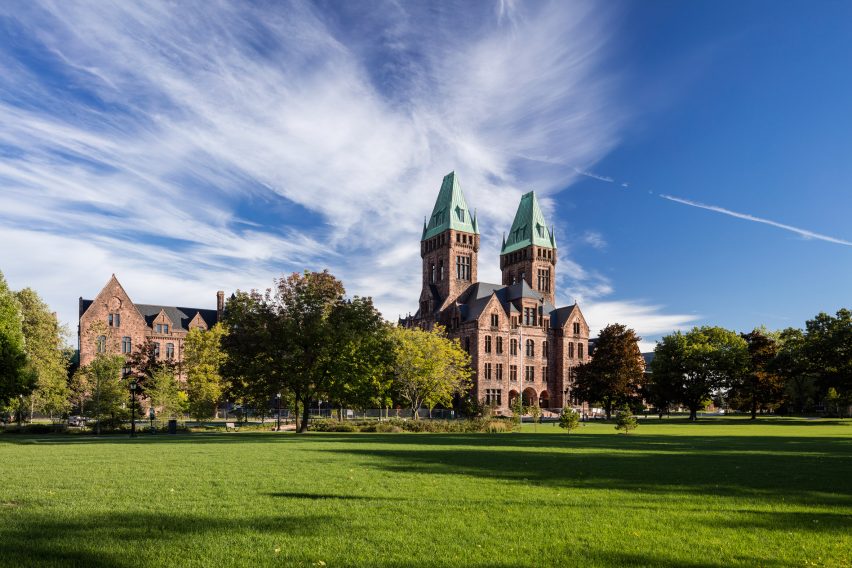
Hotel Henry occupies a brick building completed by American architect Henry Hobson Richardson in 1880, which operated as an insane asylum until the mid-1970s. Many similar buildings were also decommissioned and abandoned during the later half of the 20th century when different methods of mental health care were introduced.
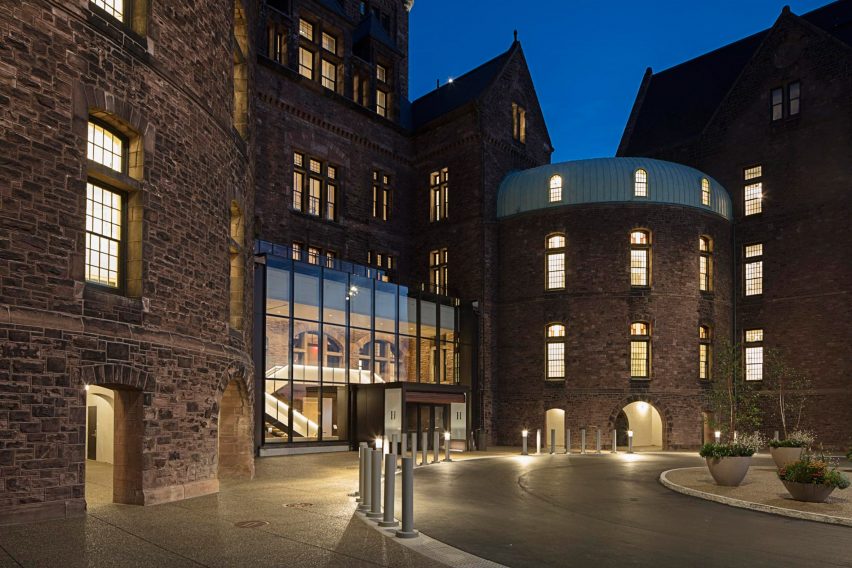
Located in Buffalo, New York, the national historic landmark was renovated by Deborah Berke Partners in collaboration with Goody Clancy, a historic preservation agency in Boston. "The project brings new life to a long-abandoned architectural masterpiece," said a statement from the studio.
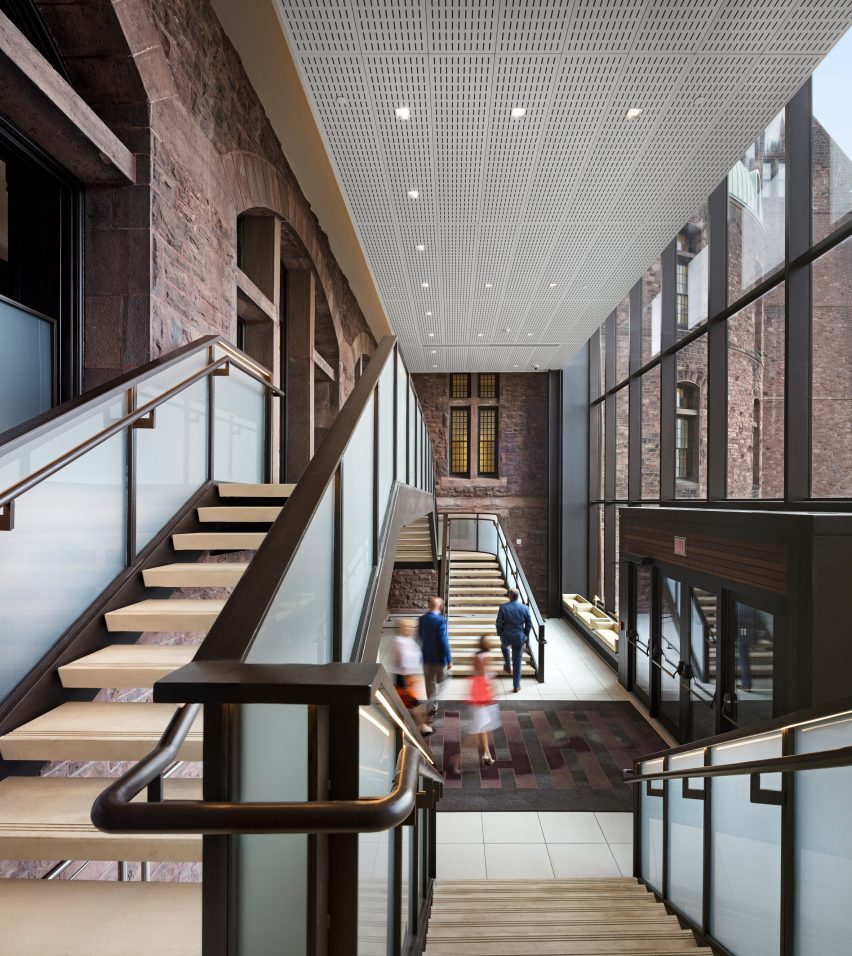
Built in the style of Richardson Romanesque — denoting the prominent architect — the expansive building features brick masonry with rustic stonework, as well as two large towers on the main section with conical caps. "The goal was to respect and highlight the architecture of the buildings," said senior principal Stephen Brockman.
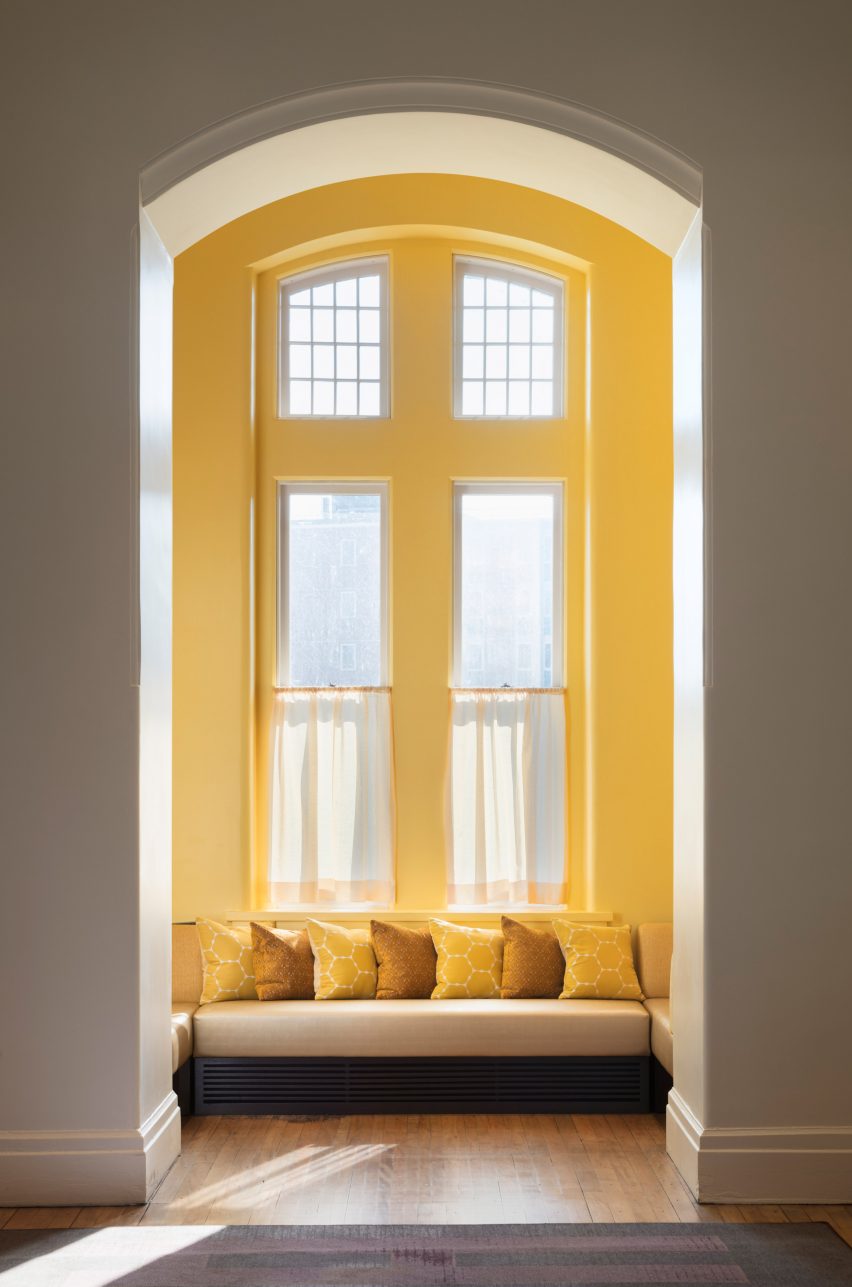
At 191,000 square feet (17,744 square metres), the project has 88 hotel rooms. The main entrance and neighbouring wings were preserved, with patient rooms transformed into hotel accommodation, and cabinet-like bump outs added in the hallways for en-suite bathrooms.
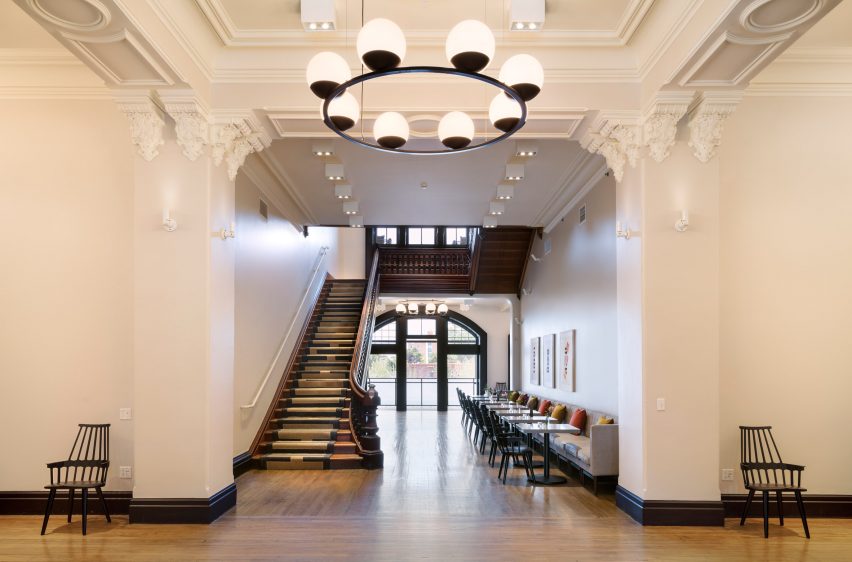
A few elements were restored to original condition, particularly a winged staircase, wide light-filled hallways, and more decorative features as such as mantle pieces and cornice moulding. A contemporary entryway made of glass and steel was added, in juxtaposition with the structure's original masonry.
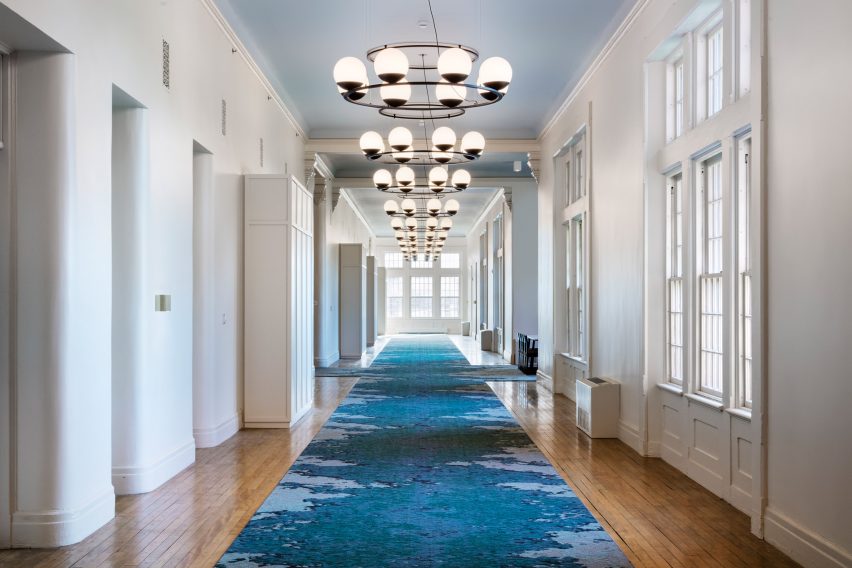
The hotel's amenity spaces occupy five storeys at the heart of the complex, and include an architecture gallery, a gym, office spaces, lounge areas, and larger rooms for meetings and events. For decor, shades of blue and yellow were used as pops against interior white walls.
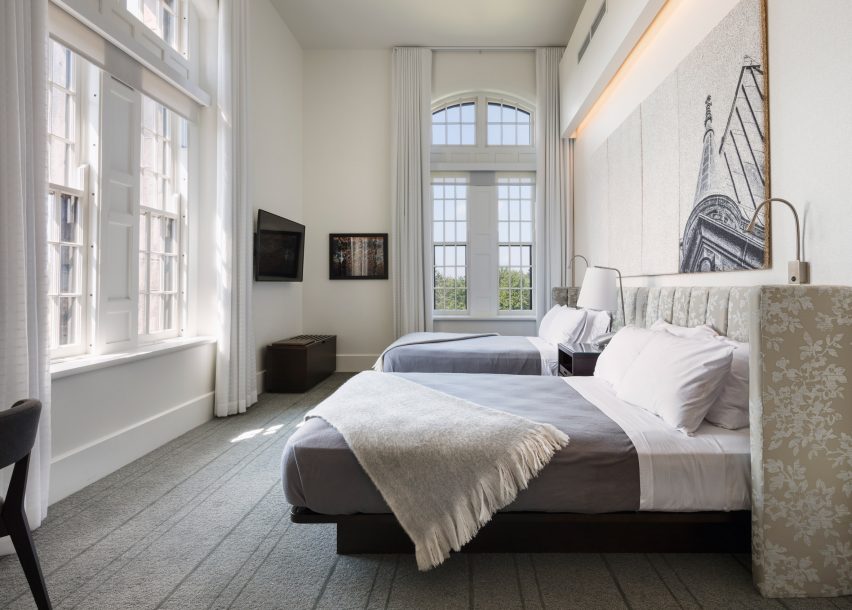
The grounds of the estate were designed by landscape architect Frederick Olmsted, best known for his work on New York's Central Park. A farm-to-table restaurant is on the second floor is intended as a "proud nod to the agricultural tenants Olmsted's vision for the property".
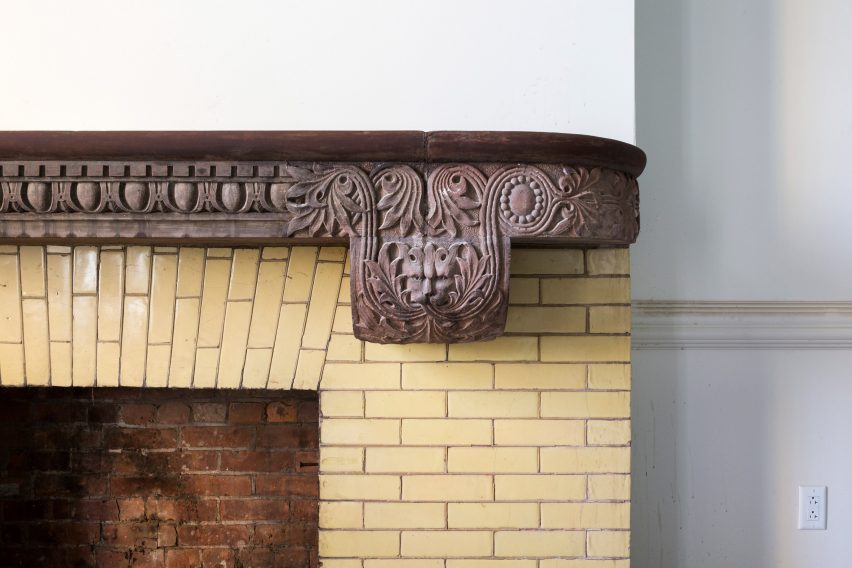
When it served as an asylum, treatment at the facility followed the research of physician Thomas Story Kirkbride, who championed access to natural light, fresh air and landscape views for patients.
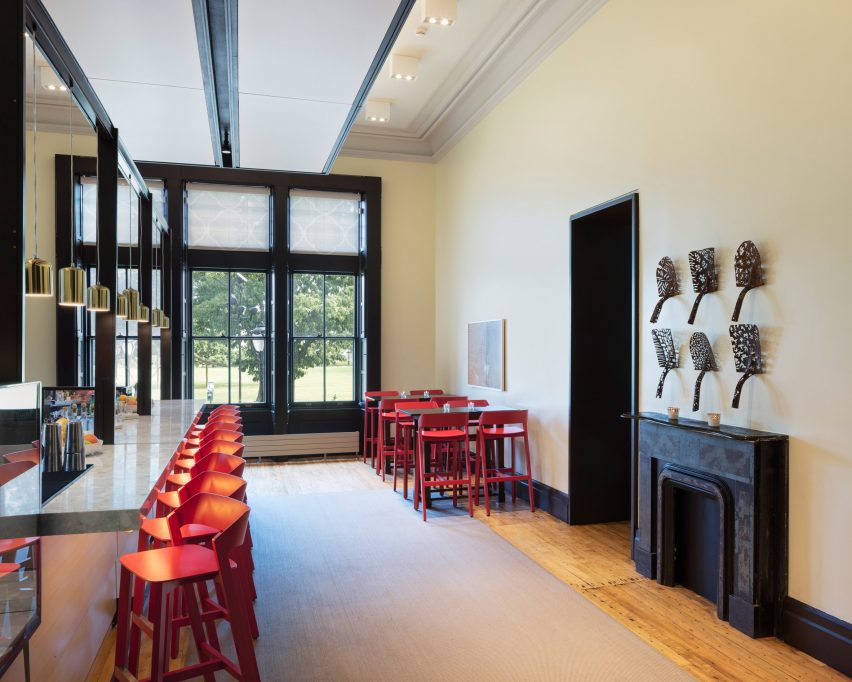
"Kirkbride's plan was used for asylums across the country, many of which are threatened," said Deborah Berke Partners. "The Hotel Henry offers a compelling example of how these vast structures can be successful repurposed for contemporary uses and contribute to their communities."
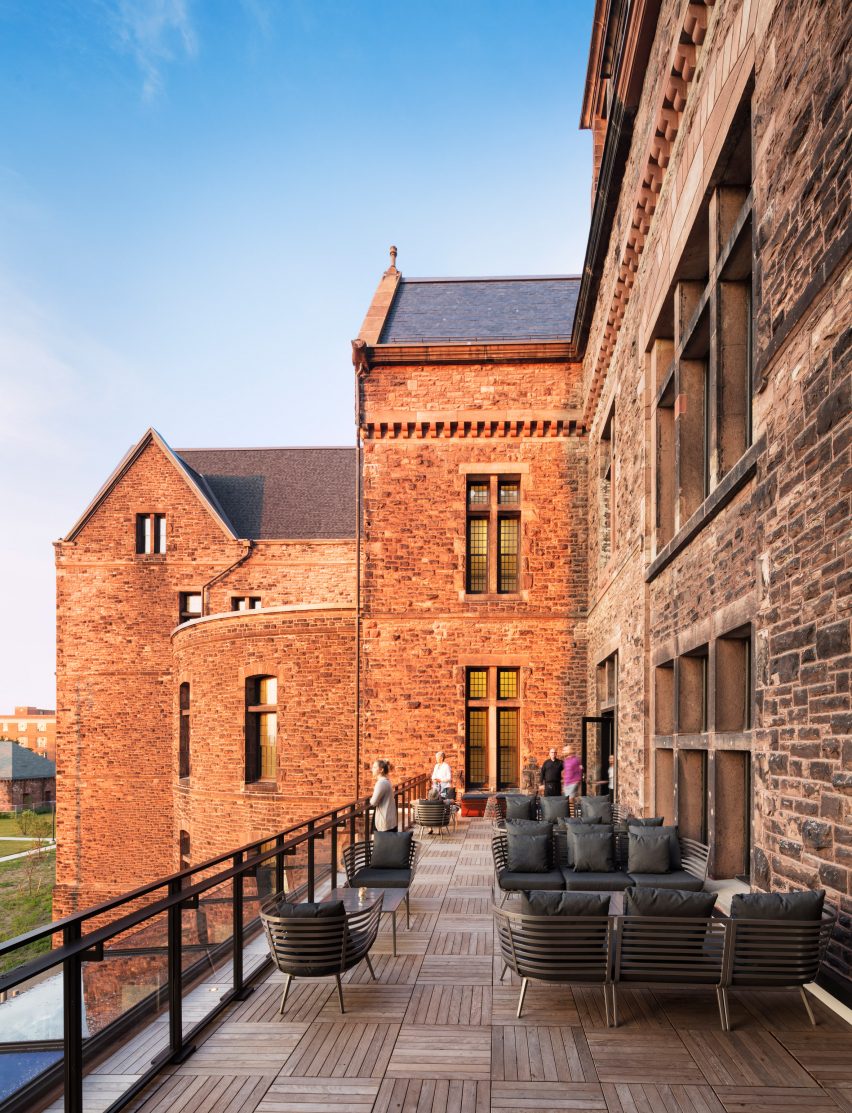
Some of the buildings across the US have not been as fortunate, and remain in an eerie state of dereliction – as shown in a series of photographs by Matt Van der Velde.
Deborah Berke, who serves as dean of architecture at Yale University, set up her eponymous firm in 1982. The company's work on renovating historic structures currently includes the transformation of a correctional facility in New York City into a permanent home for the girls' and women's rights movement.
Photography is by Chris Payne/ESTO and Joe Cascio.
Project credits
Lead architects: Deborah Berke, Maitland Jones, Marc Leff, Stephen Brockman and Caroline Wharton Ewing - Deborah Berke Partners
Executive architect: Flynn Battaglia
Landscape architect: Andropogon Associates
Historic preservation consultant: Goody Clancy