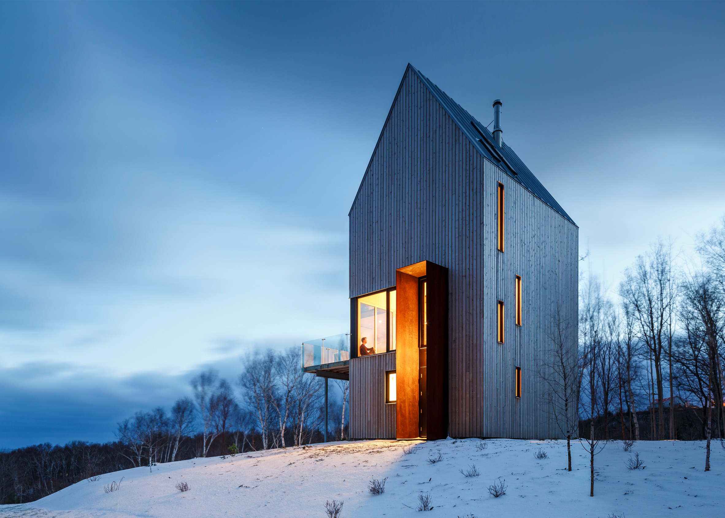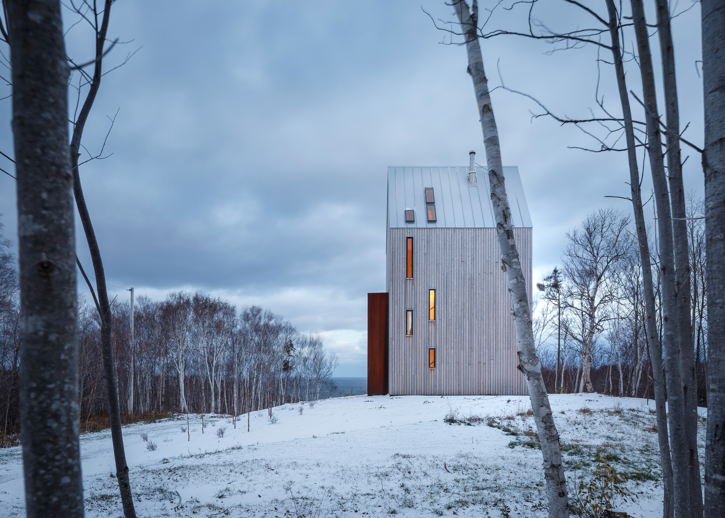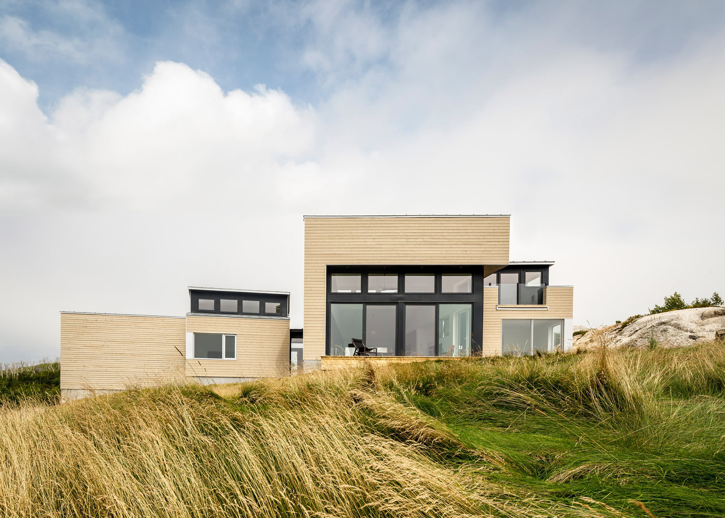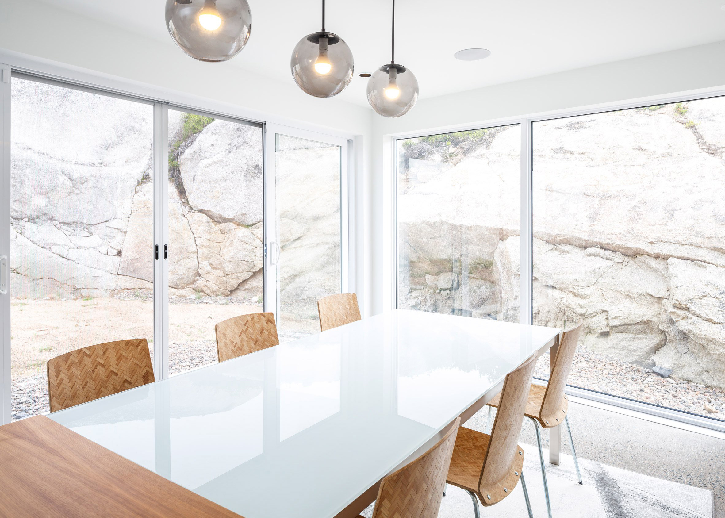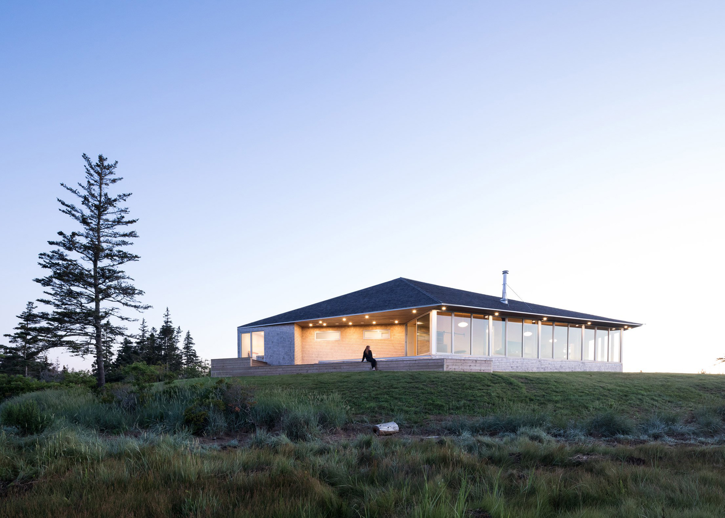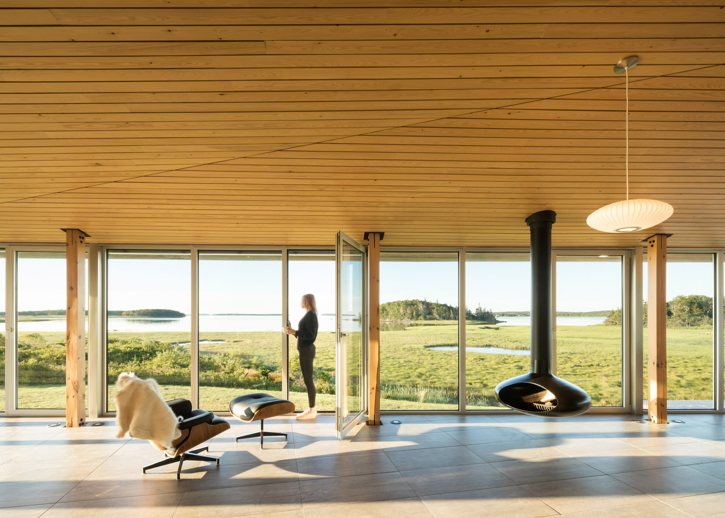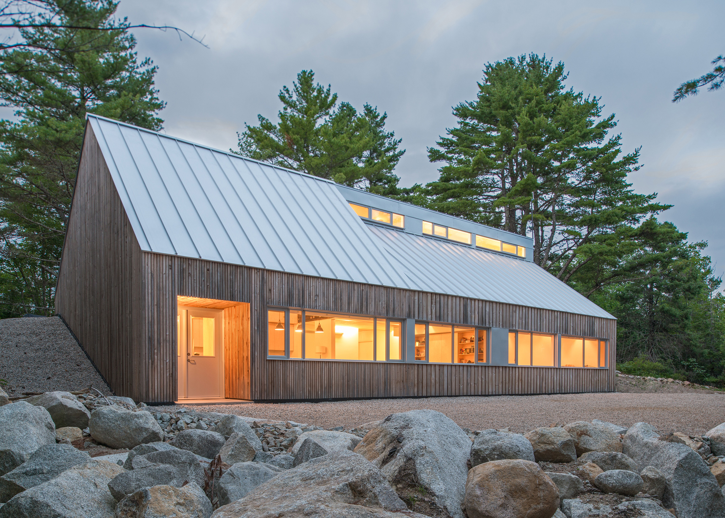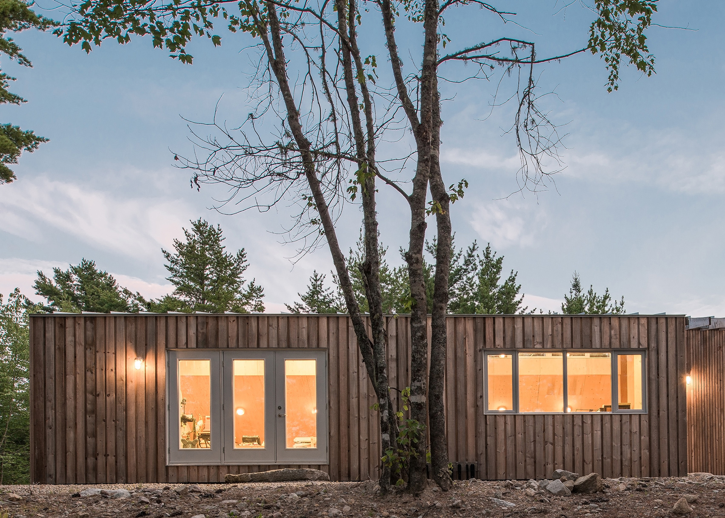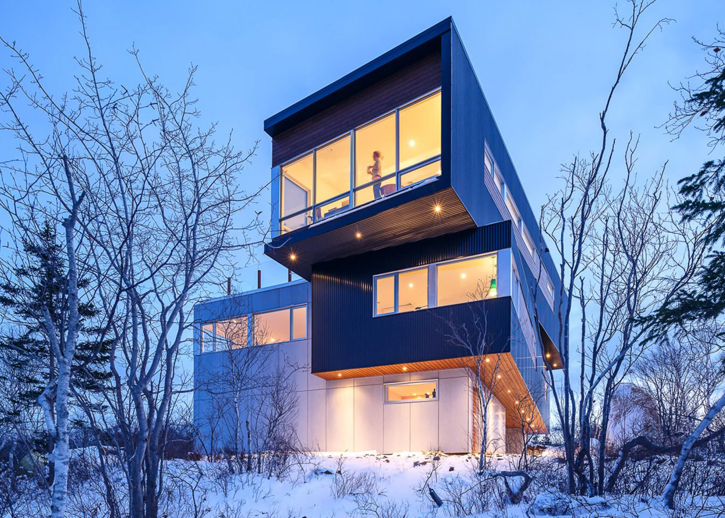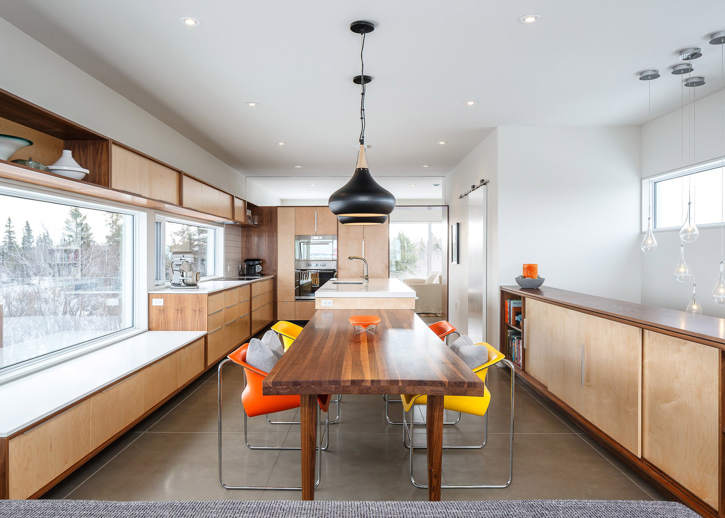Omar Gandhi Architect just completed its latest house, which sits on Nova Scotia's rugged coastline. We've therefore rounded up five of the Canadian firm's residential projects, all designed to maximise their dramatic settings and create cosy escapes from harsh weather.
Plates of weathering steel frame the tall doorway to this timber-clad home, which Omar Gandhi worked on with New York architects Design Base 8 for a remote site on Cape Breton.
The three-storey cabin was built for an arborist and outdoor pursuits enthusiast. It is clad in locally sourced wood, and features a gabled roof that allows it to shed snow and rainwater.
Find out more about Rabbit Snare Gorge ›
Boulders strewn across the landscape informed the disjointed massing of this house in Purcell's Cove, just south of Halifax, which is designed to look like local sheds.
This geology informed the shape of the building, which comprises a series of sections with different heights, while the interiors are intended to be "severe" with concrete floors, white walls and dark grey tones chosen to match the scene outside.
Find out more about Float House ›
The studio took cues from local design traditions while conceiving this remote, cedar-clad holiday residence for an active Swiss family.
The low-slung waterfront dwelling is located in Argyle, a small town on the southwestern tip of Nova Scotia, and is designed to capture expansive views from its wood-lined living spaces.
Find out more about Sluice Point ›
This wooden cabin for two artists in Nova Scotia appears to be climbing up a hill. It built on the side of a slope so that the upper floor is accessible through the back door – an arrangement that creates jagged, asymmetrical elevations at each end.
While the western side of the house has a simple gabled roof, the eastern side of the roof has been split to create a long clerestory window on the upper floor.
Find out more about Moore Studio ›
Overlooking Halifax, this hilltop house is made up of black cuboids stacked at slightly different angles to offer a variety of views.
Of the building's three levels, the bottom is reserved for entry and storage areas, the middle houses the sleeping quarters, and the top accommodates living spaces.
Find out more about Fyren House ›

