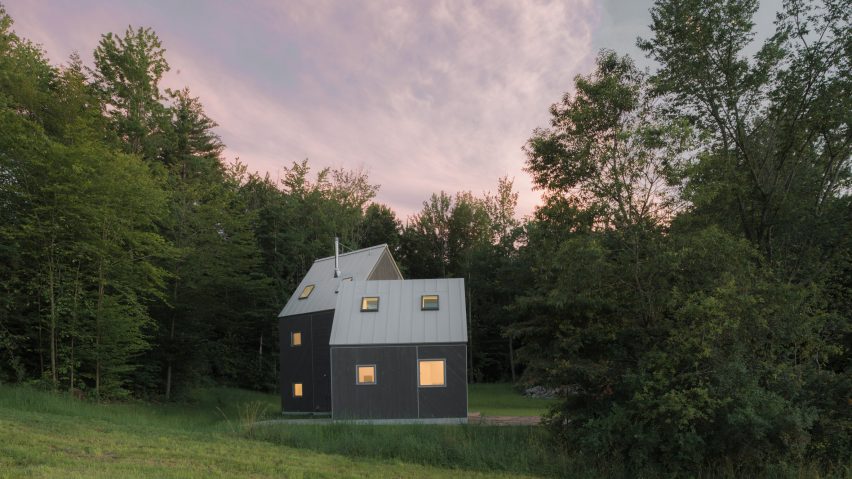Steep, pointy roofs and square windows that frame views of the landscape figure into this pine-clad retreat in the northeastern US, by design studio New Affiliates.
The Turnbridge Winter Cabin is tucked within Vermont's Green Mountains, on a wooded property covering 65 acres (26 hectares). The design team took cues from the area's traditional architecture, notably the barns, houses and sheds that seem to "grow on and around each other, as if clustering for warmth", said New York-based New Affiliates, or N/A.
"After the typically informal and loose nature of these vernacular structures, N/A sought to create a design in which regularity is interrupted by slight misalignments and minor asymmetries in the size and placement of architectural details," the team said.
Encompassing 1,250 square feet (116 square metres), the cabin contains living quarters and a painting studio. The dwelling is meant to serve as an "informal, winter-ready getaway".
In plan, the cabin consists of two identical squares that meet at a corner, with the entryway located within the triangular space at the "hinge". The massing is composed of pointy volumes clad with pine boards placed at an angle. A rooftop deck sits at the centre of the building and helps connect the home to its natural setting.
One side of the cabin contains the studio, while the other houses the living quarters. The studio has high ceilings and a clerestory that brings in soft, natural light. The living zone has a kitchen and living area on the ground level, and a master bedroom up above. The bedroom opens onto the outdoor deck.
The team restrained its use of glass, opting instead to present carefully framed views of the landscape.
"Instead of large-scale window walls, N/A chose to strategically present the picturesque views of the adjacent Green Mountains by clipping and framing specific elements of nature," the team said. "Square windows in two sizes create a tableau of views that unfold by moving from the studio through the living quarters and spiralling up through the master bedroom to the deck for an ultimately expansive outdoor view."
Triple-pane windows and a double layer of insulation help keep the interior comfortable. Additional warmth is provided by a black wood-burning stove – its pipe extends up through the stairwell and the second-storey bedroom.
Notable accents include floral tiles in the entryway and hexagonal tiles in the bathroom. Countertops and sills in the studio were fabricated using recycled plastic, while green-veined marble was used in the kitchen. "Diagonal floorboards in the living area give a sense of the building’s plan and off-axis organisation," the team added.
N/A is working on a larger, primary residence for the same property that will be completed within the next few years. Other projects by the studio include a renovated Brooklyn apartment that features a plywood sleeping platform and cupboards faced with green lacquer.
Photography is by Michael Vahrenwald.
Project credits
Designers: New Affiliates (N/A)
General contractor: Coltere Savidge Custom Construction LLC
Recycled plastic countertops and sills: Durat
Marble countertops: Vermont Danby Marble Quarry
Wood-burning stove: Vermont Castings

