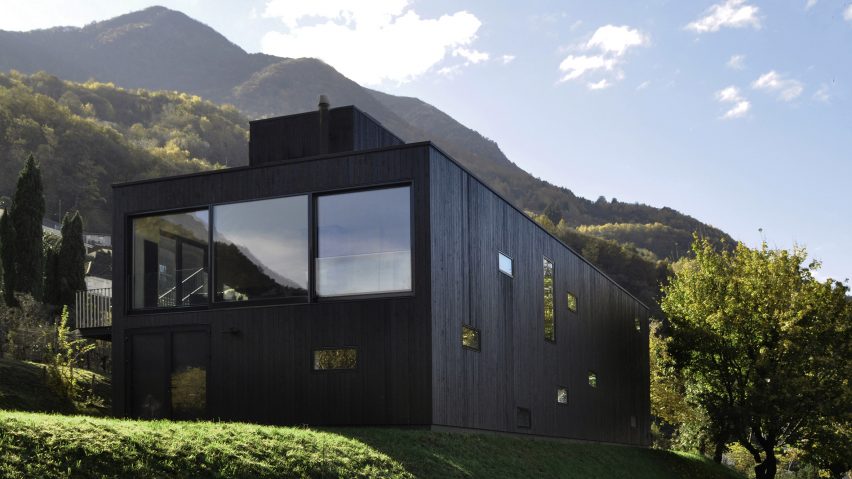
Prefabricated holiday home by Nicole Lachelle and Christian Niessen is clad in charred timber
This prototype house overlooking Lake Maggiore was designed by Nicole Lachelle and Christian Niessen to demonstrate the capabilities of prefabricated wood construction, and features charred-timber facades enclosing a bright-white interior.
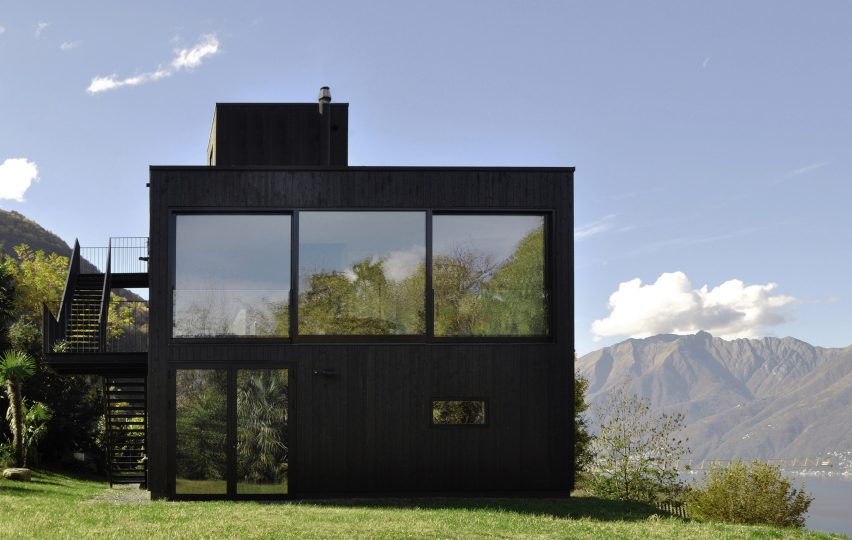
Lachelle and Niessen are the founders of fashion label No Editions, and more recently established a studio called The Wood Creative to explore innovative ways of building using wood-panel construction methods.
The designers believe wood construction represents "the most modern, ecological, sustainable, flexible, beautiful, enjoyable, healthiest and smartest way to build", which they wanted their rural retreat to epitomise.
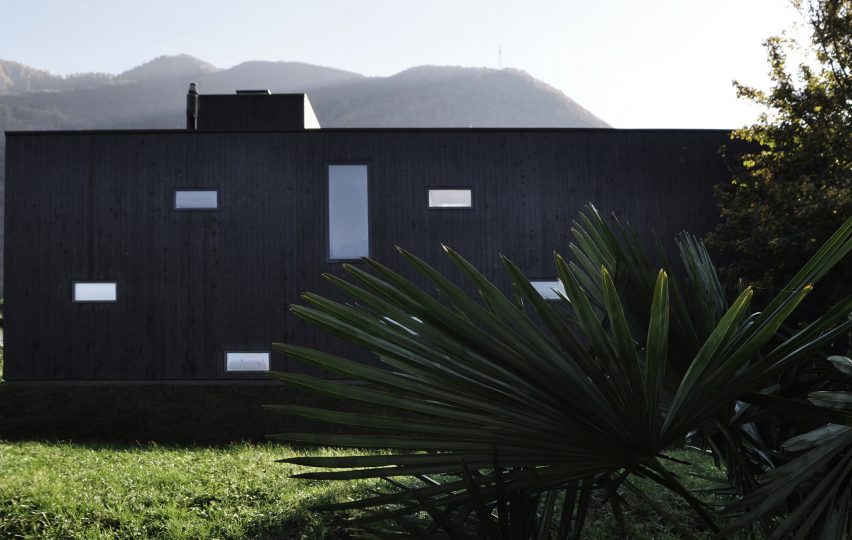
The design of The Wood Building is intended to reflect the same aesthetic principles used in the creation of the duo's fashion collections, resulting in a simple structure with a pared-back, monochrome material palette.
"The coherent creative principles are expressed through clean forms, lack of extraneous decoration and a straightforward palette of materials used in their original state," said Lachelle and Niessen.
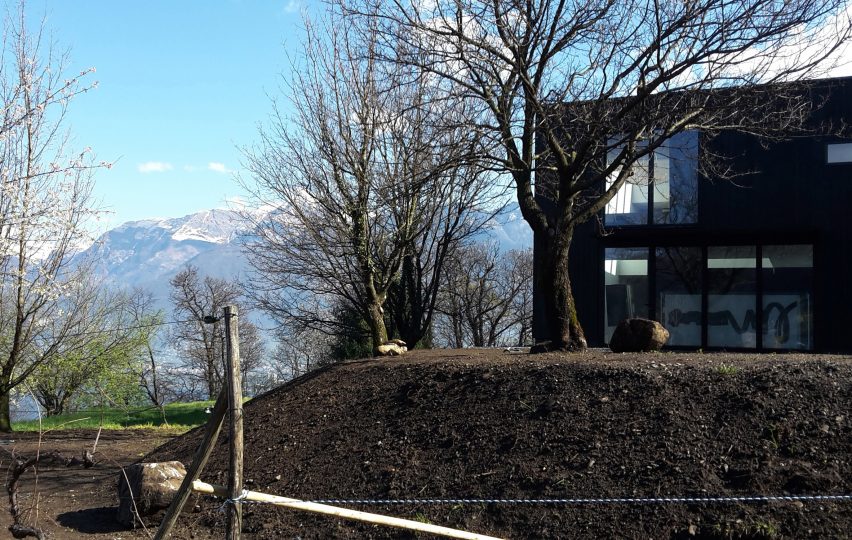
The house, which was completed in 2014, is positioned on a flat patch of land on a hillside site overlooking the lake in the foothills of the Swiss Alps, with its main axis arranged in an east-west orientation.
The rectilinear volume was constructed using solid cross-laminated timber (CLT) panels set on a concrete base, which facilitated a swift build time as the panels were prefabricated off-site.
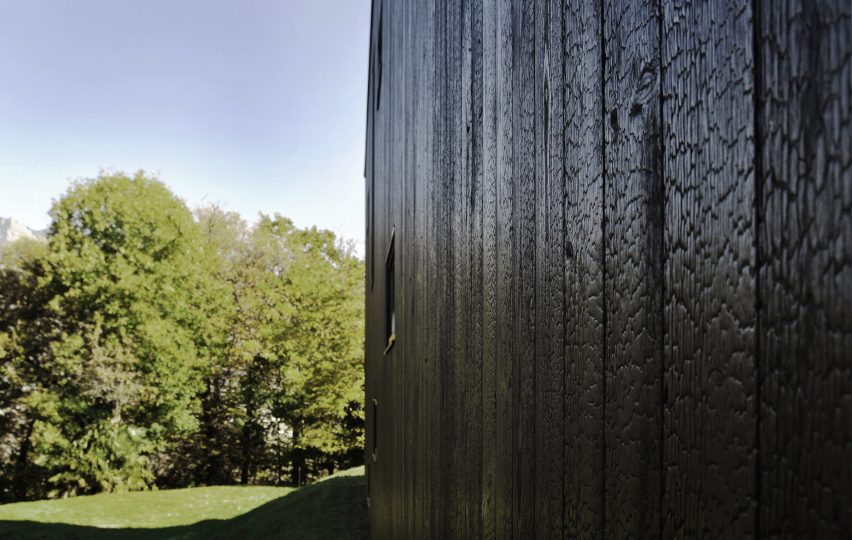
The excellent strength and stability of the CLT panels, a type of engineered wood, enabled the project team to create entirely open-plan spaces with high thermal efficiency and the ecological benefits typically associated with timber construction.
The building's exterior is clad in blackened-timber boards created using the ancient Japanese technique of shou sugi ban, which involves charring the wood, cooling it, and finishing it with natural oil.
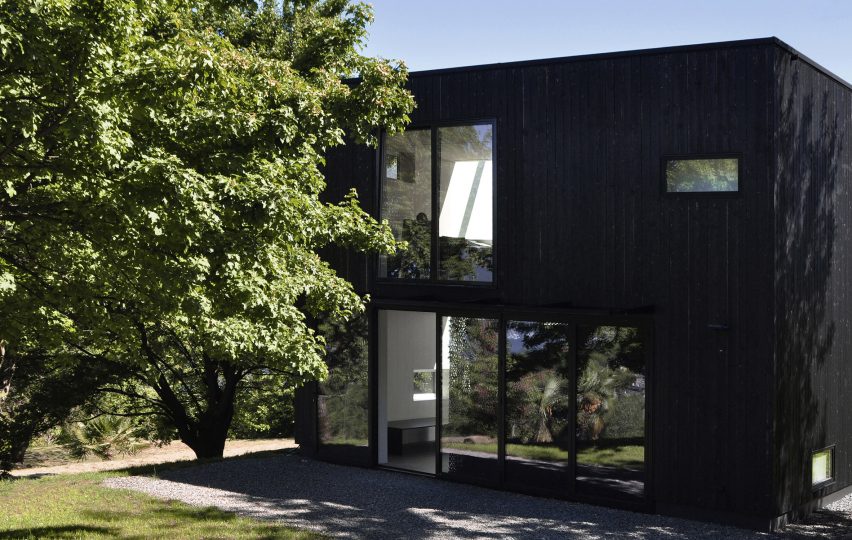
The dark facades are interrupted only by large panels of glazing at either end that incorporate full-height sliding doors, as well as further windows scattered across the north and south elevations.
The glass doors open onto the surrounding garden and, together with a large skylight, help to fill the interior with natural light and ventilation.
An external staircase provides access to the first floor and to a roof terrace offering panoramic views of the surrounding mountains and the lake below.
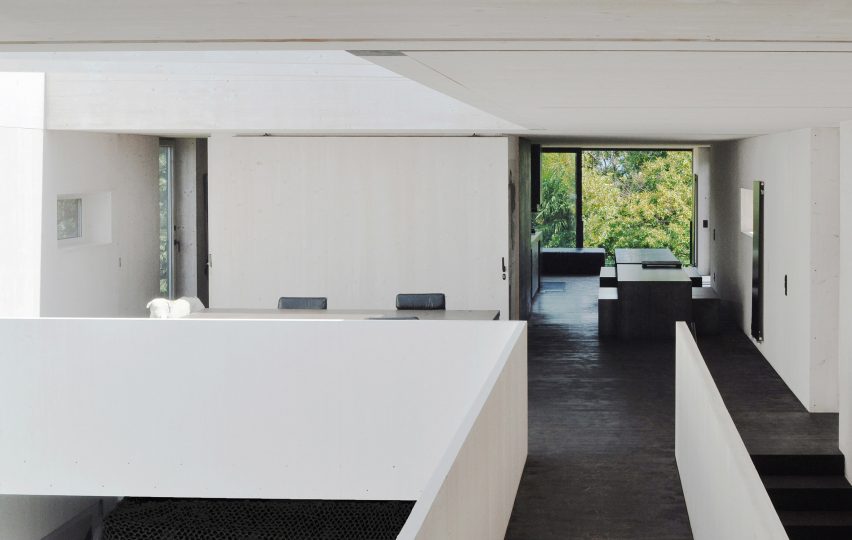
Internally, the house features an open-plan ground floor containing the living area, kitchen and dining space, which feature smooth concrete floors and minimal blackened-steel furniture.
A double-height void connects the living areas with an upper storey containing bedrooms and an office. This airy space allows daylight entering through the skylight to reach deep into the house.
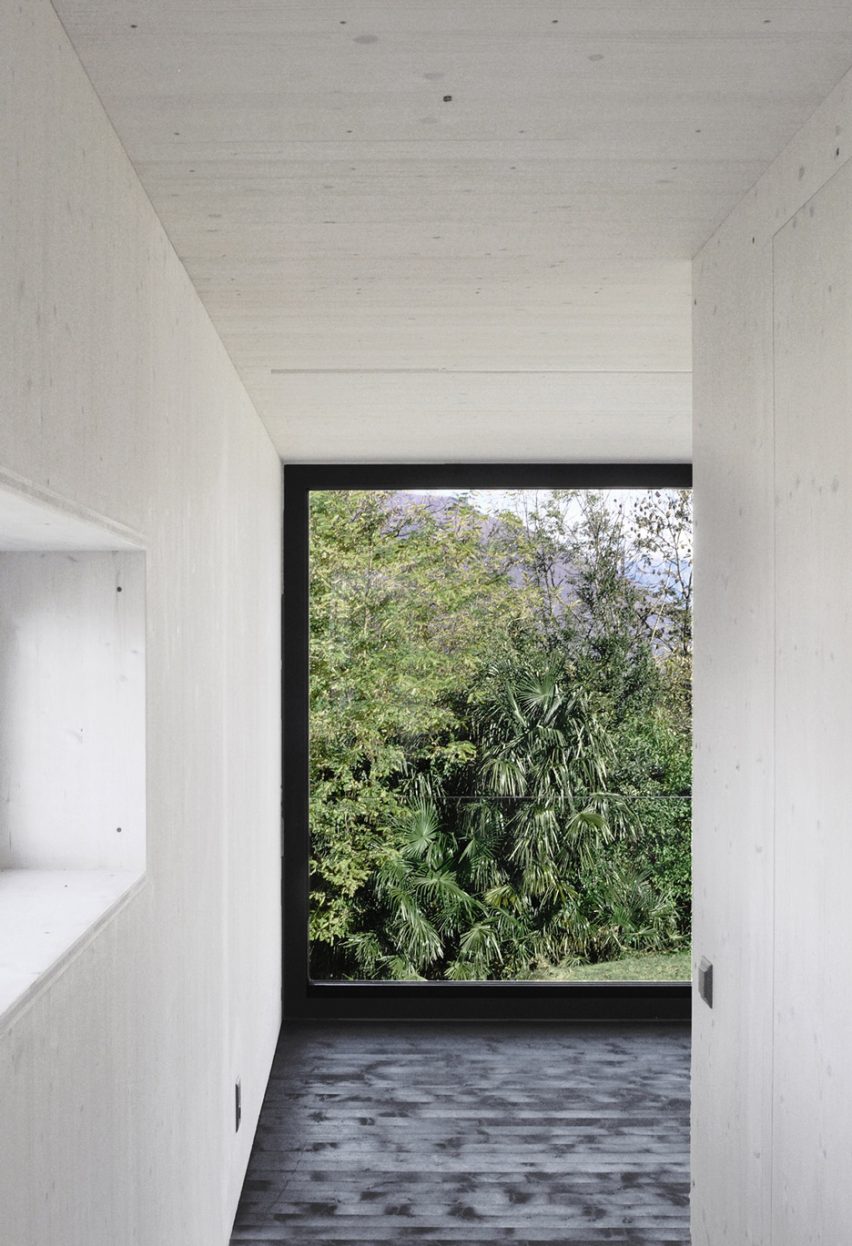
All materials used for finishing surfaces throughout the building are natural and organic, with the internal CLT walls treated with natural chalk paint that exposes the wood's grain.
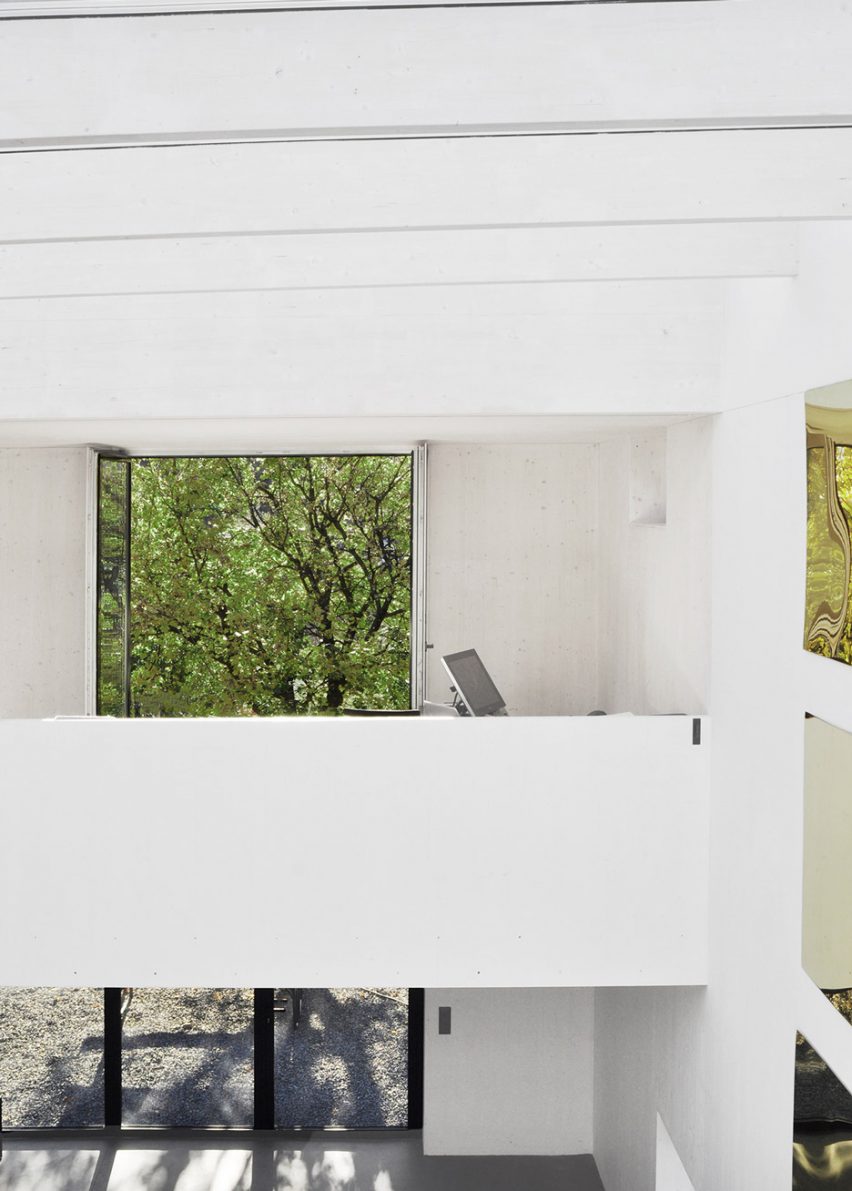
The floors are finished with charcoal powder and natural oils that darken the concrete and wood surfaces but retain their texture. The result is a monochrome interior with shades ranging from chalk to charcoal, and a variety of natural surfaces.
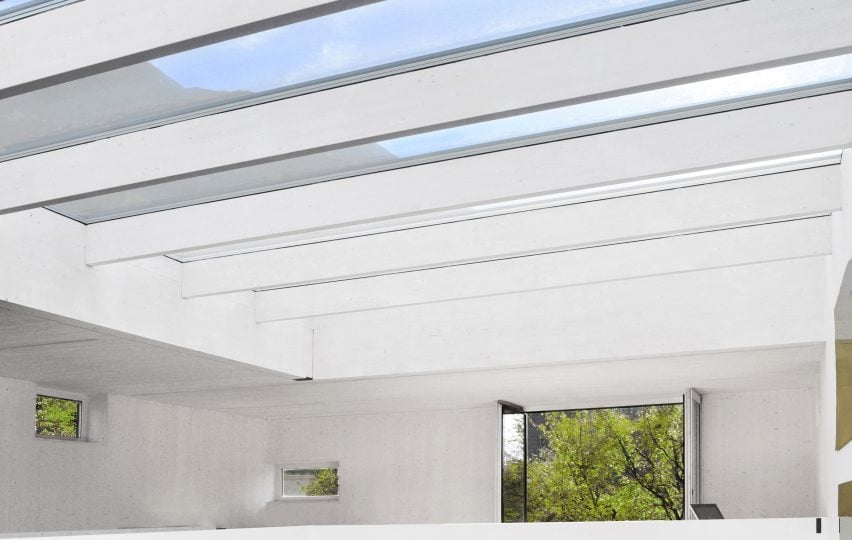
Having previously completed a duplex live-work space in a converted bank in New York City, and a studio in a former commercial building in Milan, Lachelle and Niessen used their own design knowledge and experience to plan the building.
The duo worked on every aspect of the project, from planning and budget to materials and colours, before engaging an architect to complete the necessary technical and legal stages. They then worked directly with local contractors throughout the build process.
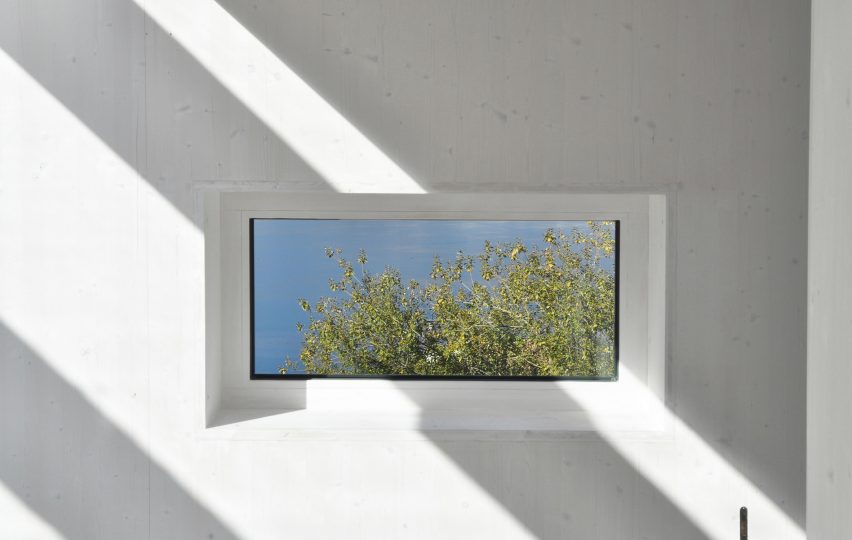
According to the designers, the procedures involved in creating a building and its potential social and environmental impact are not dissimilar to what they deal with in the fashion industry.
"Architecture has more regulations and oversight in place than fashion or other product design industries," they told Dezeen, "although the damages to our environment or to health and wellbeing done by fashion and related products is not any less."
"Seen as a single product, the lifecycle is just very different, so the scope of requirements have to be much wider and all consideration done from a different vantage point. We saw it more in the context of a brand – a development that has much larger, long-term implications, on individuals, surroundings and eventually society."
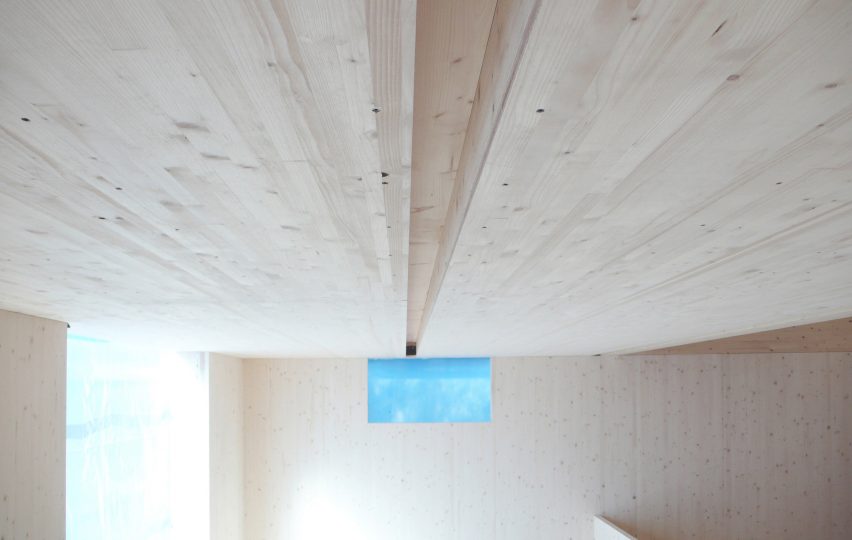
Based on their experience creating and living in The Wood Building, Lachelle and Niessen plan to continue applying their ideas about timber construction to future sustainable projects through The Wood Creative design studio.
"We feel that the public perception of modern architecture is still so dominated by concrete and steel as building materials," the designers concluded. "We really need to embrace more sustainable, sensible building materials and propose better alternatives."