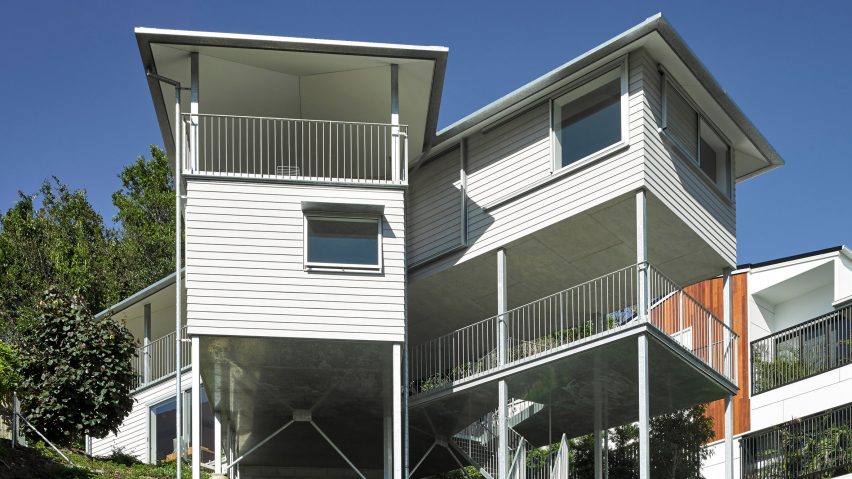This hillside house in Brisbane, designed by Japanese studio Tato Architects and Australian office Phorm Architecture, features outdoor living spaces raised up on stilts.
The client asked Yo Shimada of Tato Architects for a house with a minimalist aesthetic. He decided to use a stilted home that his studio previously completed near Kobe, Japan, as a starting point for the design.
Working in collaboration with Brisbane-based Phorm Architecture, he proposed a house that combines elements of Japanese design with a traditional type of Australian house called the Queenslander – a wooden stilted building with a veranda, which is prevalent in Brisbane's suburbs.
This result in a two-storey house where every room has an adjoining outdoor area.
"A client contacted me with a picture of my House in Rokko that he found on the internet. He was seeking a minimalistic lifestyle, and had high expectations that we could help him achieve this with our Japanese scale and sensibilities," explained Shimada.
Called House in Hamilton, the 185-square-metre building is clad in fibre-cement weatherboard and topped by a galvanised steel roof. It has a cross-shaped plan and is positioned on a steep slope that overlooks Brisbane River.
The stilted structure of the house, comprising a system of exposed steel I-beams, allowed for an outdoor area sheltered directly below the main body.
A steep flight of steps leads up from a parking spot at the road level below to an outdoor area adjoining the ground floor of the house, which contains a bedroom and bathroom. A further outdoor area contains utilities housed in a metal box.
Upstairs, a further two outdoor areas link with the open-plan dining room and kitchen, which encourages movement between the indoors and outdoors.
These areas are sheltered by the hipped roof overhead, creating what Shimada refers to as "house-shaped volumes".
As well as connecting residents to their surroundings, the verandas double as an entrance porch and reception area, for greeting guests and socialising.
The indoor and outdoor spaces are connected by large glass sliding doors that can be opened to create seamless connections between indoor space and its surrounding landscape.
"Due to the reflections and permeations of light from the slanted glass, the inner and outer landscapes are intricately mingled together, and merge into one when the glass doors are left wide open," the architects explained.
These shaded verandas, coupled with the overhang of the roof, help to protect the building from the harsh Australian sun.
Shimada established his studio Tato Architects in 1997. Other projects include House in Kawanishi, which also has stilts and a hipped roof, and a dental clinic with translucent treatment rooms.
Photography is by Christopher Frederick Jones.
Project credits:
Architecture: Yo Shimada/Tato Architects, Phorm Architecture
Team: Yo Shimada, Paul Hotston, Chihiro Ishii, Yohei Omura
Structure: Bligh Tanner-Rod Bligh
Furniture: Roy Schack Fine Furniture/Roy Schack
Curtain: Akane Moriyama
Landscape contractor: Green Outlook Andrew Ackland

