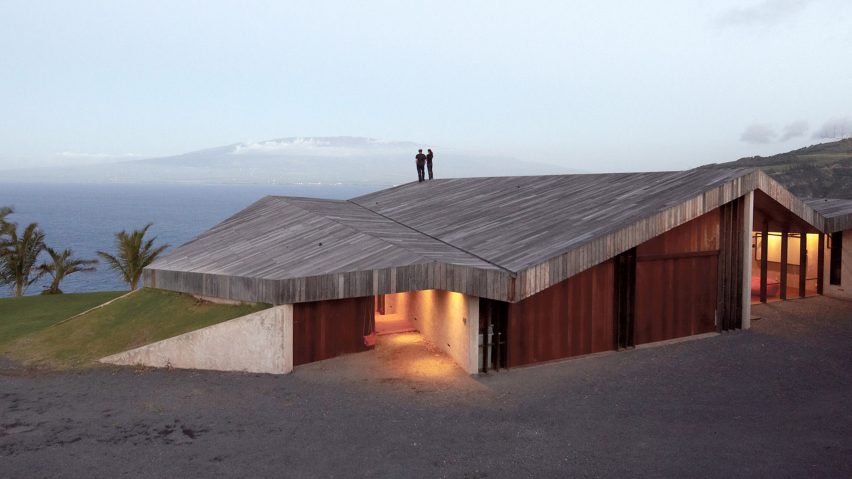The owners of this Hawaiian home by Ljubljana firm Dekleva Gregorič Arhitekti can clamber onto its faceted roof to enjoy a lofty view of the Pacific Ocean.
Located in the region of the West Maui Mountains on the Hawaiian island's north coast, the three-bedroom home encompasses 450 square metres. The clients, also from Slovenia, needed to relocate to Hawaii for the husband's job fabricating sails used for windsurfing – a popular sport in the area.
They picked the site themselves, after carefully searching across Maui for several years, and settled on a clifftop plot with dramatic views.
Dekleva Gregorič's design comprises an angular roof that covers the five irregular volumes enclosing private areas. "Each separate 'mini house' is a U-shaped volume that opens up to frame the perfect ocean view," said the studio.
Three of these units encompass bedrooms with en-suite bathrooms. The largest volume is used for a two-car garage and sail-making workshop, and an additional smaller module acts as a home office for the residents.
Interstitial spaces between these enclosed areas form an open-concept living space. "A fluid public space between enclosed private volumes serves for cooking, eating, and lounging," the firm said.
A grade change on the site creates a two-level layout for the areas for entertaining. The lower level is used for cooking and informal lounging, while four steps lead up to the dining area. A dark leather sofa is set into these steps, facing the ocean.
Residents can access the expansive geometric roof, which the architects describe as "the ultimate terrace and playground". Its irregular form was inspired by the rugged landscape, and is covered in wooden slats that are due to weather to a natural grey patina.
The main feature of the house serves multiple purposes. It responds to the area's strong sun and wind conditions, and defines several covered outdoor spaces along the perimeter of the home.
"The area of the roof is twice the size of the house, so the size of the covered outdoor space equals the size of the indoor space," the architects said. "The house needs no air-conditioning, since it is cross ventilated throughout."
Local materials help to make the structure look at home in the Hawaiian landscape. For example, the architects rendered load-bearing walls with a plaster finish partially made of beach sand.
Construction of the home was a labour of love. Although the architects could not visit the site as often as they would have liked to, the clients took an active part in managing the project, and even participated in its physical construction.
Other homes in the state of Hawaii include an expansive home which is laid out like a small village and a wooden cabin that sits at the foot of an active volcano.
Photography is by Cristobal Palma and Anna Moller.
Project credits:
Architectural office: Dekleva Gregorič Arhitekti
Client: Robert and Drazena Stroj
Project team: Aljoša Dekleva,Tina Gregorič, Flavio Coddou, Lea Kovič

