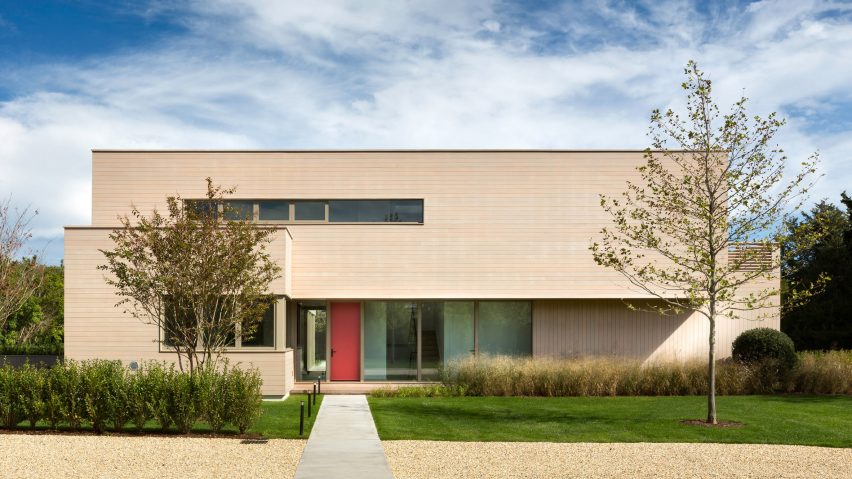This residence in the Hamptons by architecture studio Deborah Berke Partners consists of multiple terraces and vast expanses of glass, and includes separate gyms for husband and wife.
The Crestview Lane House No 2 is situated in Sagaponack, an upscale, seaside village on Long Island, New York. The residence sits on a two-acre (0.8-hectare) property adjacent to a nature preserve and close to the ocean.
The clients, a married couple who lead an active lifestyle, had two major requests for the home — that it contain his-and-hers gyms, and provide a feeling of being outside at all times.
New York-based Deborah Berke Partners conceived a two-storey home that comprises intersecting bars clad in light-hued wood. Vast expanses of glass provide framed views of the woods and ocean.
The team created a number of outdoor spaces, from patios to a rooftop deck used for entertaining and yoga. "The composition of stacked and shifted rectangular volumes creates multiple levels of decks and terraces, which can be used at different points throughout the day and year," the studio said.
Two custom gyms were incorporated into the dwelling. The husband's fitness room was placed below-grade and has rough concrete walls. The wife's gym was placed on the first level and overlooks a large lawn.
"The husband's, gym which is geared toward weight-lifting and interval training, features an exposed concrete wall with a rugged, textured finish," the team said. "The wife's gym is more expansive and meditative, with wide open views of the yard and pool."
Throughout the home's interior, the team kept the focus on the surrounding landscape. On the ground level, floor-to-ceiling glass visually extends an open-plan living space into the grassy yard. On the second floor, horizontal windows direct the eye to the nature preserve on the north and the ocean on the south.
Rooms feature a neutral colour palette and earthy materials, including light-stained oak floors and white-painted millwork. A large fireplace in the centre of the great room is sheathed in grey and white stucco.
Custom furnishings, like a dining table with a blue glazed-lava top, are mixed with classic pieces by Hans J Wegner and Charles and Ray Eames, resulting in an "environment that is crisp yet inviting".
"The bright, modern interior reflects the clients' desire for a comfortable and informal atmosphere that is easy to maintain and appropriate to its beach setting," the team said.
Berke, who serves as dean of Yale School of Architecture, also recently completed a tower in downtown Indianapolis that features shifted floor plates, and the conversion of a mental asylum in upstate New York into a boutique hotel.
Photography is by Chris Cooper.

