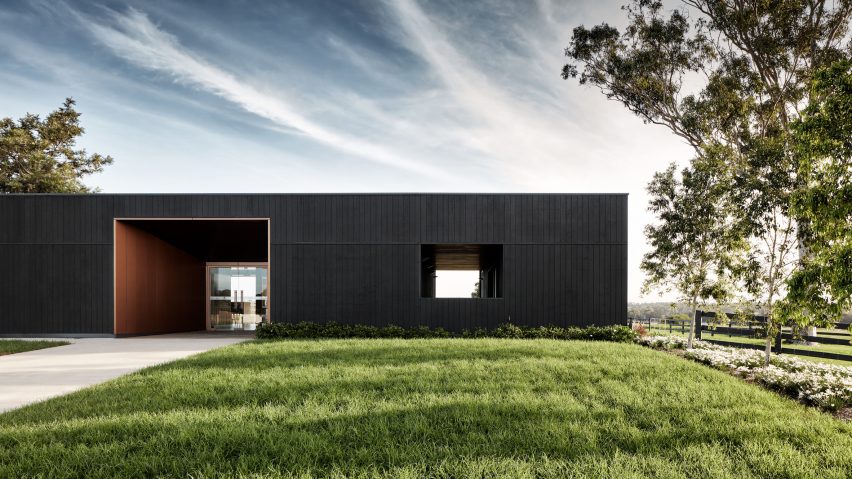It may look like a high-end contemporary villa, but this rectilinear building is actually a sales office for a dairy farm near Sydney.
Designed by local studio Those Architects, the single-storey building was designed to help real-estate firm Stockland attract a buyer to the former agricultural site, which it believes could be transformed into a new residential community.
The aim was to create a structure that reflected the character of the area, through the use of multi-tonal but modest materials.
The design team describes it as "a tactile piece of architecture in its own right".
"We see this as a discrete work of architecture, designed to inform the potential purchaser about the place where they may live, and how it might feel to live there," said Ben Mitchell, director of Those Architects.
The building features wooden walls with a black stain finish. The surfaces that frame the entrance are highlighted by the addition of brushed copper panels, which allows these surfaces to catch the light.
Oiled hardwood floors run through the building's interior and also form a deck outside, creating spaces for occupants to enjoy the rural scenery of the former dairy pasture. They connect up with a concrete path that connects the entrance with the road.
Other details include a recessed glass wall that is hidden away at the building's rear and sheltered beneath the overhanging roof.
"It's all about the architecture," added Mitchell. "So, for example, unlike most sales offices, it has no signage, and is carefully calibrated to convey an experience of its place."
Mitchell founded Those Architects in 2012, in partnership with architect Simon Addinall. The studio's other completed projects include a suburban Sydney house featuring secret storage and a pivoting garden window, and a Chicago office with pegboard walls and a baseball batting cage.
The Dairy was designed and built in just nine months and boasts an area of 200 square metres.
Once the property has been sold, the intention is for the building to become a cafe and meeting place for the new residents.
Photography is by Luc Remond.
Project credits:
Architect: Those Architects
Project team: Ben Mitchell, Simon Addinall, Emiliano Miranda, Luke Hallaways
Client: Stockland
Lighting: Tovo

