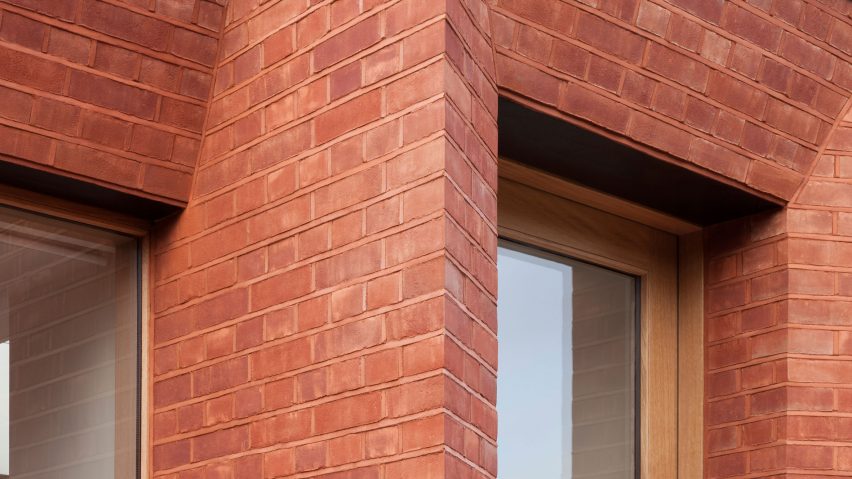Architect Laura Dewe Mathews has added a staggered red brick extension to a London house, as part of a renovation that involved creating spaces for the clients' various hobbies.
The clients, a retired couple in their 70s and 80s, specified that they wanted to remodel their semi-detached Edwardian house in Barnes, west London, to accommodate all of their passions and interests, which include bird watching, gardening, playing bridge and painting.
They also wanted enough space to host their extended family, and to maximise the relationship between the house and garden.
The interior of Hide House is largely open-plan, containing a dining room, kitchen, living room, library, pantry, laundry room and green-painted bird-watching hide.
The dining room and kitchen benefit from a large skylight, large floor-to-ceiling windows and three timber-frame doors that open out onto the garden.
The extension's facade takes its design cues from local building materials, particularly the boundary walls that predate the property, and are built using traditional London stock bricks.
"The intention was to keep the new palette of building materials tonally consistent with the existing house and local context," Dewe Mathews told Dezeen. "The resulting palette is oak, black zinc and red brick."
Wanting to present the traditional bricks in a new and contemporary way, the London-based architect chamfered and staggered the brickwork, and used pointing the same colour as the bricks to create a more sculptural form.
The works also included the addition of a separate painting studio, potting shed and cellar, housed in a timber frame structure at the rear of the garden.
Arranged around a mature magnolia tree and positioned to look back at the red brick extension, these extra spaces are clad in finger-jointed British oak, while the utilitarian interiors are lined with plywood.
"The painting studio needed to be properly insulated in order that it could be comfortable all year round," Dewe Mathews told Dezeen.
"But despite this, the hope was to maintain something of the sense of a garden shed – leaving the structure exposed and keeping to a timber palette."
Laura Dewe Mathews launched her studio in 2010. Previous projects include Gingerbread House, a residence with wooden scales across the walls.
Hide House cost just over £550,000 including fees and VAT, and was shortlisted for the Architects' Journal's Retrofit Awards 2017.
Photography is by Ståle Eriksen.

