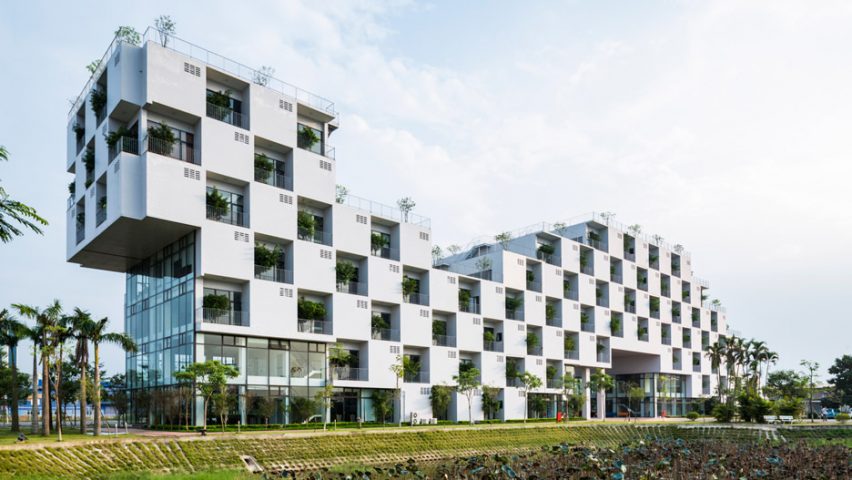
Vo Trong Nghia incorporates trees into chequerboard facade of Hanoi university building
Vo Trong Nghia Architects has completed an office building at Hanoi's FPT University, featuring gridded facades that incorporate recessed windows shaded by trees.
Nghia's firm, which has offices in Hanoi and Ho Chi Minh City, designed the administrative building as part of the first stage of a masterplan to upgrade the university's campus, making it more sustainable.
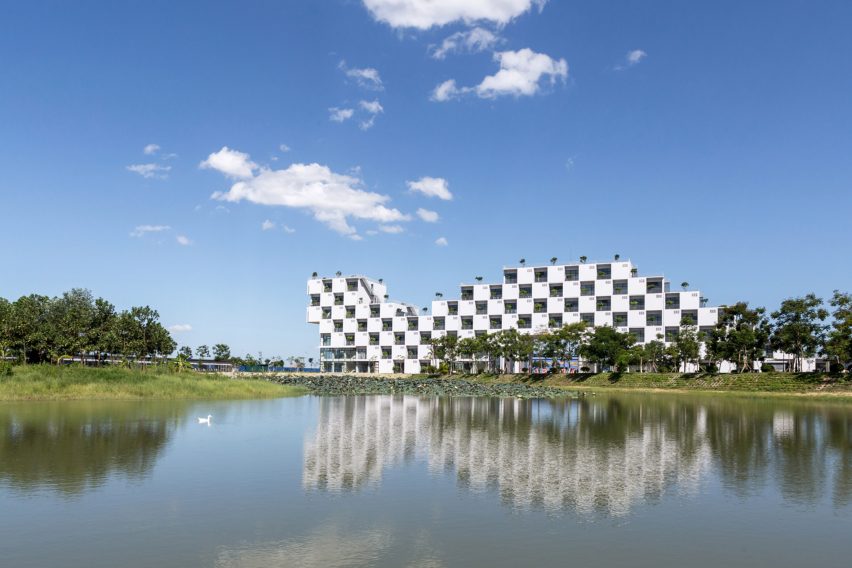
The design was first unveiled back in 2014. Now complete, the university forms part of Vietnam's largest technology park, on the outskirts of Hanoi.
In addition to universities and training centres, the 4,000-acre Hoa Lac Hi-tech Park contains research labs, software-development businesses, an industrial zone and a service area with restaurants, hotels, conference centre and offices.
FPT University specialises in courses focused on information technology, and the design of the campus seeks to ensure the virtual and physical worlds can co-exist by enhancing the connection with nature on the site.
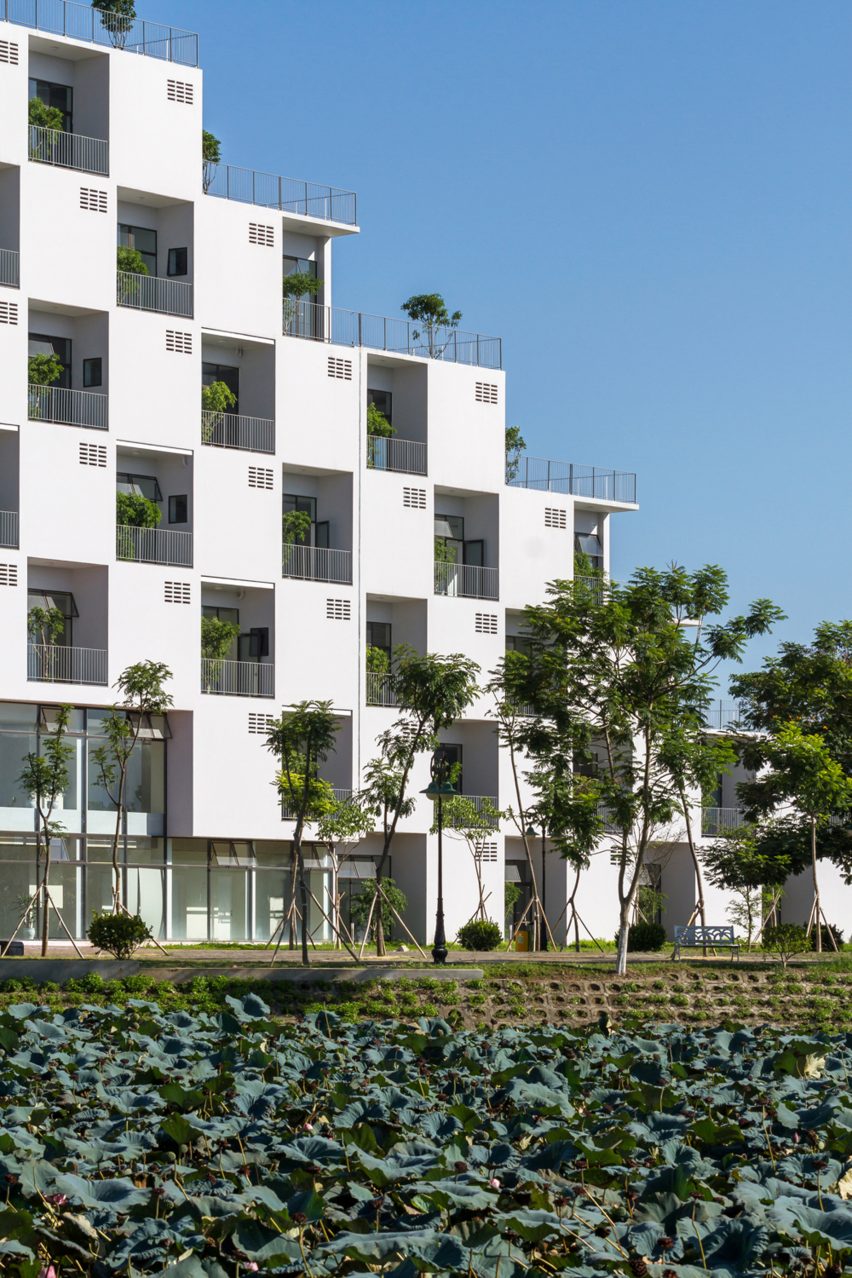
As the first thing students, staff and visitors see when arriving at the campus, the new building is intended to provide a statement about the university's sustainable credentials.
"The building acts as a gateway to the campus and the green facade clearly dictates the future direction of the campus," said the architects.
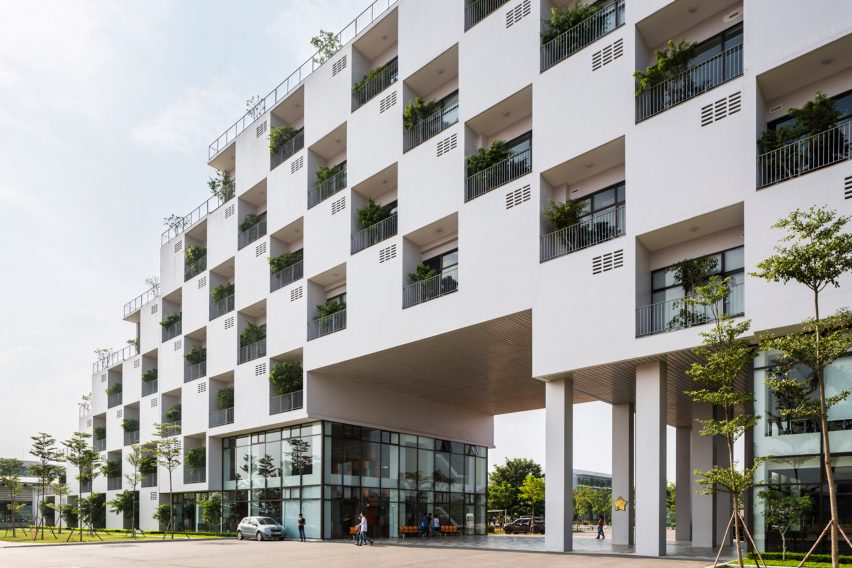
The introduction of trees and other plants is intended to provide constant contact with nature for students coming to stay on the campus – something Nghia feels is being lost in many Vietnamese cities, due to rapid urbanisation and densification.
The architect has responded to this problem with many projects that seek to reintroduce plants into buildings, such as a house in Ho Chi Minh City featuring planted terraces stacked alongside living spaces, and a hotel in the town of Hoi An with hanging plants covering its facades.
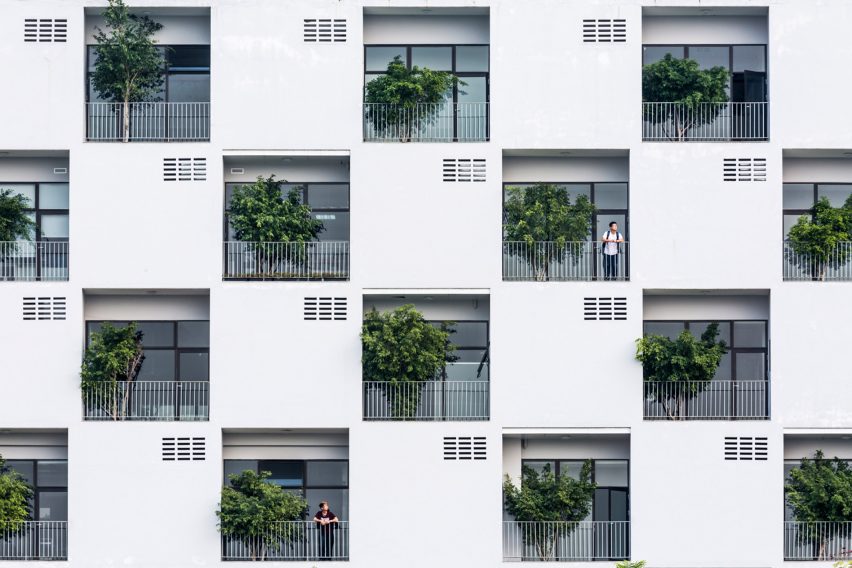
FPT University's location, in a part of Vietnam that experiences regular power cuts, prompted a design that uses passive-design methodologies to reduce its energy demands. This allows it to operate on generated back-up power during blackouts.
A shallow plan ensures natural light can penetrate all areas of the building and limits the need for artificial lighting, while the trees positioned in front of the windows shade the interior and prevent unwanted solar gain.
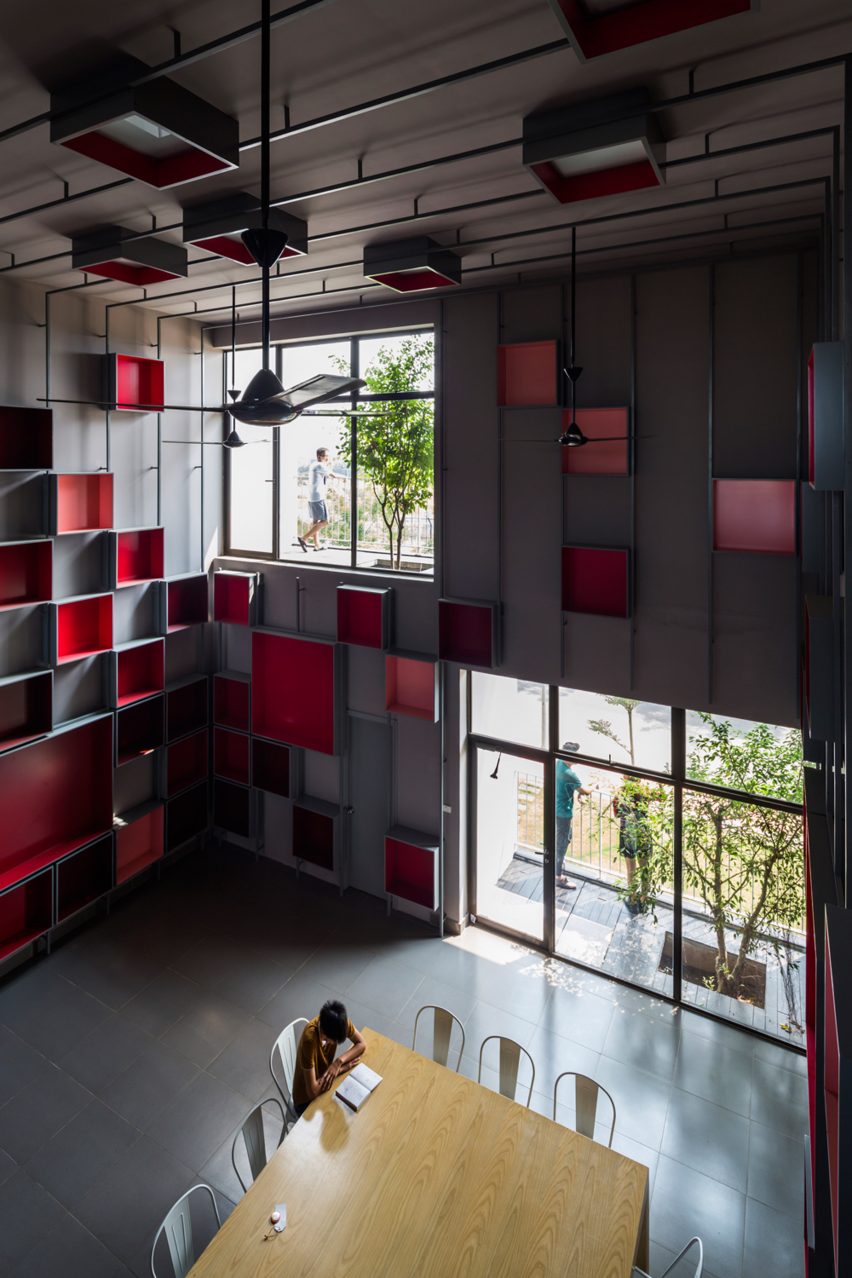
Natural ventilation is aided by the orientation of the building, which makes the most of the prevailing breezes. These winds also pass across an adjacent lake, helping to further cool the air temperature.
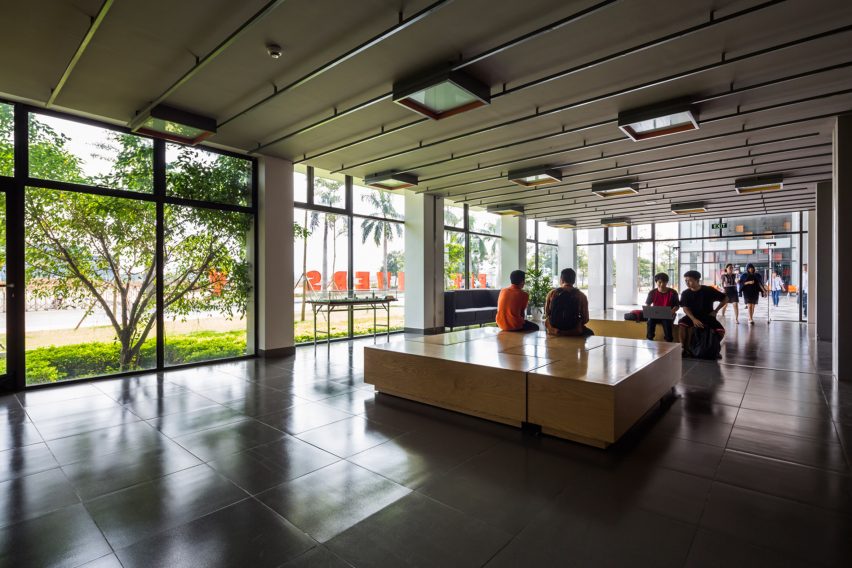
The building was constructed using a concrete framework and prefabricated facade modules that helped to reduce waste and construction time, as well as making it safer to build.
Each room incorporates a recessed window with a small balcony outside it, resulting in a pattern of solids and voids that extends across the entire building.
A large void punched all the way through the narrow structure at ground-floor level is lined with double-height glazing that accommodates the main entrance.
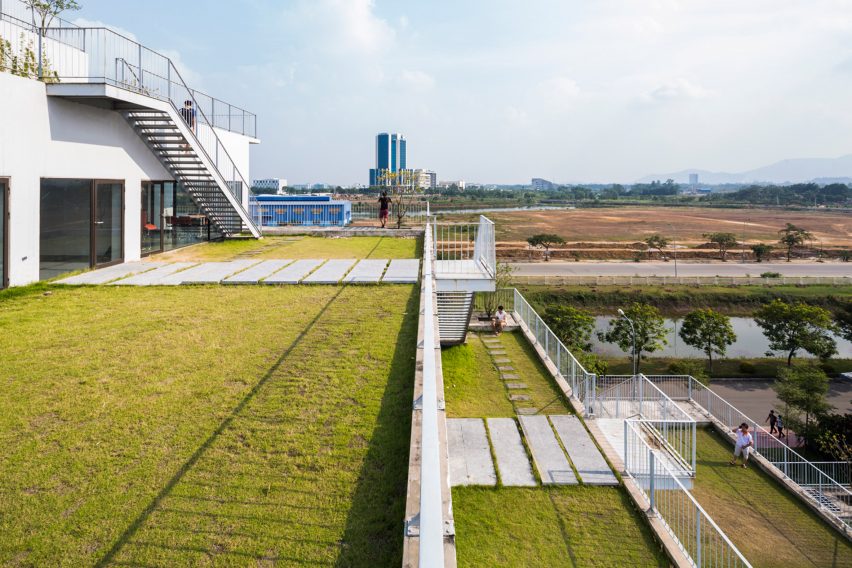
The stepped roofline provides space for turfed terraces, so that staff and students can enjoy green spaces with views across the surrounding technology park.
"This connection helps raise awareness of the environment through the constant reference and experience of the benefits of a sustainable passively designed building," the architects added.
Photography is by Hiroyuki Oki and Hoang Le.
Project credits:
Client: FPT University
Design credit: VTN Architects (Vo Trong Nghia Architects)
Principal architect : Vo Trong Nghia
Associate architect : Vu Hai
Architect: Ngo Thuy Duong, Tran Mai Phuong
Interior design: Group8asia