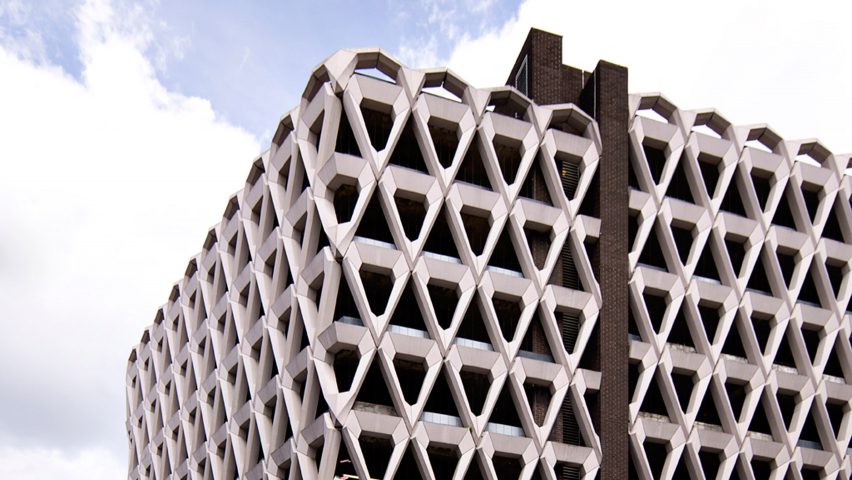Architecture firm JAA has developed a proposal that would see a celebrated brutalist-era car park in London preserved – rather than demolished to build a new hotel.
The speculative scheme is being offered as an alternative to Westminister Council's plans to demolish Welbeck Street car park, to make way for a hotel designed by Eric Parry Architects. It proposes that the structure could instead be adapted, to contain the new hotel.
"We have always admired the pre-fab concrete facade of Welbeck Street car park. It immediately stops you in your tracks and lifts the spirits," said JAA founder Jenny Fleming.
"We think that buildings of this ilk are too readily demolished nowadays under the illusion that new is automatically better than existing," she told Dezeen.
Designed by Michael Blampied and Partners in 1971 for department store Debenhams, Welbeck Street car park features a distinctive diamond-patterned facade made from prefabricated concrete.
Fleming said she had been shocked to learn that the building – once described by critic Sam Jacob as one of London's best unsung buildings – was being being demolished, to make way for a ceramic tile-clad 10-storey hotel for developer Shiva Hotels.
As a result, her studio set about investigating the possibility of creating a hotel within the existing fabric. Realising that the existing low car-park ceiling heights and down-stand beams are not fit for purpose, they proposed repositioning the floors levels behind the facade.
"The existing facade perfectly suits the hotel aesthetic," said Fleming. "There is a certain 'quirk' of staying in an old car park, which could have mass appeal beyond Peckham or Shoreditch; as with all things, it just needs to be marketed in the right way."
"The reason given for demolition of the building was that the levels could not work behind the existing openings," she added.
JAA found that, by forming a extra-high space halfway up the existing facade, then arranging floors around it, a hotel could be inserted behind the existing facade. This tall floor is proposed as a restaurant and bar space.
In order to make the scheme comparable with the commercial ambitions of the approved Parry scheme, the studio has also suggested adding three new floors to the top of the building. Set back from the original facade so as not to compete, the new floors would be wrapped in prefabricated concrete, with windows that echo the apertures below.
With this addition, the building would contain enough space for 187 bedroom suites – just 20 short of the volume proposed by Eric Parry Architects.
Heritage body the Twentieth Century Society is supporting the scheme, having previously failed to secure a listing for the building. It describes Welbeck Street as "a magnificent brutalist car park"
"We have to get away from this short termism of 'out with the old and in with the new’ and come up with more imaginative solutions which will allow us to adapt and retain these important buildings," said Twentieth Century Society director Catherine Croft.
"They are a valuable legacy which add to the richness of the fabric of our architectural heritage and the best examples should be safeguarded for future generations."
News that Westminister Council had approved the demolition of Welbeck Street car park earlier this year was met with outrage by the public.
"Was there absolutely no way that they could've at least converted the existing structure into (part of) the hotel?" asked Dezeen commenter

