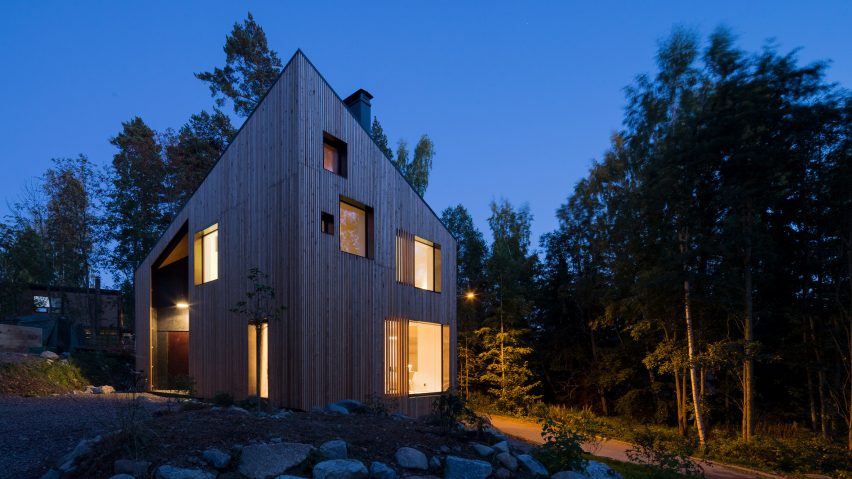This angular house in a forest near Helsinki is host to a number a child-friendly features including a climbing wall, gymnastic apparatus and a net covering a cut-out in one of the floors.
The property was designed by local studio Ortraum Architects for one of its partners and his family of five. It occupies a sloping site on the Jollas peninsula to the southeast of the Finnish capital.
The house's orientation and its kinked plan were informed by the proximity of neighbouring houses and the desire to optimise views from windows scattered across each of the facades.
"The building's relationship to the natural surroundings inspired the diverse placement of the windows, framing the changing views and daylight qualities in each direction," the architects explained.
The house's elevations fold inwards and outwards, creating a recessed section over a sheltered external deck, which is accessible from steps that follow the site's sloping topography.
Vertical wooden strips covering the exterior extend up to a metal-clad pitched roof that culminates at a pointed corner facing the gravelled driveway.
The cladding material was chosen to ensure the structure ages attractively and is complemented by dark, custom-made copper window frames.
An entrance set into an angled niche in the northern facade opens into an open-plan living space lined with windows of varying sizes.
Fitted furniture made from the same Siberian larch used for the flooring provides seating and storage around the perimeter of the room, which also incorporates a dining area alongside the kitchen.
The building's basement accommodates a sauna and technical services, while a staircase ascends from the living space to an upper storey containing four bedrooms arranged around a central landing.
Each bedroom has a mezzanine that allows daylight entering through four roof lights to illuminate the space. Openings in the walls separating each mezzanine create connections between the rooms.
"The geometric layout of the plan accumulates on the mezzanine level," the architects added, "where the three children's rooms and the master bedroom connect in the centre point of the building, allowing for multiple consultation options before bedtime."
Next to the landing on the first floor, a void that allows light from a window at this level to filter down to the basement stairwell is filled in with a net that the children can lounge on.
Green grips for climbings are fixed to the wooden wall in one of the bedrooms on the upper level, while equipment for acrobatic play is suspended from the ceiling in another room.
Photography is by Marc Goodwin.

