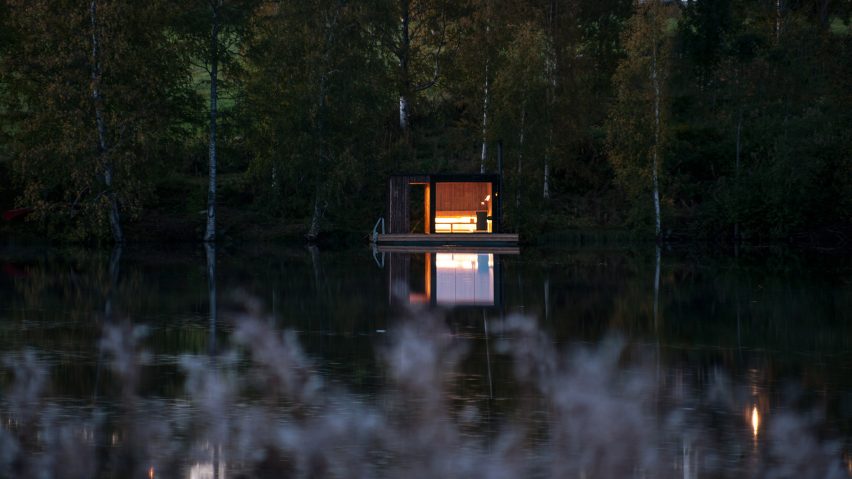Milan-based studio Small Architecture Workshop has built a sauna on a floating platform in Åmot, Sweden, which features a blackened-wood exterior and a large window that overlooks a lake.
Small Architecture Workshop self built the sauna over a period of two weeks for a Belgian couple whose bed and breakfast is located in the middle of a forest, three hours drive from Stockholm.
It is the first of a series of interventions intended to increase the range of services provided for tourists.
Conscious of the environmental damage of building a structure on the forest shoreline, the architects chose to overhaul an existing wooden pier in front of the plot to create the sauna.
"[The clients] underlined the importance of connecting with the lake not just visually but also to have a physical connection to a little wooden pier already floating in front of the plot," the architects told Dezeen.
"Our idea was then to replace the floating pier and build the sauna completely on the water to avoid any digging and damage of the beautiful shoreline and at the same time underline even more the connection to the water," they continued.
Keen to mitigate the visual impact of the building in its natural habitat, the architects opted to treat the outside wood using the traditional Japanese technique of Yakisugi. The wooden cladding is burnt to oxidate it and make it resistant to weather and parasites without using harmful chemicals.
"The charred wood doesn't need maintenance as [there aren't] any painted surfaces and at the same time it respects the environment," explained the architects
"From the beginning our choice was to have a dark outside surface of the building to merge as much as possible with the dark peaty water of the lake," they added.
A transparent wall faces the lake, so as to allow tourists to contemplate their peaceful surroundings.
The main sauna room, which accommodates up to eight people, is lined with alder wood, a traditional Scandinavian material used in saunas. This can be accessed via a sheltered area that doubles as a dressing room and storage space for firewood.
As well as being a place for rest and relaxation, the outdoor platform that surrounds the sauna serves as a dock for small boats and canoes, while steps on the side of the platform allow visitors easy access to the lake.
Small Architecture Workshop is a collaboration between three architects – Andrea Masperi, Giulio Marchesi and Valerio Panella.
Blackened wood has been an increasingly popular material choice for residential projects. Other examples include a charred-timber house extension in London by Chris Dyson architects, and the Muji Hut – a simple prefab cabin intended to suit a wide variety of locations.

