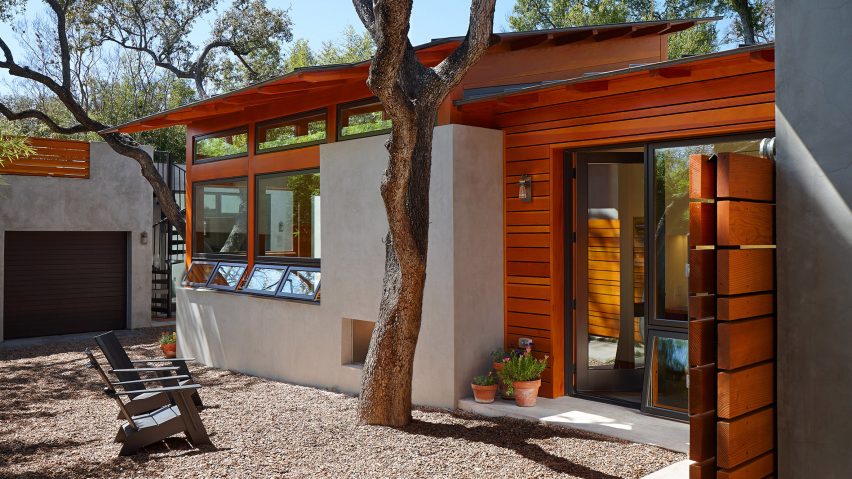American architect Craig McMahon has renovated and expanded a residence on a compact lot in San Antonio, Texas, to comfortably accommodate his family of three.
The 2,200-square-foot (204-square-metre) House 334 is situated in the residential area of Alamo Heights, within the limits of the Texan city. It sits on a lot that is only 50 feet (15 metres) wide and 150 feet (45 metres) deep.
"The property was purchased to explore a different way of living on the smaller 50-foot-wide lots found in the area," said McMahon. "The main design goal was to create a one story modern open home with interconnected outdoor living spaces, showing how a family can comfortably live on a compact site without sacrificing space, quality or use."
The architect and his partner, an interior designer, took on this project as a personal initiative, and now live in the home. Their goal was to show that a smaller, better conceived home can function better than a larger house that makes poor use of space.
An existing structure built in 1952 was preserved and repurposed, partly because of its high quality of construction and durability. Within this shell, interior partitions were removed to create an open-plan social area for the residents.
The entrance faces a monumental concrete fireplace that occupies the centre of the living space. Towards the back, the architects included the kitchen and dining areas, which connect to an outdoor terrace facing the street.
McMahon's team extended the home southwards, building a two-bedroom pavilion set amongst the property's existing mature oaks and tall bamboo shoots.
"The connection of spaces of these two area focused on allowing the original and new to harmonise in materials, but also allowing for dramatic opportunities for the overall home," he said.
At the very back of the lot, the existing garage was also expanded with a separate studio, which is appropriate for entertaining guests, or accommodating adult children when they return home to visit.
A spiral staircase leads to the roof of this volume. "To maximise the outdoor connection, a rooftop dining deck was created over the original garage for stargazing and entertaining," said McMahon.
Deep roof overhangs prevent the building from overheating. Overall, the project is made more sustainable by several passive features.
"All spaces offer natural ventilation and the energy efficient spray foam insulation, appropriately sized mechanical systems, and on demand water systems allows for a greatly reduced energy use," according to the architect.
The city of San Antonio will soon be home to a new museum by David Adjaye. Construction has begun on his bright red museum, which is slated to open by 2019.
Elsewhere in Texas, recently completed projects include a house overlooking Lake Austin and self-built home by a local contractor.
Photography is by Dror Baldinger, unless stated otherwise.

