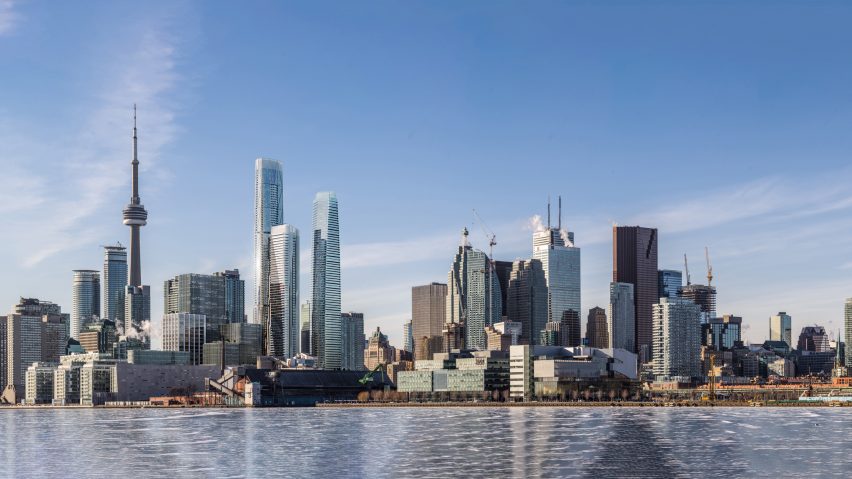A host of large-scale developments have recently been announced for Toronto, joining many more proposed or underway in the city. Here are some of the most ambitious, including Canada's tallest building, an underground park and an entire new "future city".
Sidewalk Toronto by Sidewalk Labs and Waterfront Toronto
Sidewalk Labs, a subsidiary of Google's parent company Alphabet, has teamed up with Waterfront Toronto to transform an 800-acre (324-hectare) site on the edge of Lake Ontario into a model city for future urban development.
High-tech systems will be employed to solve urban issues like self-driving cars to improve road safety and travel efficiency, new construction methods will be used to build affordable housing. Infrastructure in the city will aim to reduce urban waste and create public space for year-round use.
Find out more about Sidewalk Toronto ›
Close to Sidewalk Toronto, a pair of peaked residential towers designed by Danish firm 3XN will feature rippling terraces to mimic the waves on the nearby lake.
A dip in the building's centre will accommodate a public plaza, while communal facilities like a rowing club will occupy the glazed levels below, with easy access to the water.
Find out more about Waves at Bayside ›
3XN also recently unveiled its first high-rise in North America: the 153-metre-high Church and Wellesley residential skyscraper.
Located in the neighbourhood of the same name, which is known as a hub for the city's LGBTQ community, the tower include a dual-level plaza at its base for hosting public events like the annual Pride celebrations.
Find out more about Church and Wellesley ›
Pinnacle One Yonge by Hariri Pontarini Architects and Micheal De Cotii
This trio of glazed skyscrapers designed by Hariri Pontarini Architects and property developer Micheal De Cotiis are set to rise to heights of 95, 80 and 65 storeys in Downtown Toronto.
The three towers will host a hotel, affordable housing, a community centre and retail spaces, forming part of the major Pinnacle One Yonge development.
Find out more about Pinnacle One Yonge ›
The Bentway by Ken Greenberg and Public Work
Taking cues from New York's popular High Line park, a scheme known as The Bentway will see four hectares under the city's Gardiner Expressway transformed for public use, including a trail, auditorium-style seating and performance spaces.
Local urban designer Ken Greenberg and Public Work's Marc Ryan and Adam Nicklin, are designing the project, which will then be operated by the Bentway Conservancy. It is currently under construction and the first section of the site – the skate trail – will open to the public this winter.
Find out more about The Bentway ›
Bjarke Ingels' firm BIG also plans to make its mark on Downtown with a modular housing scheme, which is reminiscent of the Habitat 67 experimental housing complex built by Moshe Safdie in Montreal.
Providing 500 apartments on a site between King Street West and Wellington Street, BIG's scheme will be made up of cuboid modules, each twisted by 45 to create a pixellated effect.
Find out more about Habitat 2.0 ›
Etobicoke Civic Centre by Henning Larsen Architects
Henning Larsen Architects won a competition to build the 46,500-square-metre Etobicoke Civic Centre in the Eatonville neighbourhood, which will include the Toronto Public Library, municipal offices, child care facilities and an outdoor plaza.
As Toronto was susceptible to cold prevailing winds, the Danish firm designed the centre as a cluster of buildings to offer shelter around a public plaza.
Find out more about Etobicoke Civic Centre ›
Following a trend for plant-covered buildings, architecture firm Penda has proposed a high-rise for the city that would feature trees and plants growing from its balconies.
The timber-framed, 18-storey residential tower would be built with a structure made from cross-laminated timber modules assembled off site.
Find out more about Toronto Tree Tower ›
The One by Foster + Partners and Core Architects
Construction has begun on Canada's tallest inhabitable building – a "champagne" coloured, 306-metre-high skyscraper designed by British firm Foster + Partners and Ontario-based Core Architects.
Residences will take up the upper levels of the 85-storey-high supertall, while the lower floors will host shops, restaurants and cafes.

