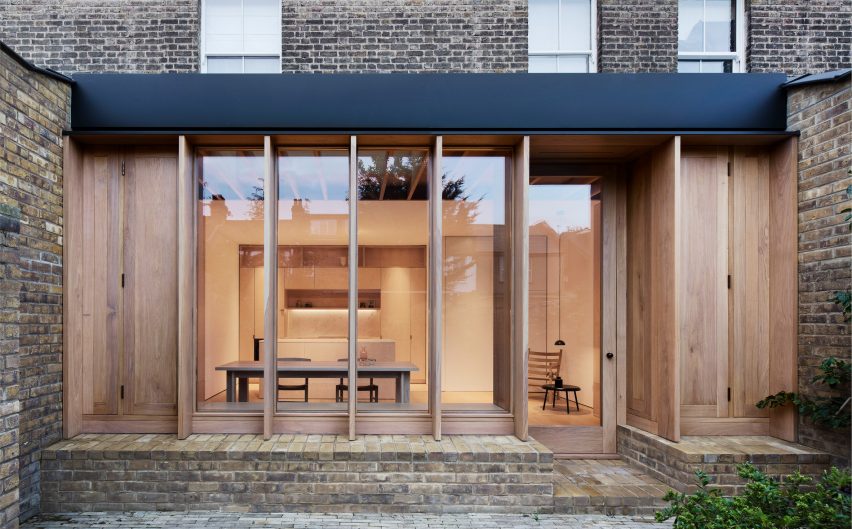
O'Sullivan Skoufoglou Architects adds "simple, warm and characterful" extension to London house
O'Sullivan Skoufoglou Architects has extended a typical terraced home in northwest London, by adding a new timber-lined room that opens onto a brick-paved garden.
The Dewsbury Road extension was designed by locally based O'Sullivan Skoufoglou Architects to replace a 1970s addition at the rear of a property in Dollis Hill, which had split the kitchen and dining area into two separate rooms.
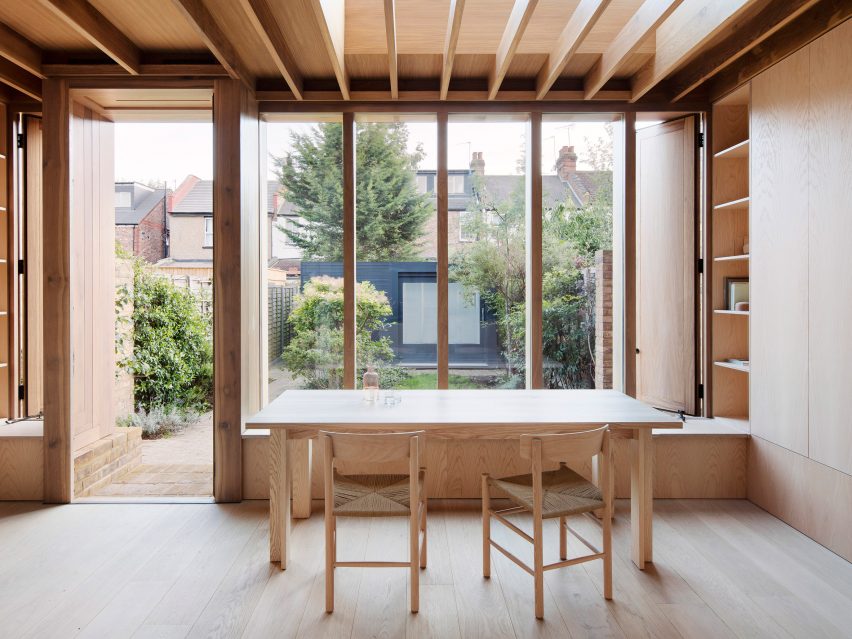
In addition to creating a single unified space, the new extension was designed to improve the link between the house and garden, as well as providing better natural light and more storage.
"The response of the re-structured room places emphasis on the connection with the garden," the studio said, "with the dining area incorporated into the facade of deep vertical oak fins, whose rhythm on a brick plinth provides direct views out yet sideways privacy."
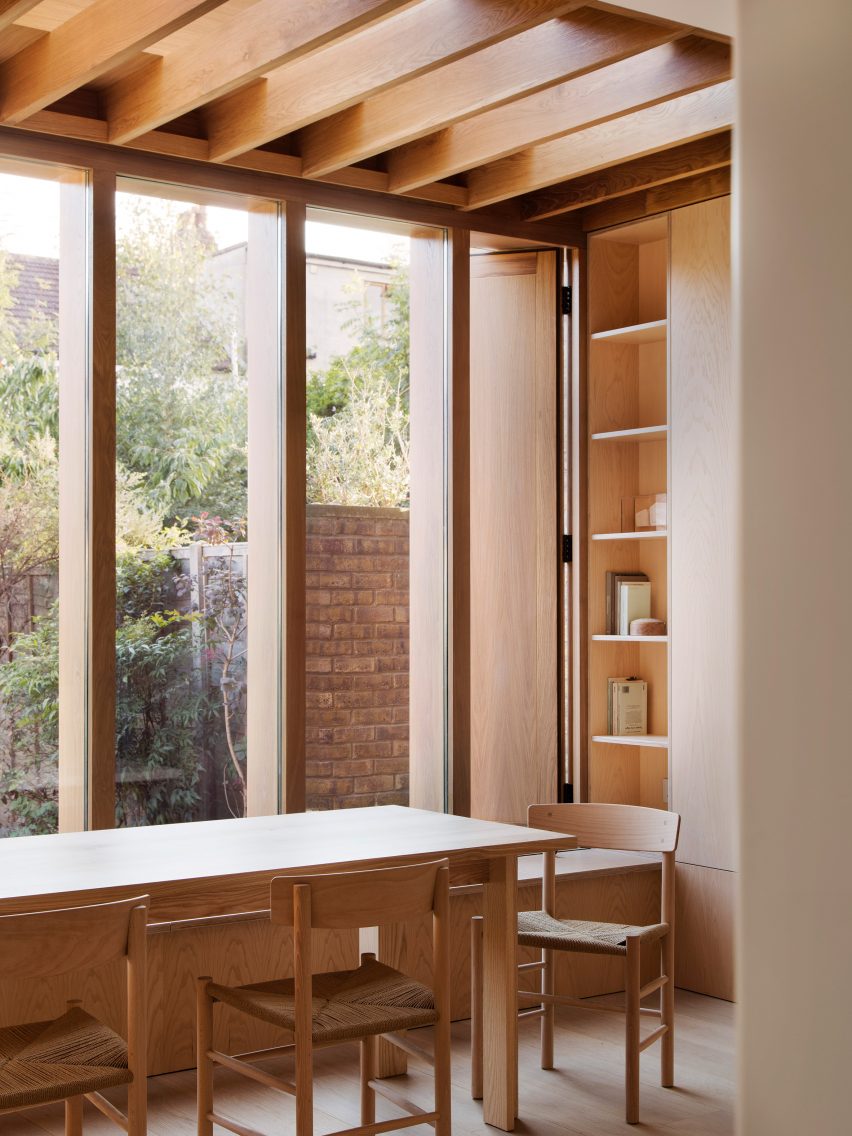
A large opening looks out onto the garden, which is accessible through a glazed door to one side of the new space. A pair of hinged panels at either end of the room can also be opened to allow fresh air to circulate.
Wood is used throughout the interior, for flooring, ceilings and built-in storage units that bookend the space, creating a sense of warmth and enclosure.
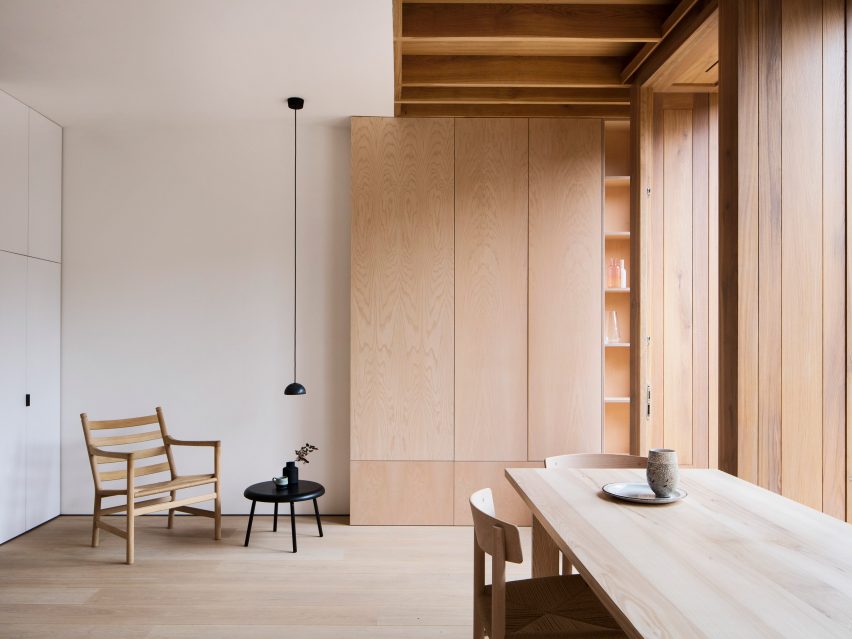
Exposed oak beams highlight the structure, and align with vertical fins protruding from the facade. The rest of the cabinetry is clad in ash-veneered plywood.
"Oak and ash are considered sacred in Irish mythology and were used symbolically with the owner's roots in mind," the architects added.
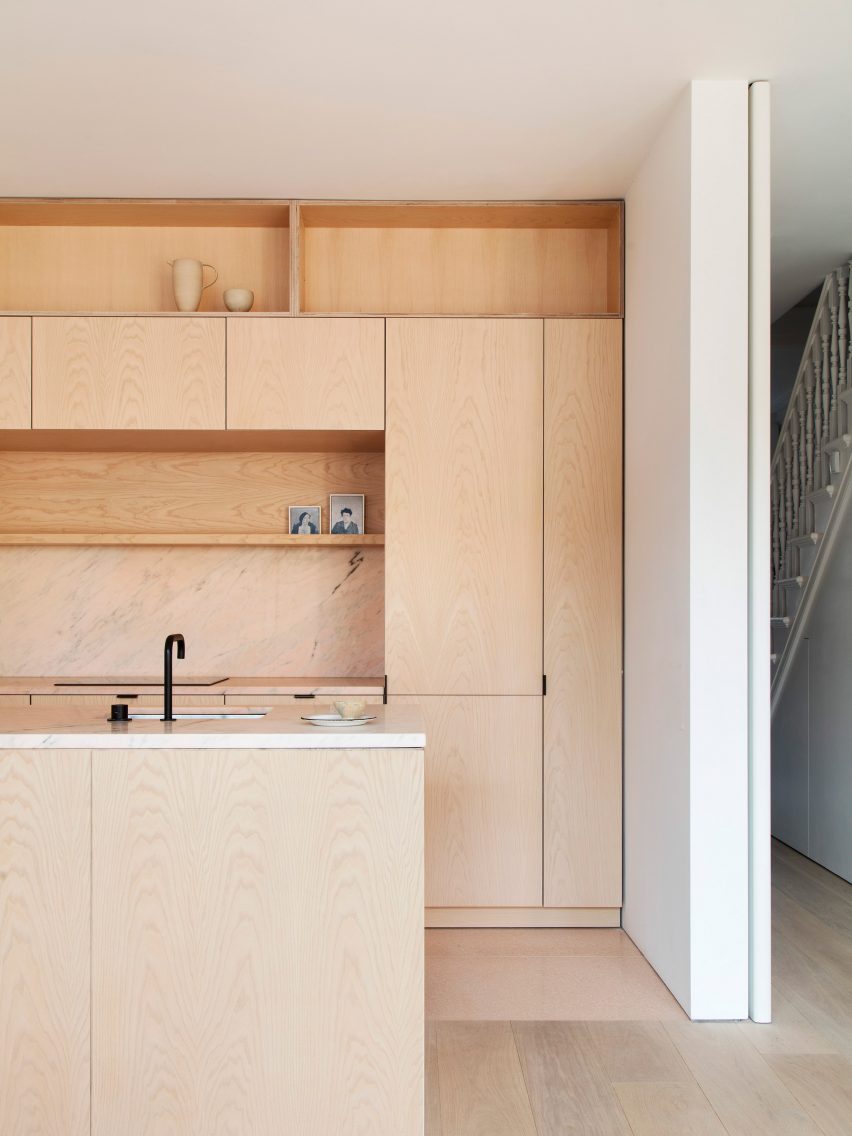
The dining area comprises a bespoke solid-ash table and bench seat that fits in seamlessly with the adjacent cabinets.
The built-in kitchen units also utilise the same material palette, in a move the studio suggested helps the space to feel "simple, yet warm and characterful".
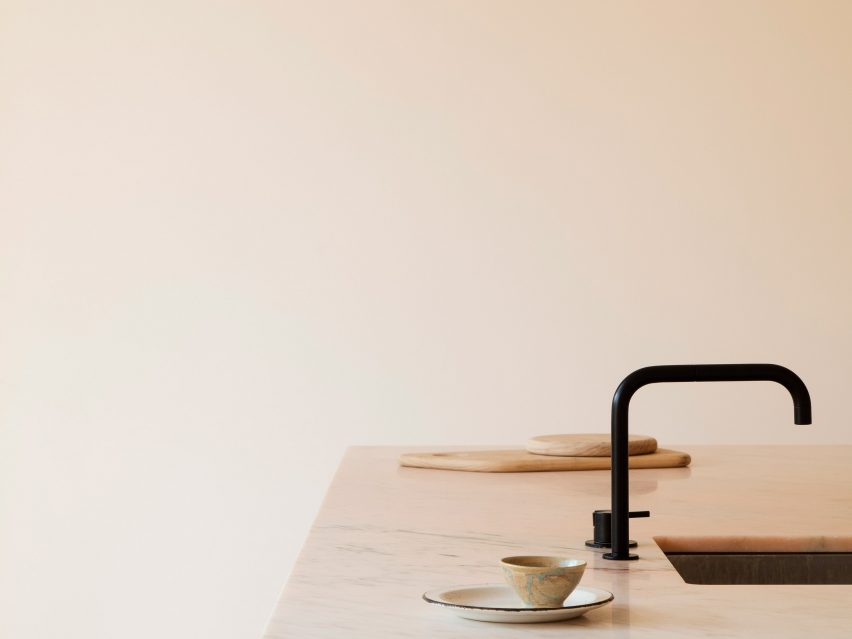
The light tone and subtle grain of the timber is complemented by a pale stone countertop, with a black basin mixer, stovetop and cabinet handles punctuating the uniform palette.
The extension is topped with a black metal roof punctured by a skylight that allows natural light to filter down between the ceiling beams to illuminate the dining area.
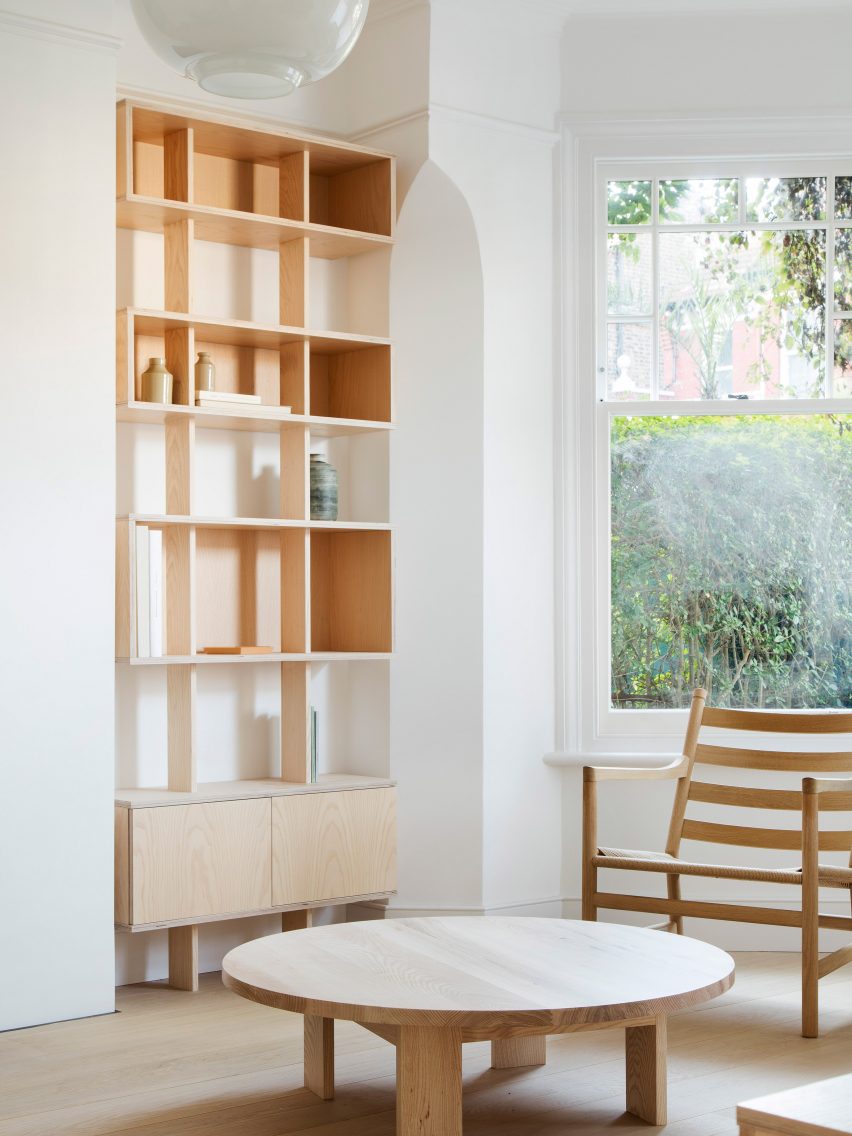
A sliding door connects the kitchen and dining space with a corridor leading to a refurbished reception at the front of the house, where the same combination of pale-wood furniture and storage is applied.
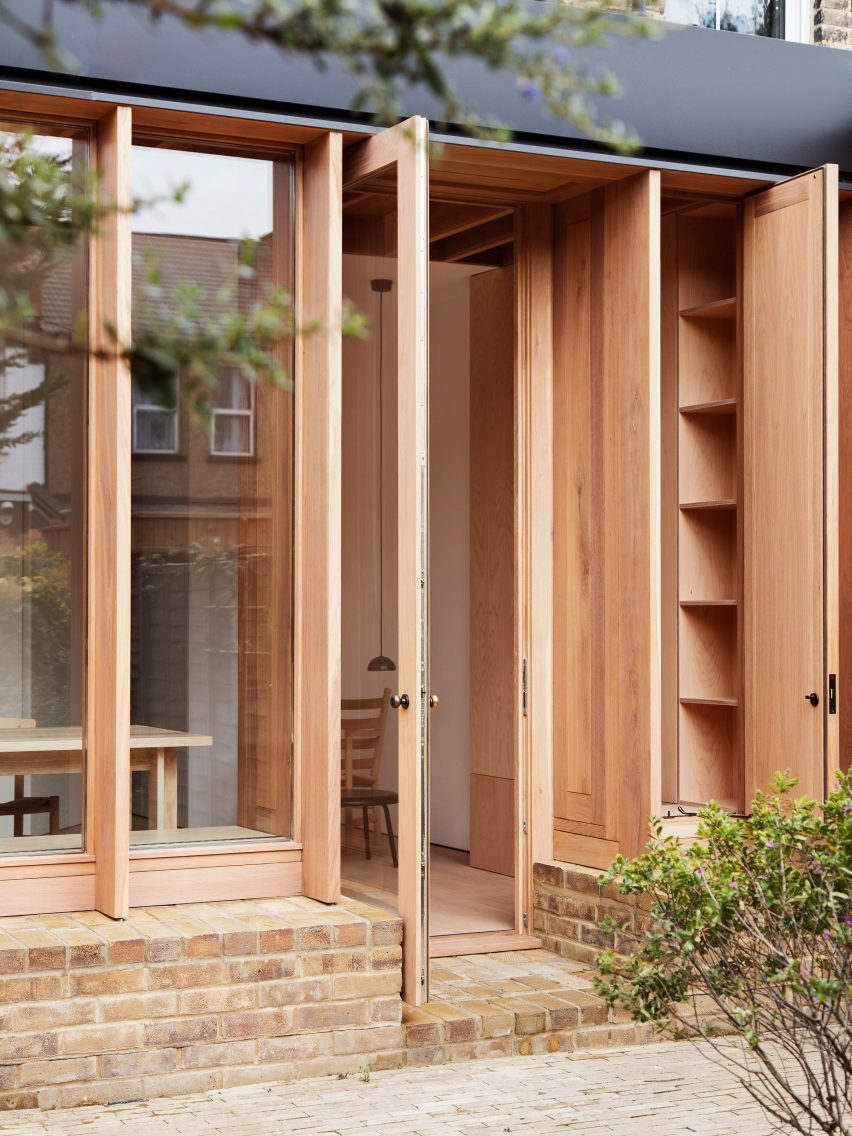
All of the timber elements were fabricated and preassembled by a family-run workshop. Connections between the various modules were designed in such a way that they could be transported to the site and easily slotted back together.
Photography is by Rory Gardiner.
Project credits:
Architects: O'Sullivan Skoufoglou Architects
Structural engineer: Entuitive Structural Engineering
Main contractor: JASSA Construction
Flooring: Chaunceys Timber Flooring and InOpera Terrazzo
Lighting: Lucent
Ironmongery: AH Brass