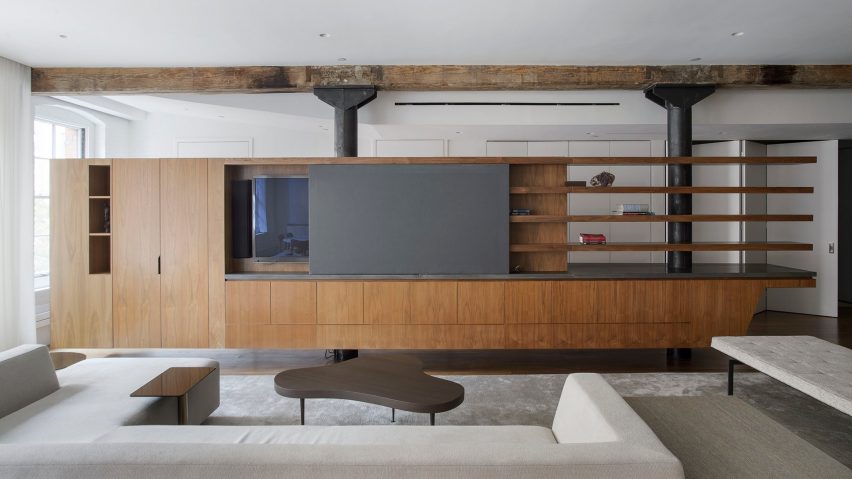Walnut cabinetry, sliding doors and industrial steel columns are used to replace walls in this loft in Tribeca, New York, which has been renovated by Brooklyn-based Office of Architecture.
Measuring approximately 3,000 square feet (279 square metres), Tribeca Loft occupies an entire floor of a 19th-century warehouse – one of many industrial-era buildings in the Lower Manhattan neighbourhood.
Office of Architecture merged two apartments to create the residence for a young family, stripping out all partitioning walls to open the living areas to plenty of natural light from the windows.
Black American walnut boards cover the entire floor and the walls are painted white to provide continuity across the open-plan space, with light filtering in through white net curtains.
By removing the walls, the architects exposed a pair of existing wooden beams set on dark steels columns. These now mark three separate zones in the open-plan space: the entrance, the lounge in the middle portion, and the kitchen and dining room on the far side.
Three bedrooms are placed on the western side of the apartment, separated with sliding walnut doors to provide the residents with privacy.
"'Loft living' sometimes forces a compromise between bohemian charm and individual privacy," the studio's principal Aniket Shahane told Dezeen. "Our solution tucks the bedroom furniture and sleeping areas out of sight, enabling uninterrupted views across the space in all directions."
In the main living area, kitchen and dining room, white-washed wooden cabinets topped with Caesarstone run along the rear wall and form the central island. Floor-to-ceiling white splashback units are set along the adjacent wall – which hides the family bathroom behind – and end with a sink that juts into the lounge.
Split into two sitting areas, the lounge is separated from the entrance hall by wooden cabinetry built around existing steel columns. Like the floor, the units are made of black American walnut, intended to compliment the industrial-style steel columns and brickwork of the building.
One of the cabinets is elevated above the ground and forms shelving, cabinets and storage for the television, while the other side facing the entrance is fronted with cupboards. The unit is angled at the end to open up to light from the window, with little nook cut into the wood to make a shelf for a plant.
The other cabinet set is built from the ground to support a fireplace, and chimney clad in a dark grey tile, while a third unit is fitted to face this one and shield the opening to the master bedroom behind.
Continuing the same aesthetic, this bedroom features a custom-made built-in walnut bed. To complement the wood, the walls of the en-suite bathroom are lined with white Calacatta Gold marble, while the shower is covered with grey glass tiles.
Office of Architecture was founded by Shahane in 2012. The studio's previous projects include the overhaul of a Brooklyn row house.
Photography is by Matthew Williams.
Project credits:
Architect: Office of Architecture
Lead architect Aniket Shahane
Design collaborator: Asheshh Saheba
Contractor: Sohome Inc
Code: Greenlight Expediting
MEP: Engineering Solutions PLLC

