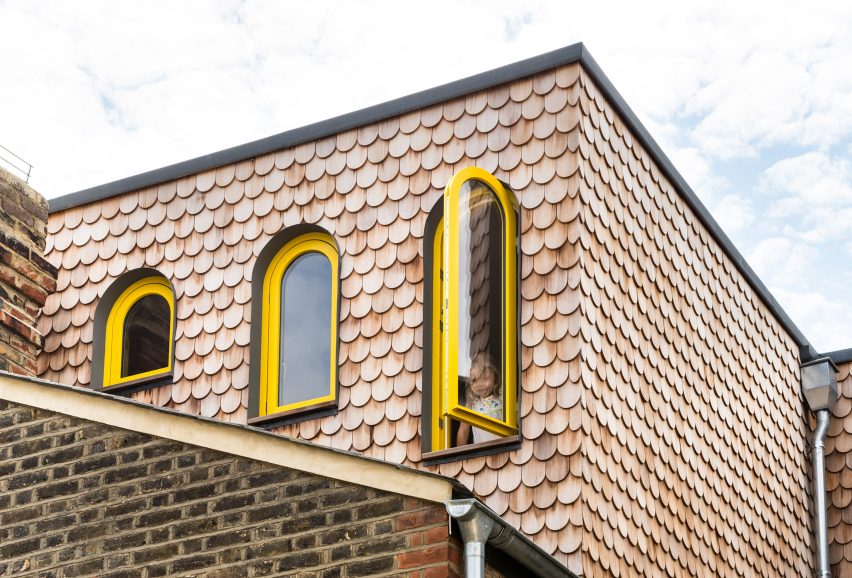
Office S&M uses scale-like tiles and vibrant colours to add personality to London house
This revamp of a family home in west London features a loft extension covered in scale-like wooden shingles, yellow-framed arch windows, and interiors that use colour to separate spaces for adults and children.
Architects Catrina Stewart and Hugh McEwen of Office S&M were asked to oversee the improvements to a Victorian terraced house in Ealing, which the owners wanted to modernise to provide better accommodation for their three young daughters.
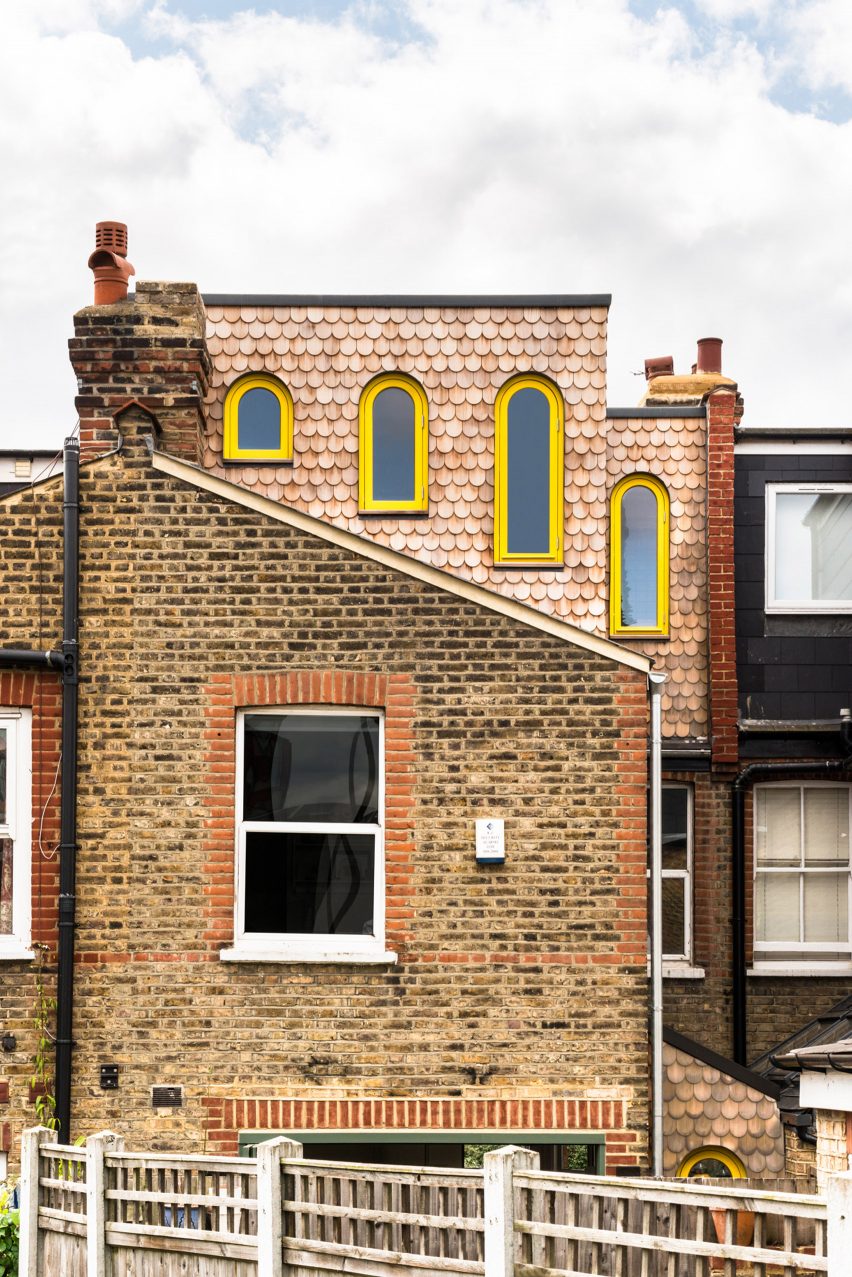
The main interventions to the project – called Valetta House – are an infill side extension that allows for a spacious living area on the ground floor, and an extension on the second floor that contains an additional bedroom.
"Essentially, we gutted the top and bottom of the house and left the middle largely alone," Stewart told Dezeen. "The initial concept was to have a space upstairs for the children and a more pared-back space downstairs for the adults."
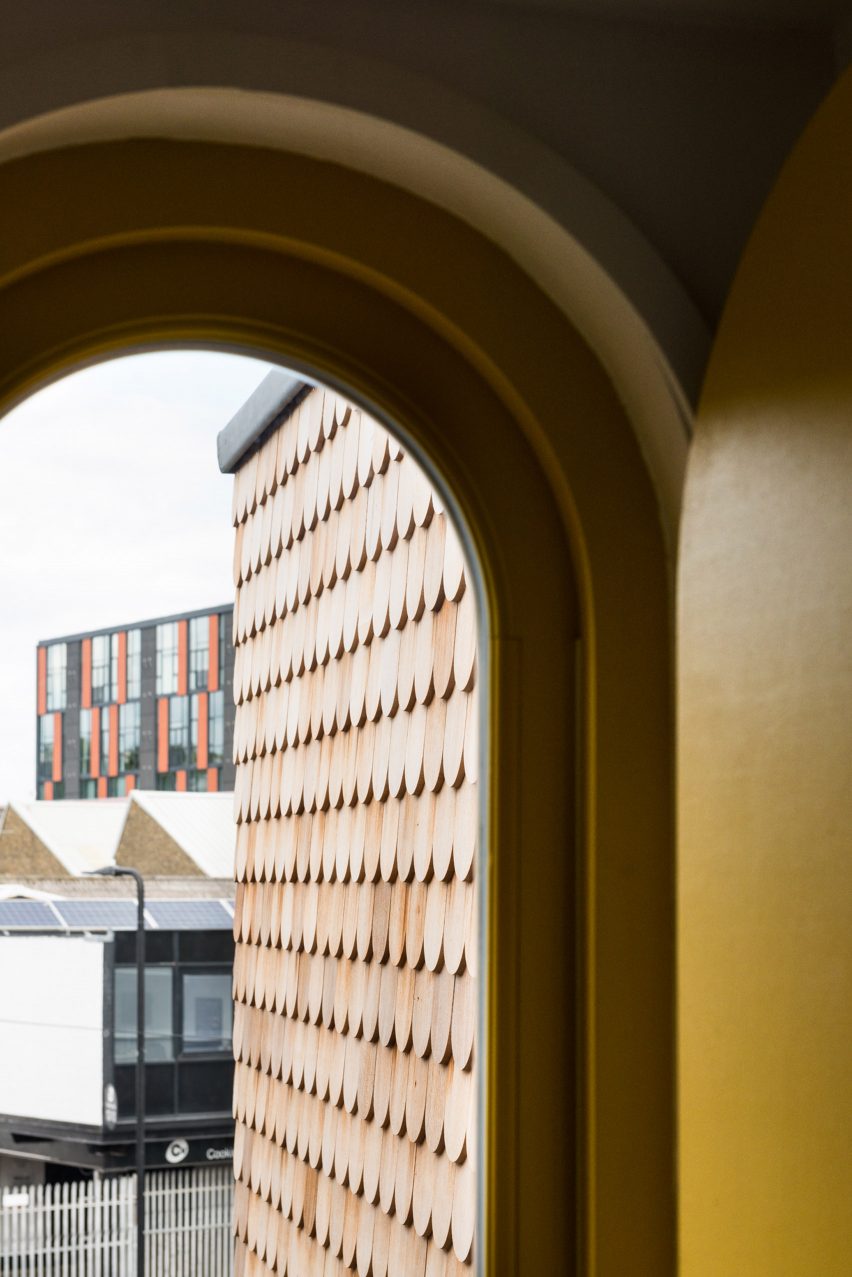
The converted loft now contains a bedroom and bathroom, with a second bedroom housed in an extension which is clad externally in cedar shingles.
Windows incorporated into the end wall reference arched sash windows found in Victorian properties around the neighbourhood.
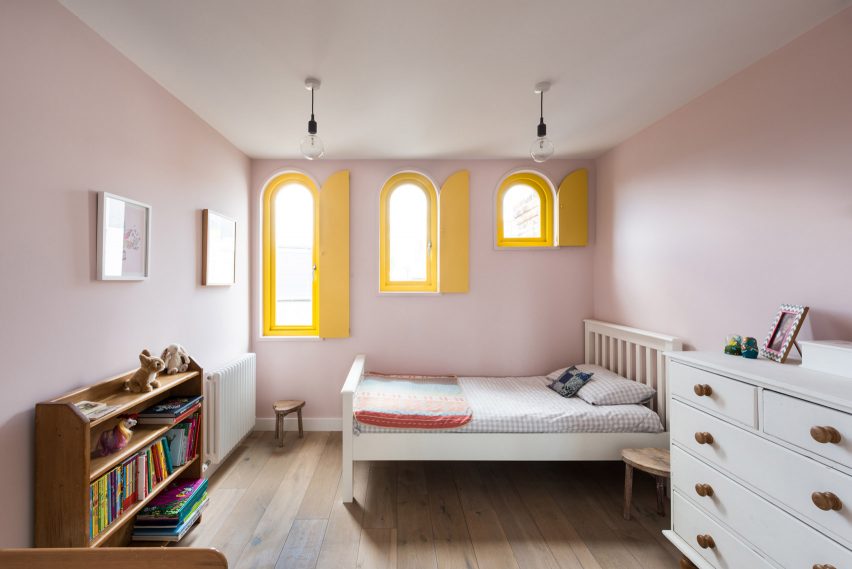
The architects came up with the shape for the shingles by mirroring the arched form of these windows. These wooden tiles are left untreated, so will gradually face to grey.
The window frames are painted a vivid yellow, complementing a light fitting that the client picked for the kitchen at an early stage in the project. The colour also avoids clashing with the wood as it weathers.
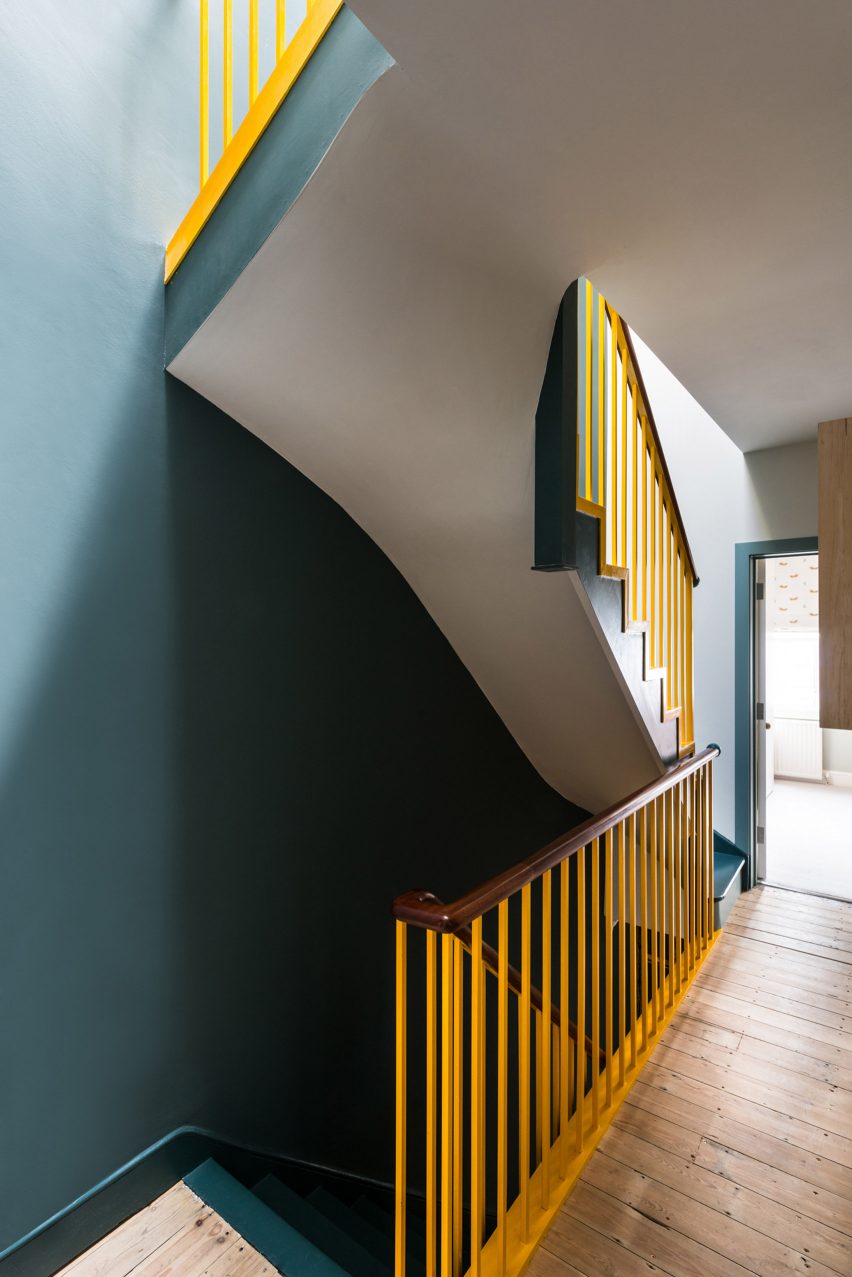
The interior features numerous decorative details designed to appeal to the children, including curved walls, a multicoloured bannister and arched windows for each child.
"We tried to create lots of little moments that the children know about because they live in the house all the time, but other people might not be aware of," added Stewart.
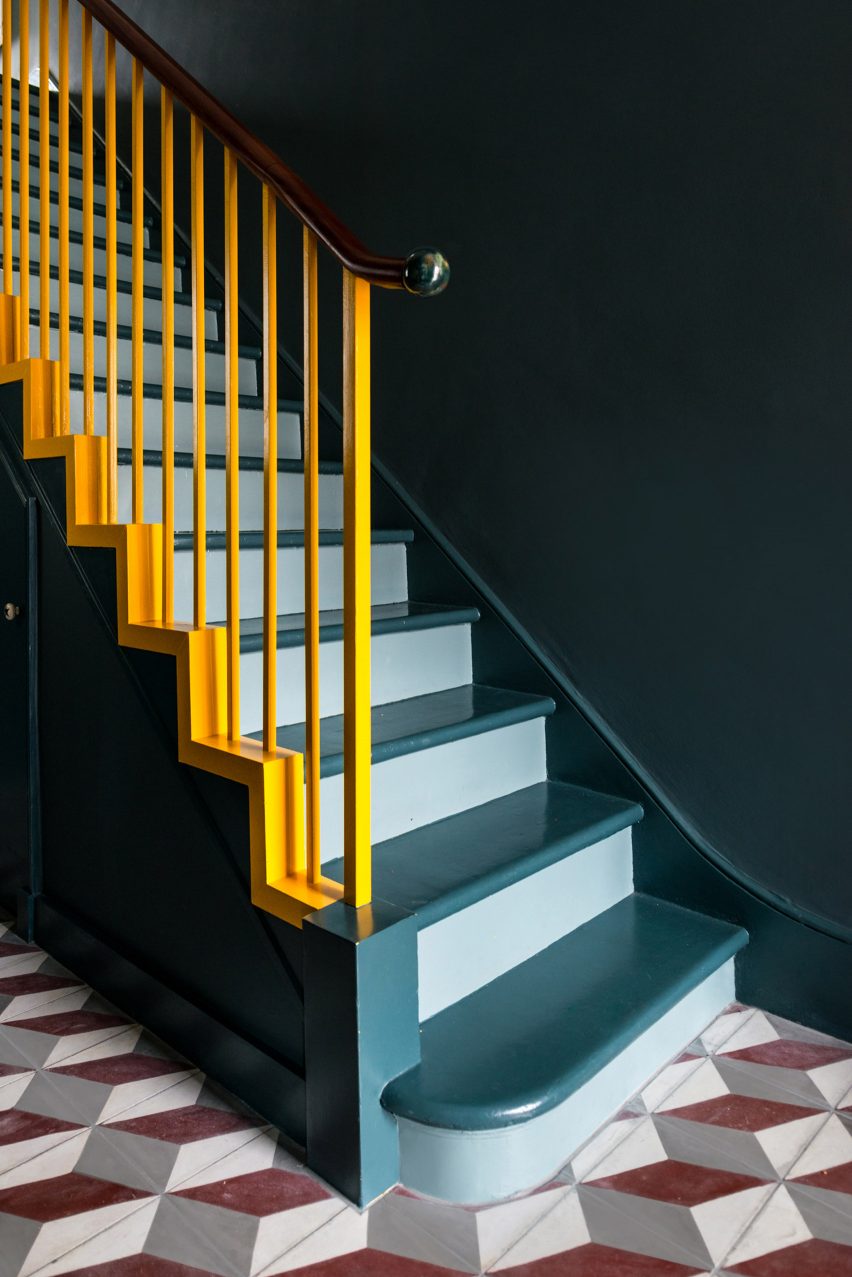
Office S&M specified marble end caps for the handrail of the "playful snakes-and-ladders bannister", which complement the teal-coloured walls and stair treads.
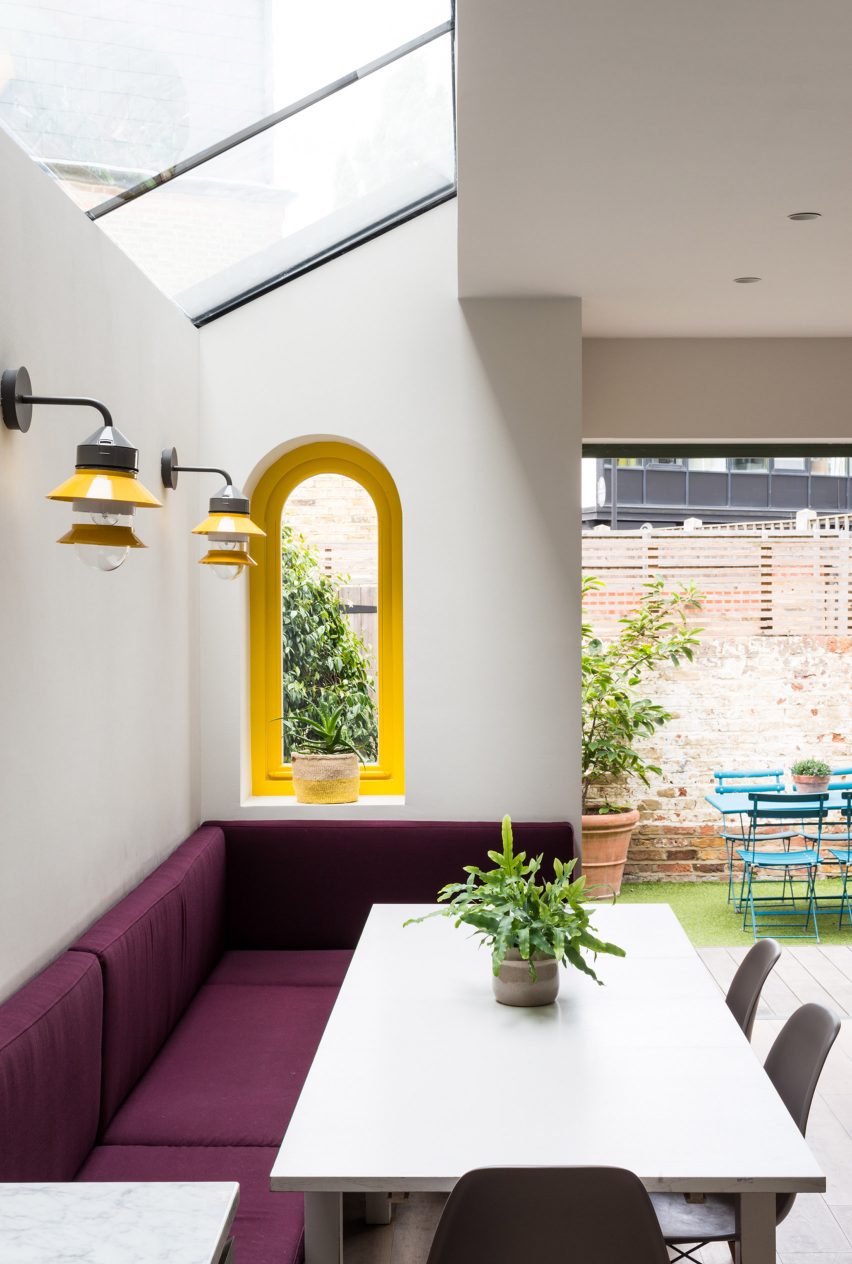
A rich and varied material palette adds sophisticated touches to the more grown-up areas on the ground floor.
The entrance hall features patterned encaustic floor tiles, while glazed herringbone tiles are applied along the kitchen wall. Fabric banquettes and plywood finger pulls on the cabinets introduce further colour and texture.
The material palette was chosen to differentiate spaces and make the most of natural light entering through new openings including a skylight above the stairwell.
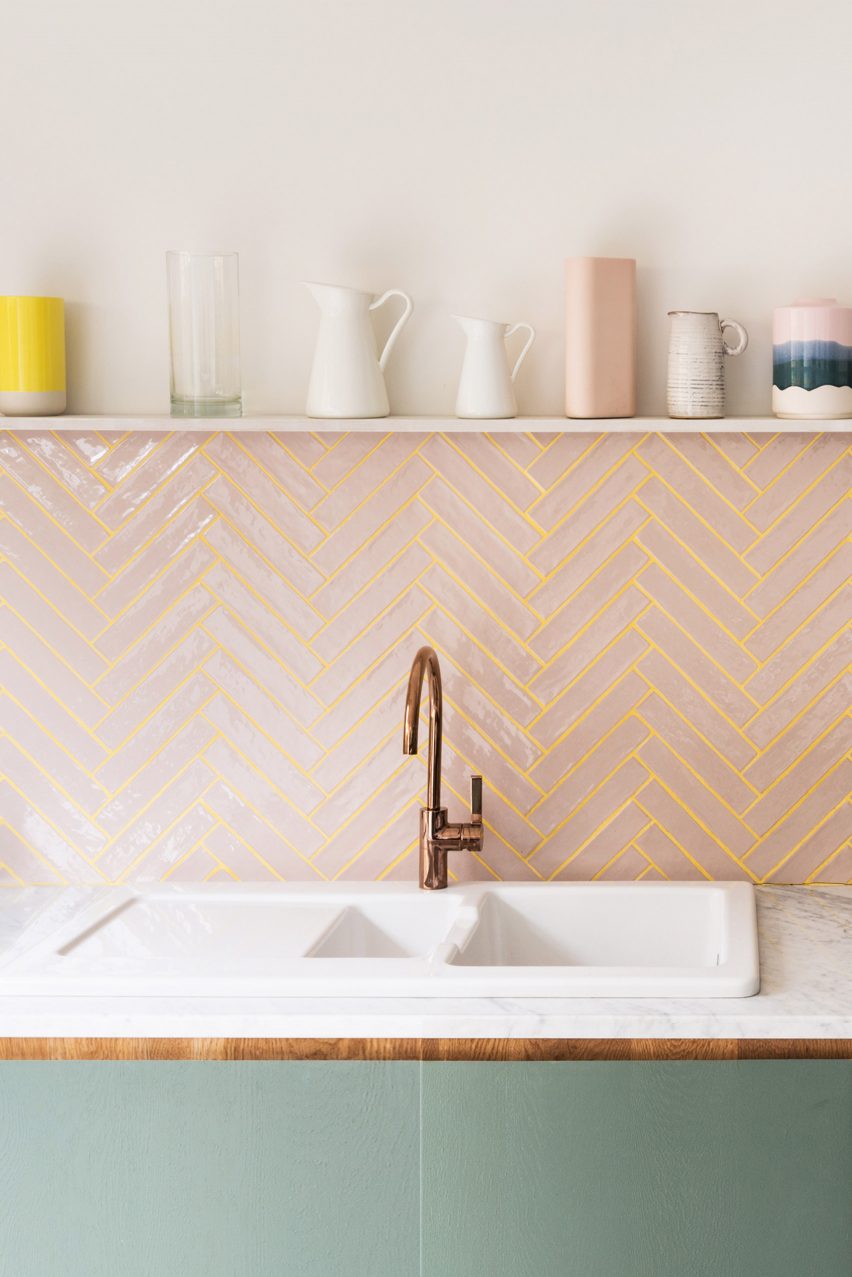
Office S&M's founders both graduated from the Bartlett School of Architecture in 2011. Stewart's final project was a conceptual proposal for urban housing that uses methane gas released by excrement from public toilets to generate electricity.
Prior to founding their own studio, both partners worked for other firms. Stewart spent time at CRAB and Quay2c, while McEwen worked at Nissen Adams, Metropolitan Workshop, FAT and PTE.
Photography is by French & Tye.