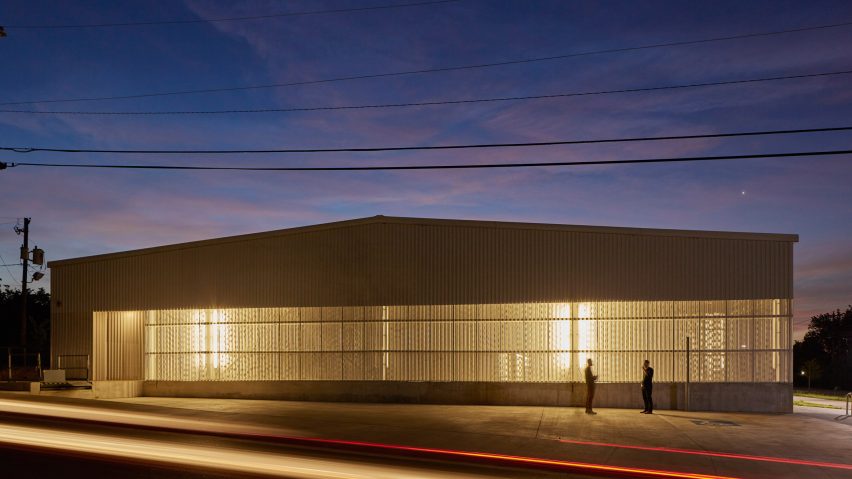
El Dorado and Modus Studio repurpose old warehouse for Arkansas art school
A steel-framed building in Fayetteville, Arkansas, has been transformed into an educational facility with the addition of white cladding, tall linear windows and a second floor.
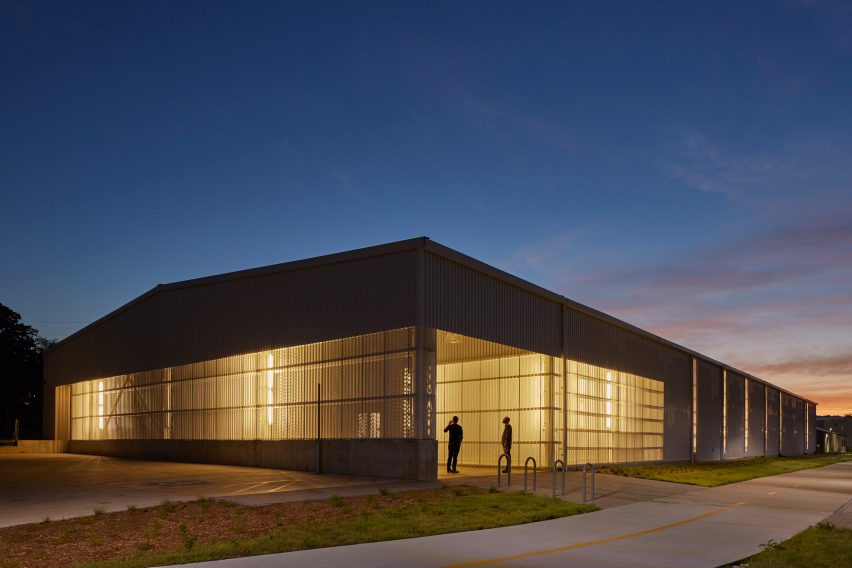
The facility, which houses a range of spaces for students and faculty, is part of the School of Art at the University of Arkansas. The building is the first phase of a new Art & Design District, which is being constructed on a satellite campus situated a few miles south of the university's main campus. The area formerly housed industrial buildings and is adjacent to the Tsa La Gi urban trail system.
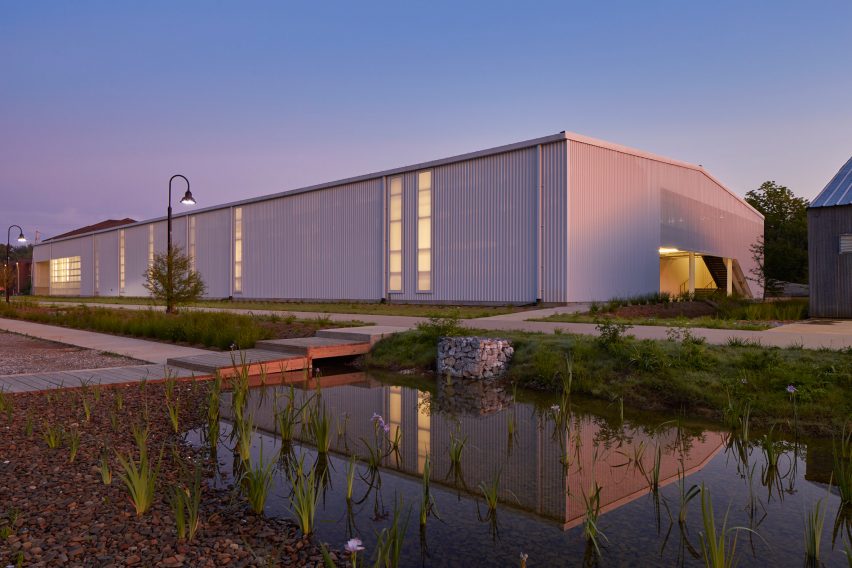
"Being on the trail offers an opportunity to connect the art department, and eventually other departments in the district, with the broader Fayetteville community in non-traditional ways," said El Dorado, a studio based in Kansas City, Missouri. The firm overhauled the building with Modus Studio, which is based in Fayetteville.
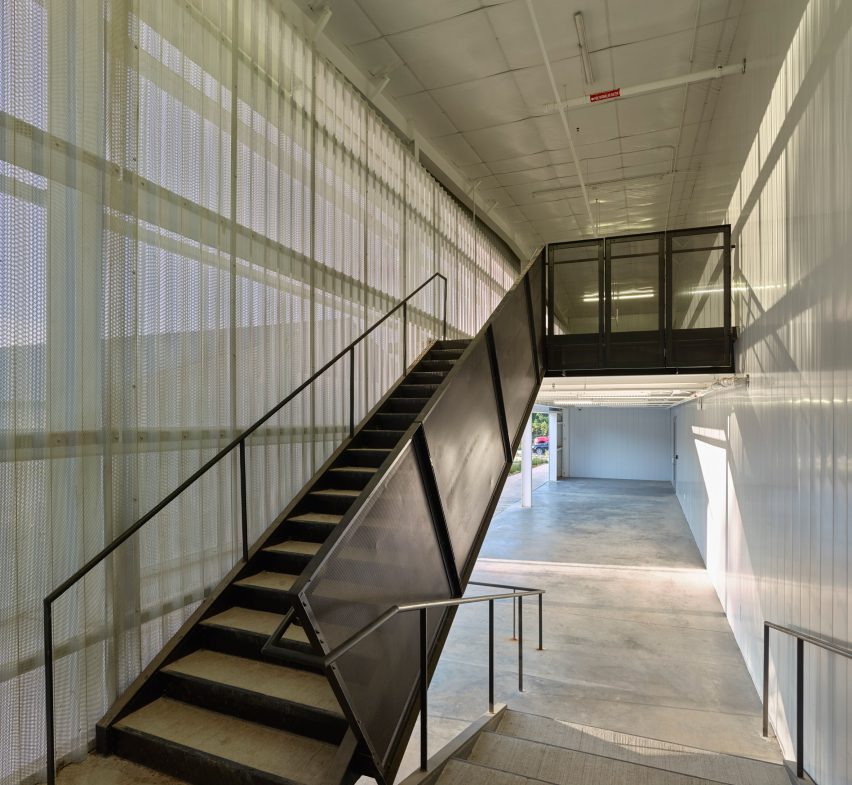
The project entailed the complete revamp and expansion of an existing steel-framed building. The team added new bays on the east and west side of the building, doubling its footprint. It also inserted a second floor within the existing structure. Altogether, the building now totals 33,000 square feet (3,066 square metres).
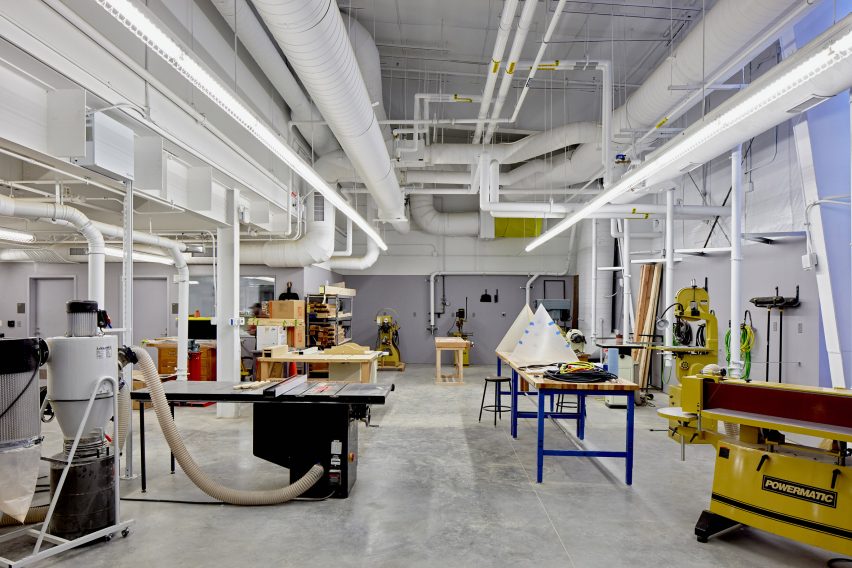
The building is designed to be both sturdy and aesthetically appealing. "The building is durable and flexible, but also elegant in the way it moves beyond a strictly industrial vocabulary," the team said.
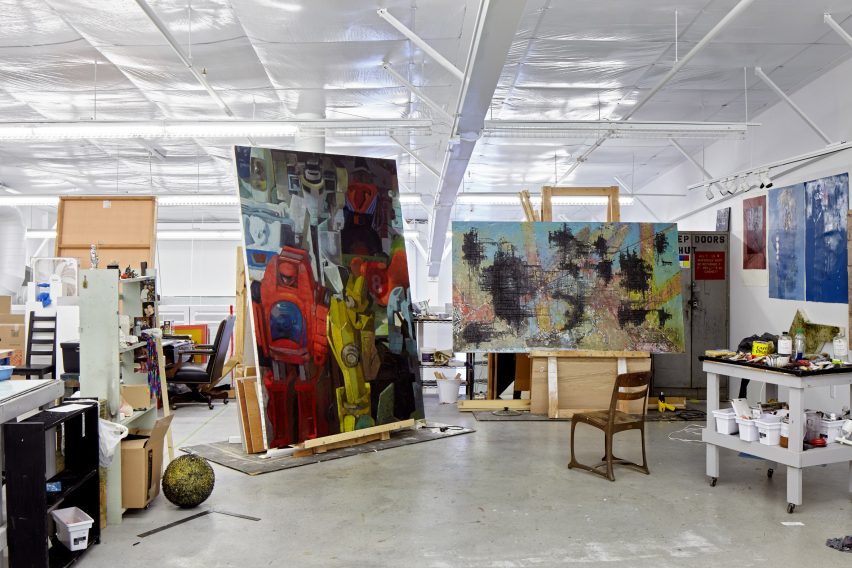
Rectangular in plan, the building is wrapped in corrugated metal panels that were painted white, which helps reduce solar heat gain during the city's notoriously hot summers. In certain areas, the metal panels were perforated for lighting purposes.
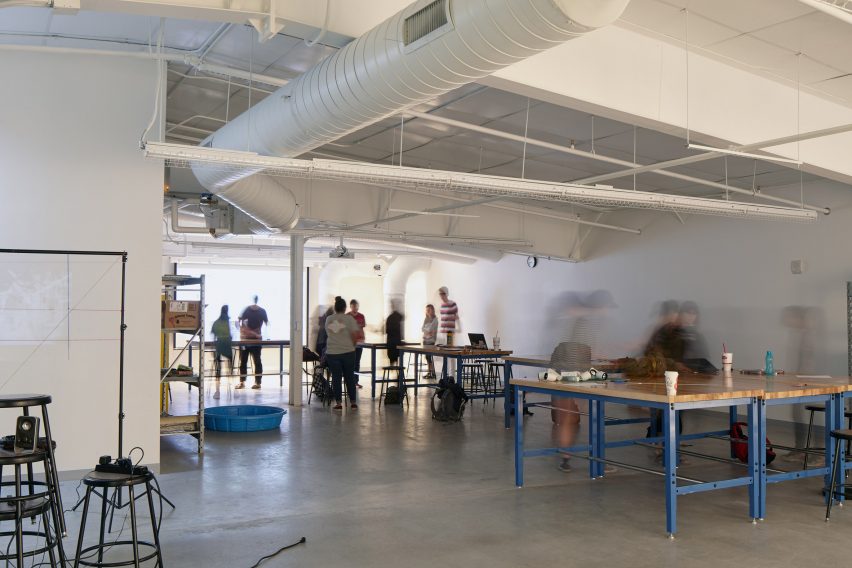
"Facade compositions are the result of multiple strategies to filter daylight into the building and provide ambient exterior lighting at night along a popular recreational trail," the architects said.
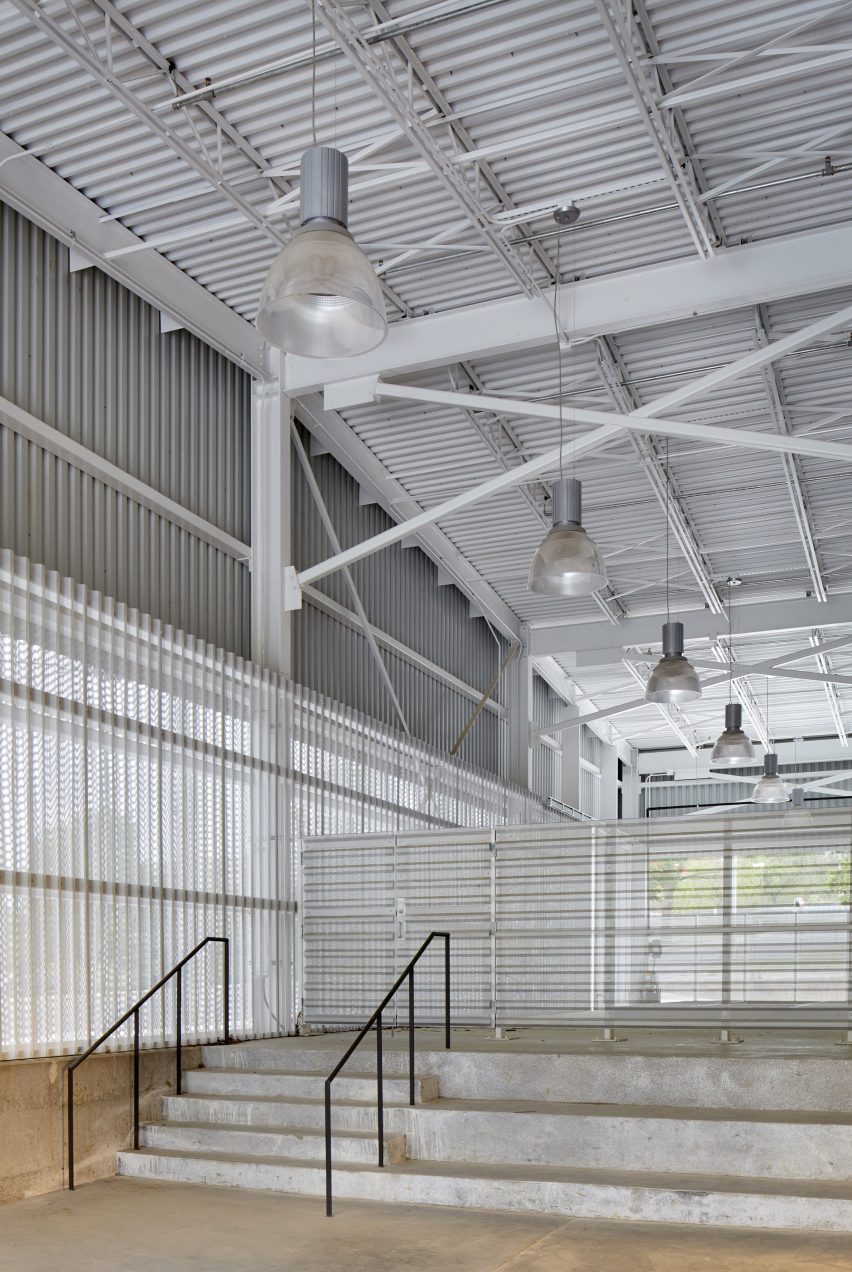
Inside, the building offers well-lit spaces and a flexible and efficient lighting system. Tall, linear windows are framed with anodised aluminium and are infilled with glass or polycarbonate panels. The windows were arranged in a way that doesn’t sacrifice valuable wall space.
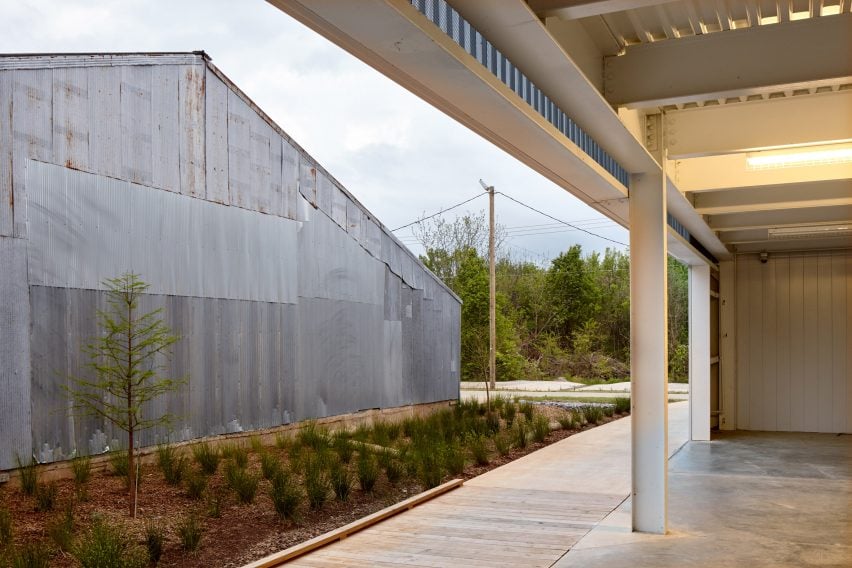
The programme includes studios, labs, a wood shop, a steel shop, a foundry, a spray booth, and an area for making moulds and objects out of wax. There also are several indoor/outdoor work areas and a voluminous gallery.
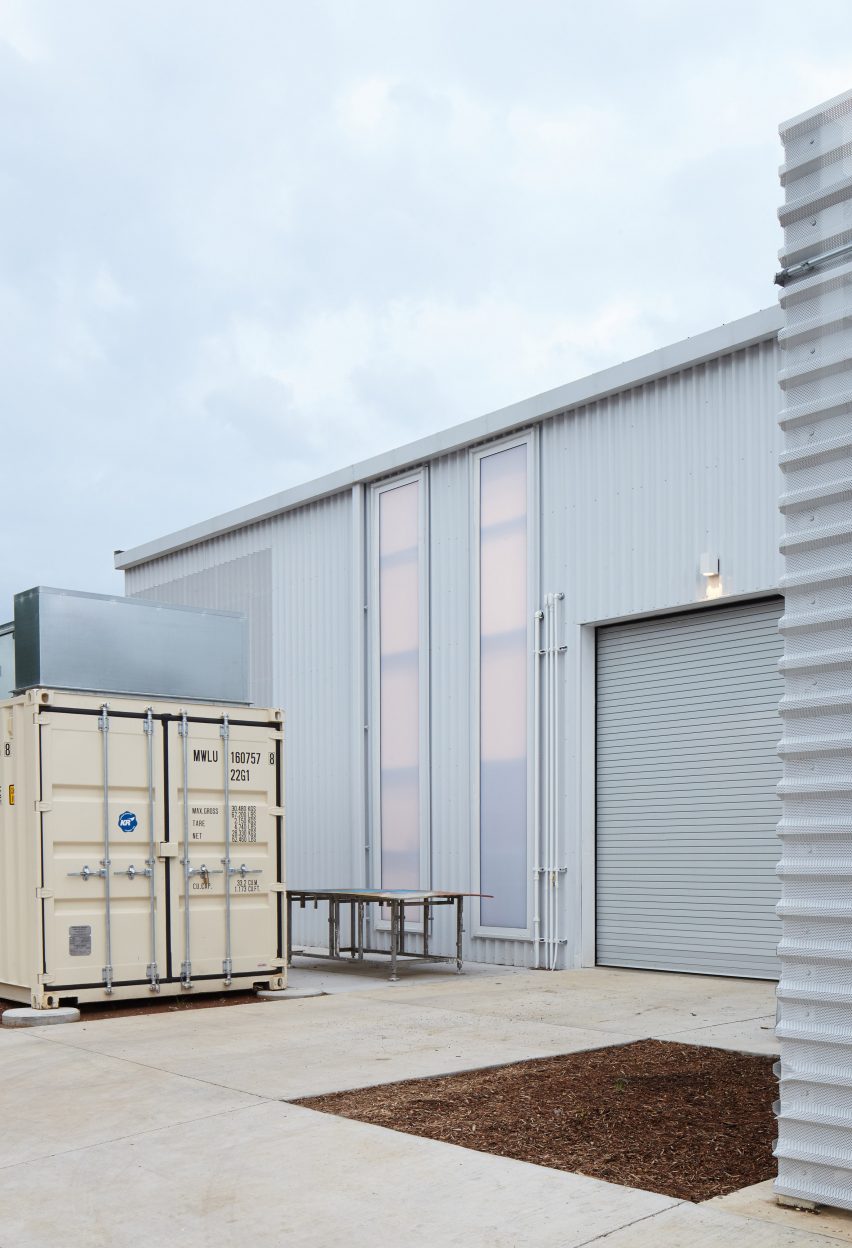
Generous corridors enable the display of student work and can be used for studio crits.
"Walls are designed to be durable in accommodation of presenting student work," the team said. "The environments are purposefully designed to be neutral, to serve as a backdrop to the work."
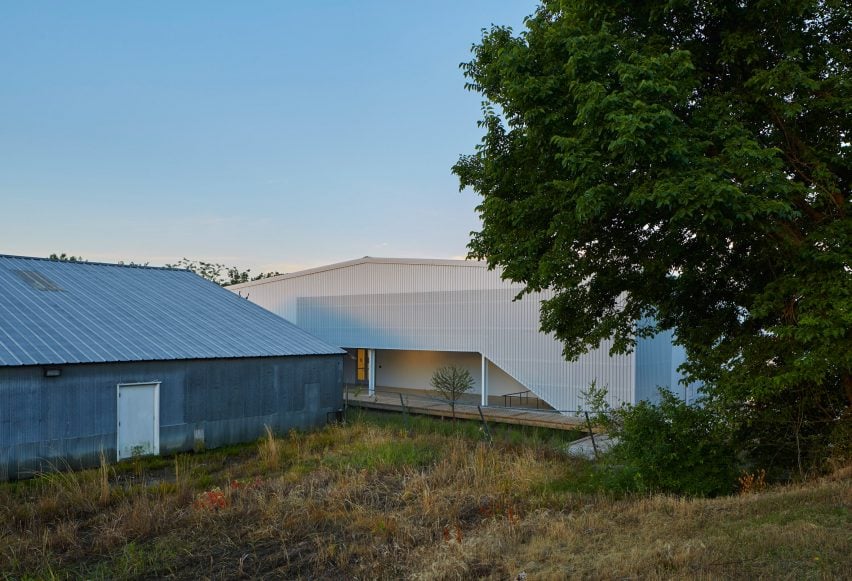
Other art school buildings in the US include a black metal facility by Gould Evans that was designed for the Kansas City Art Institute, and an Iowa art school by Steven Holl Architects that consists of irregularly stacked volumes sheathed in weathering zinc and stainless steel.
Photography is by Mike Sinclair, unless stated otherwise.