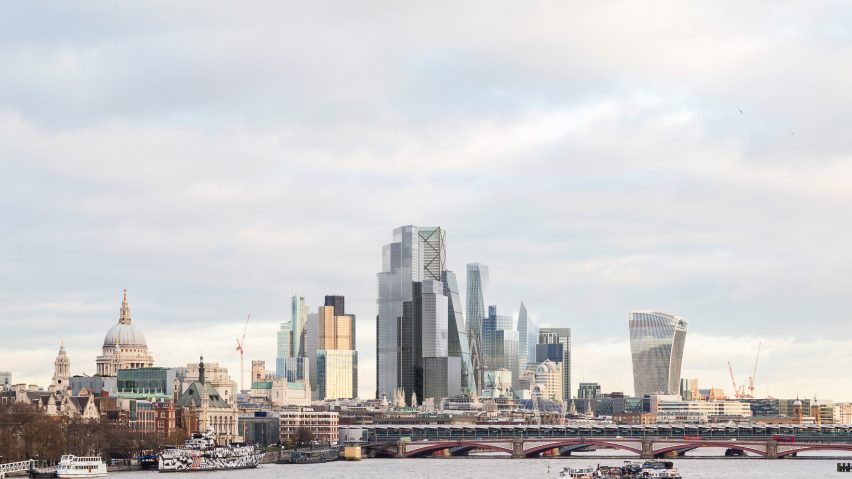Skidmore, Owings & Merrill has revealed visuals for a 56-storey skyscraper in the City of London, featuring a slanting glass facade that resembles the Rogers Stirk Harbour-designed Cheesegrater next door.
Images produced for property investors London and Oriental show the tapered glass tower occupying a hexagonal footprint.
Positioned at 100 Leadenhall Street, the new tower will be neighbours with the Leadenhall Building, which was nicknamed the Cheesegrater for its distinctive shape.
Expected to rise 263-metres, visuals show how the skyscraper would be even taller than Rogers Stirk Harbour + Partners' 225-metre tower.
The 100 Leadenhall development would provide up to 110,000-square-metres of office and shopping space, with public plazas planned at the front on Leadenhall Street and adjacent to St Andrew Undershaft church.
Skidmore, Owings & Merrill (SOM) saw off competition from practices including PLP Architecture and Wilkinson Eyre to design the building, which will also including a new pedestrian route with public spaces linking through to Bury Street.
The architects and developers appear keen to learn from the mistakes made in the designs of the area's existing skyscrapers.
SOM will be subjecting their new tower to wind tunnel testing and "extensive analysis" of how it will interact with sunlight so as not to overshadow other buildings – or produce a dangerous solar glare.
On the 100 Leadenhall website the developers make veiled reference to "reflections from the building [that] could cause nuisance to drivers".
In 2013 the nearby 37-storey Walkie Talkie skyscraper at 20 Fenchurch Street designed by architect Rafael Viñoly melted parts of a car parked below, and was also been accused of causing a downdraft powerful enough to knock someone off their feet.
The site is sandwiched between Eric Parry Archictects' 1 Undershaft, also called The Trellis, and Norman Foster's iconic Gherkin, more formally known as 30 St Mary Axe.
SOM's skyscraper would join the existing skyline of the so-called Eastern Cluster, the group of existing and soon-to-be-redeveloped tall buildings in London's Square Mile.
The City of London Corporation is responsible for encouraging development in the historic financial district while controlling the skyline to ensure that views of St Paul's Cathedral remain unhindered.
The Cheesegrater's defining sloping design is intended to prevent it from obstructing views up Fleet Street.
The proposed skyscraper would form the eastern slope of the "mountain" formation, which has the 289.9-metre tall 1 Undershaft at it's peak. On the western side a 278-metre tall tower at 22 Bishopsgate by PLP Architecture is currently under construction.
London and Oriental was commissioned to put together a proposal and gain permission to redevelop the sites encompassing 100, 106 and 106 Leadenhall Street by Hong Kong-based Lai Sun Development.
The new development is designed to be car-free, with just 3 accessible parking bays. Space for 1,200 bicycles has been planned in, along with shower facilities.
The developers have promised to make a "sizeable contribution" to the City of London's affordable housing fund, in lieu of building residential units.
"100 Leadenhall Street is one of the last significant sites available for development in the City’s Eastern Cluster of tall buildings," Mark Cannell, partner at London and Oriental said in a statement.
"Our ambition has been to create a building which both respects the valuable historic and contemporary surroundings while contributing an exciting new landmark building for London," he added.
"As well as offering a beautiful and striking piece of new architecture to the London skyline, the proposed building will provide new high-quality office space needed to maintain London’s standing as a global financial centre."
London and Oriental hopes to submit a planning application for the skyscraper to the City of London Corporation in early 2018.

