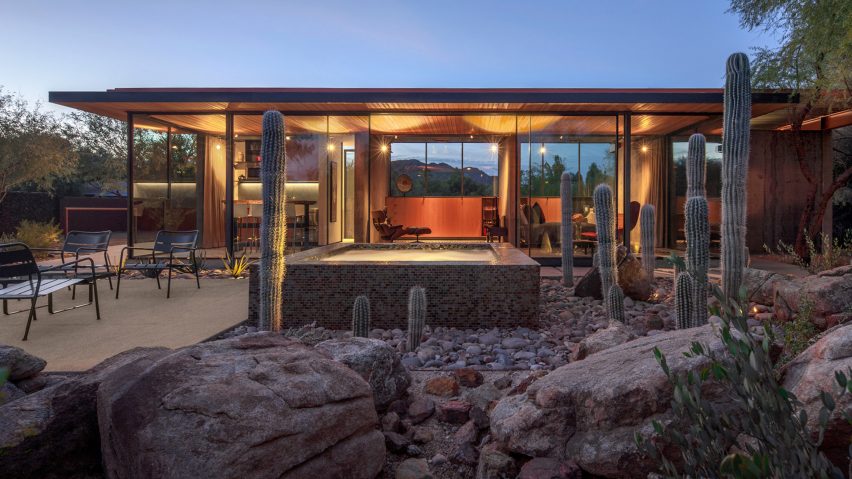
Arizona horse barn transformed into desert guest house by The Construction Zone
Concrete walls that once enclosed horse stalls are now used as room dividers in this modern guest house by The Construction Zone, a design-build firm in Phoenix.
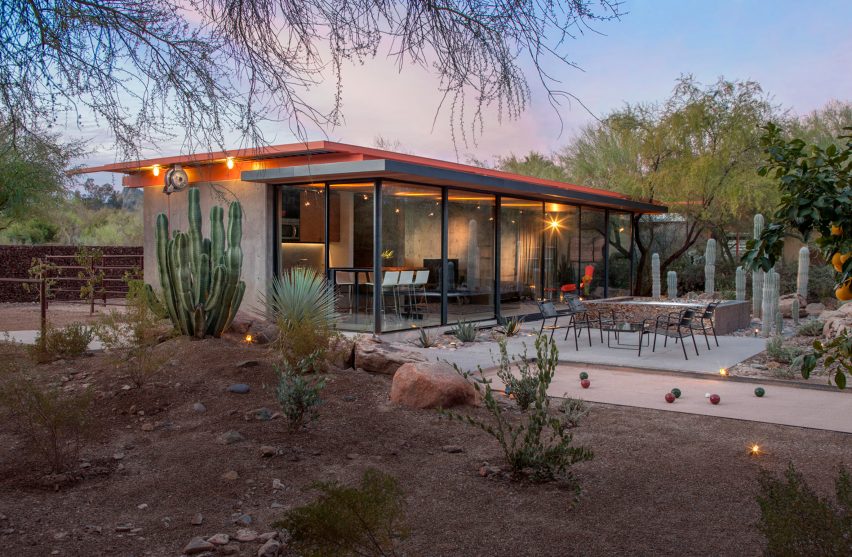
The Barn Guest House is located on a large property in Phoenix dotted with cacti, boulders and desert trees. The adaptive reuse project entailed transforming an existing concrete barn into a contemporary dwelling for guests.
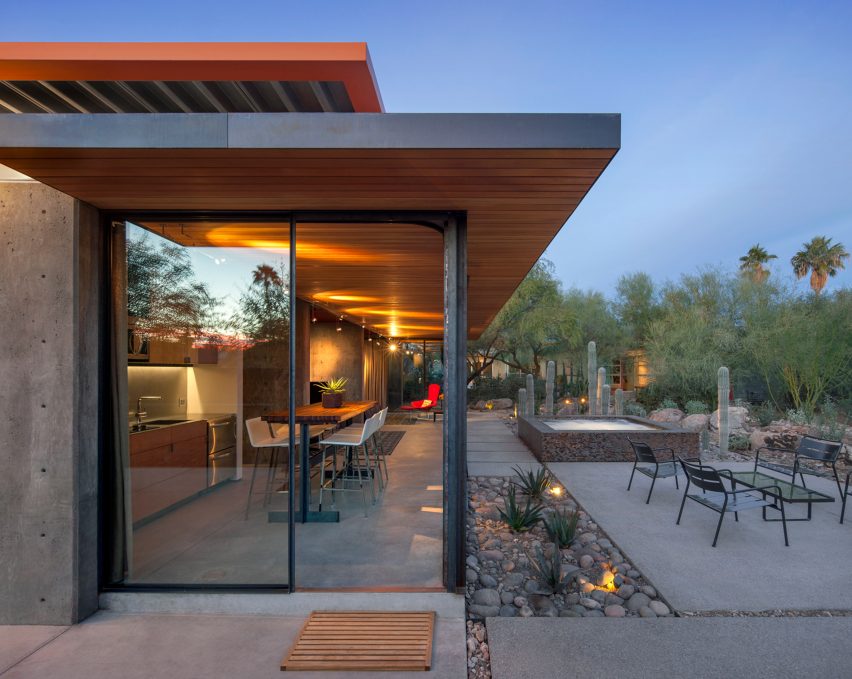
Portions of the barn's exterior were stripped away and replaced with glass walls framed with black steel. The team also added a low, overhanging roof. The underside of the roof is sheathed in strips of honey-hued wood, lending a sense of warmth to the dwelling.
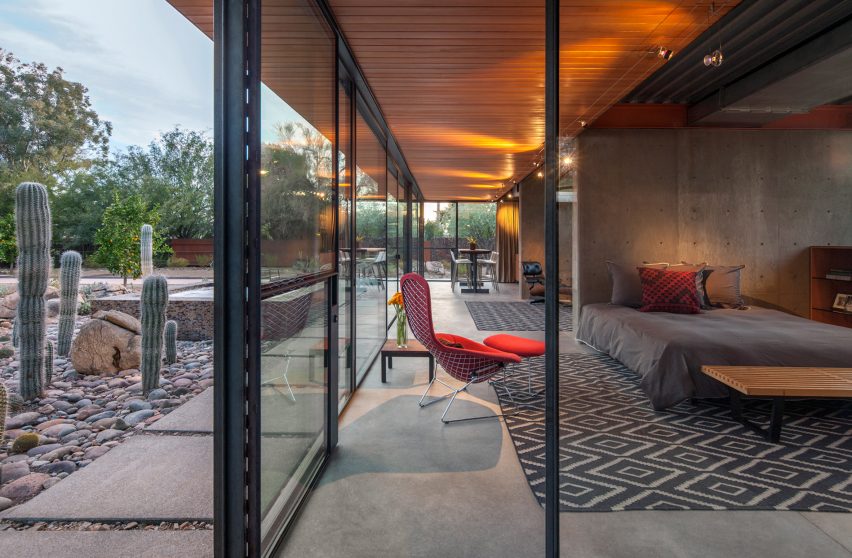
"A north-facing wall of custom steel and glass was added below a new horizontal roof plane clad in vertical grain Douglas fir," said The Construction Zone. "This simple move enclosed the old horse stalls and allows for the modern, open-plan, three-room suite."
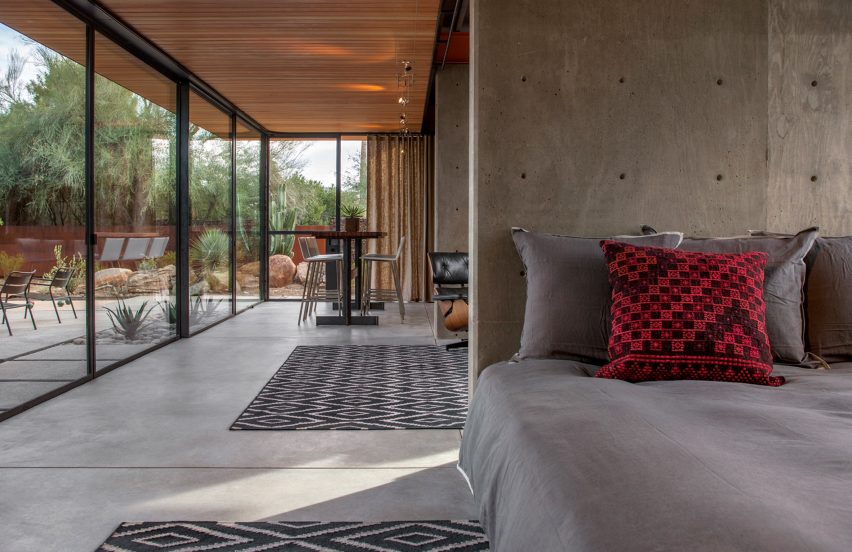
A landscaped pathway leads from the property's main house to the rectangular guest dwelling. Encompassing 750 square feet (70 square metres), the guest house contains a kitchen, living area, and master suite, all of which are separated by concrete walls.

The interior features concrete flooring, contemporary decor and a grey colour scheme accented with pops of red and orange.
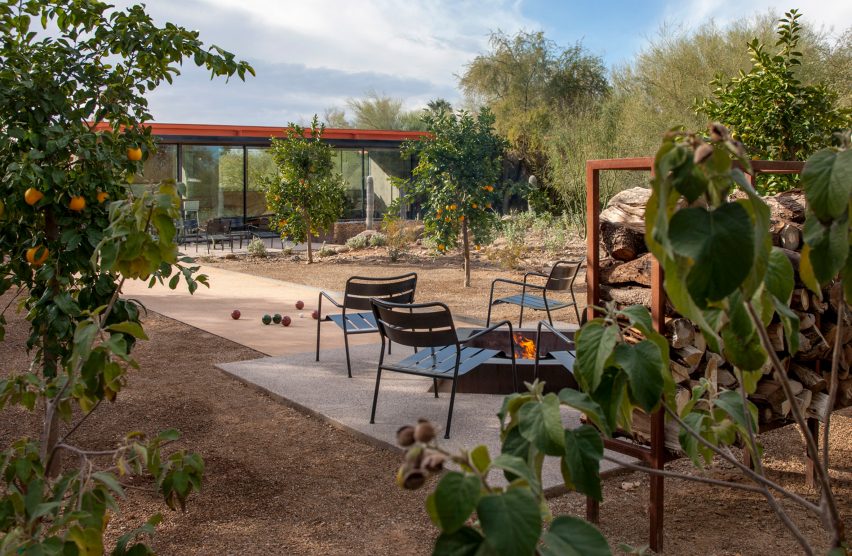
In every room, floor-to-ceiling glass offers sweeping views of the desert terrain. The rear of the dwelling opens onto a yard with a small patio, bocce ball court and jacuzzi.
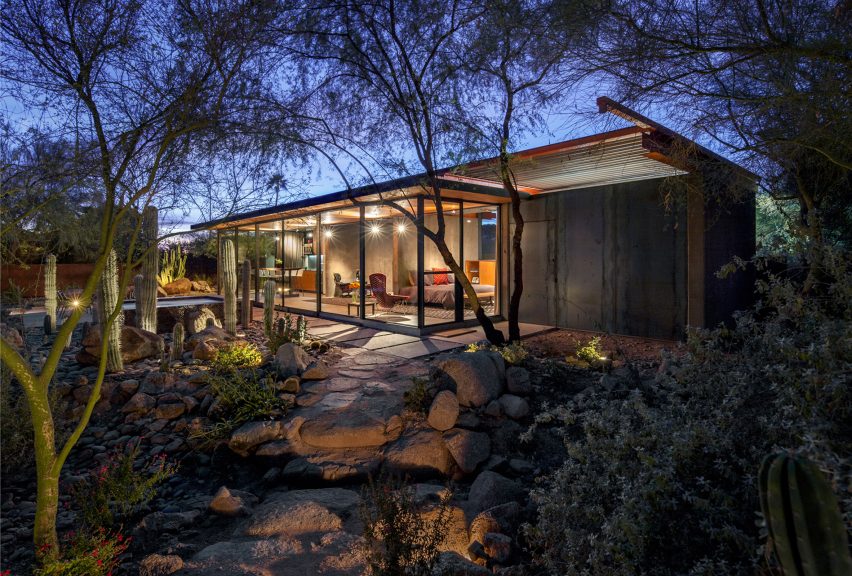
Other houses in the Phoenix area include a home by The Ranch Mine that takes cues from mission-style architecture, and a dwelling by Wendell Burnette Architects that has rammed earth walls wrapped in a weathered steel shell.
Photography is by Bill Timmerman.