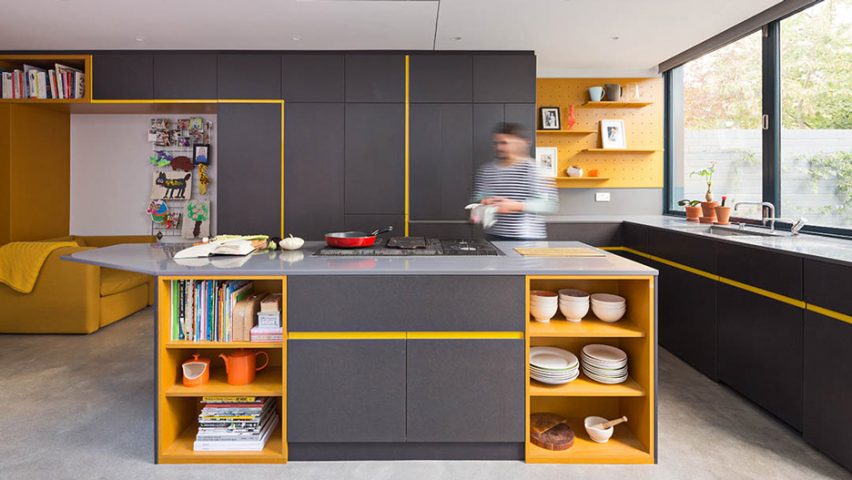
Etch House by Fraher Architects contains clues about its previous layout
Traces of the original architecture are incorporated throughout this renovated Victorian house in south London, which Fraher Architects updated with a new staircase that creates multipurpose landings on each level.
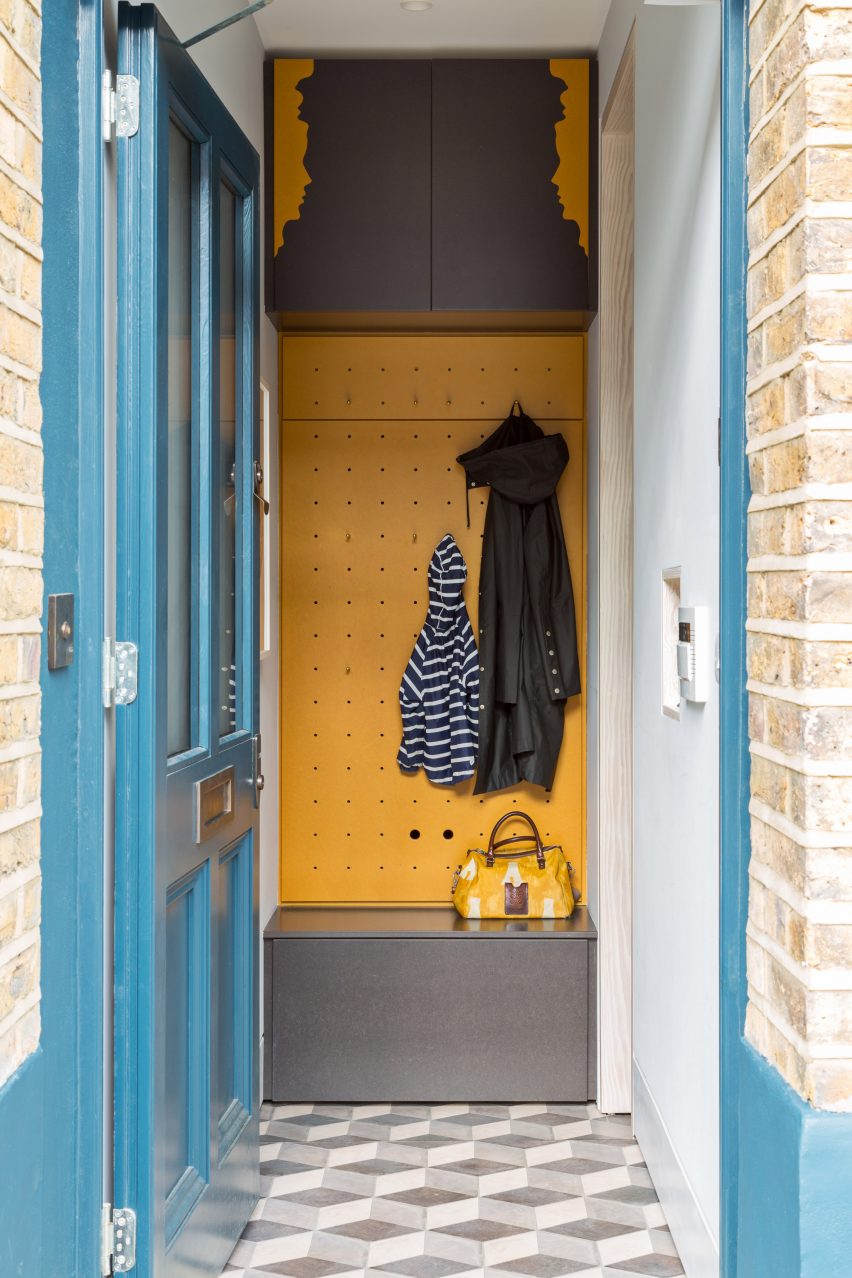
Joe Fraher and Lizzie Webster of London-based Fraher Architects purchased the property two years ago and decided to undertake a complete refurbishment of the outdated interior to create improved living spaces for their young family.
The house in the Brockley area of south east London was built at the end of the 19th century and featured a typical Victorian layout, with rooms on the ground floor arranged off a dark and narrow corridor.
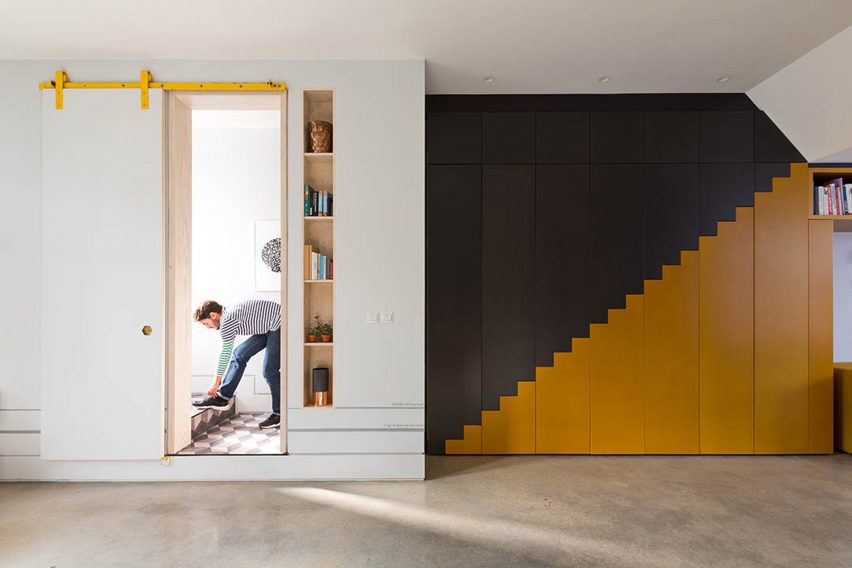
The architects wanted to address the amount of the building's footprint occupied by the circulation core, which also included a staircase ascending along one side of the house.
"Because we're architects, we're used to looking at the same layout of traditional terraced houses over and over again," Webster told Dezeen. "We wanted to change it up and experiment on ourselves before we experimented on other people."
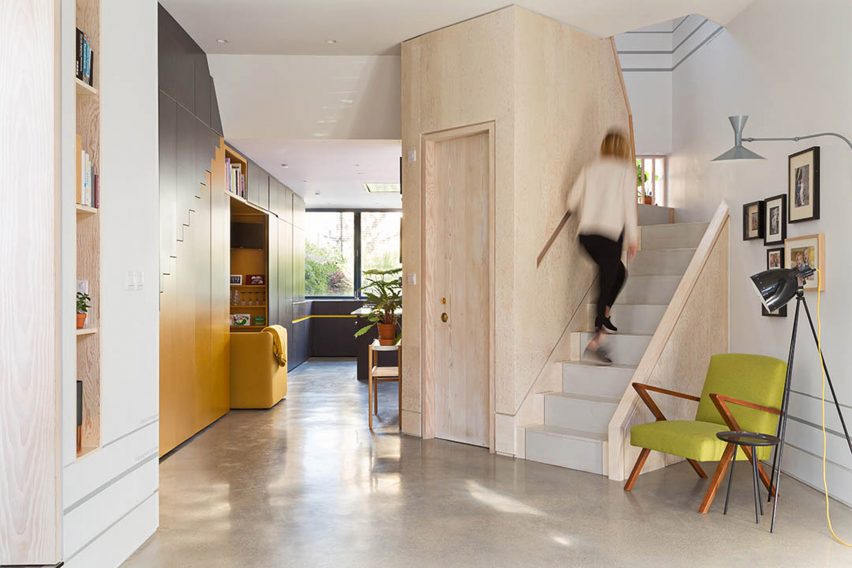
The pair began by removing the existing staircase, internal walls, chimney breasts and floors, leaving a shell that allowed the ground-floor level to be dropped to create enough space for a practical loft while retaining generous ceiling heights on every level.
The staircase was repositioned so it ascends diagonally through the house, resulting in the replacement of the existing corridor and unusable landings with open spaces that are allocated various functions.
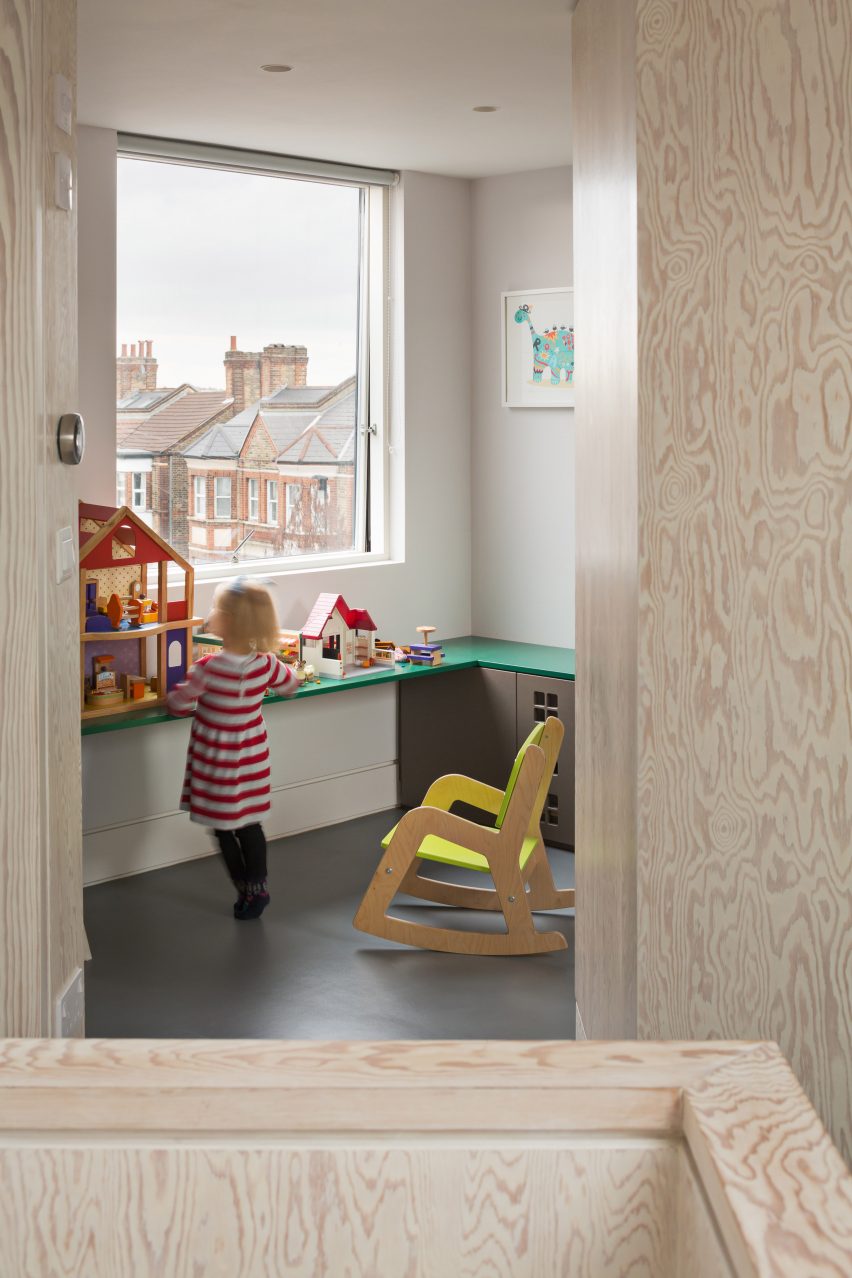
A pair of mismatched bedrooms on the first floor are now more appropriately and evenly proportioned, while the refurbished loft accommodates a further two bedrooms.
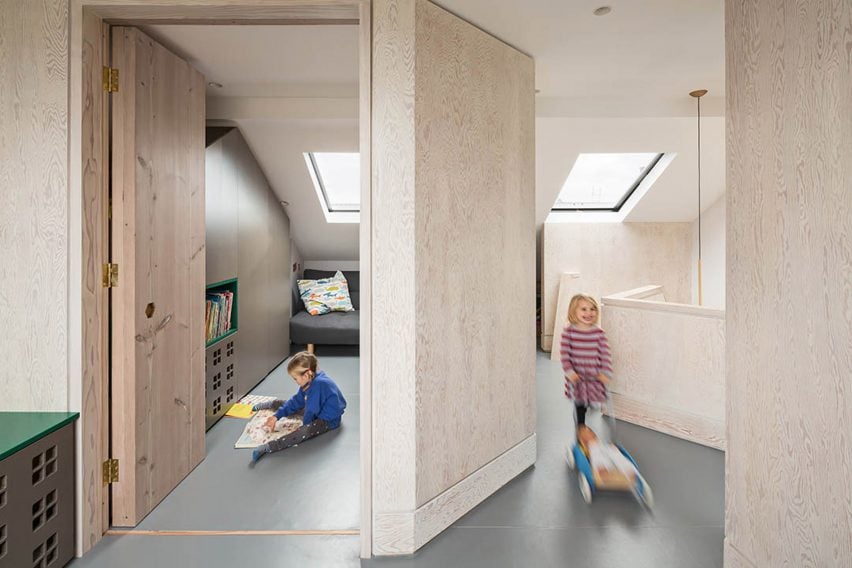
"We wanted to look at rebalancing the bedroom sizes so there is less of a hierarchy," Webster added, "and make them all accessible from an activated circulation space that becomes part of the living area, or a study or a children's play area."
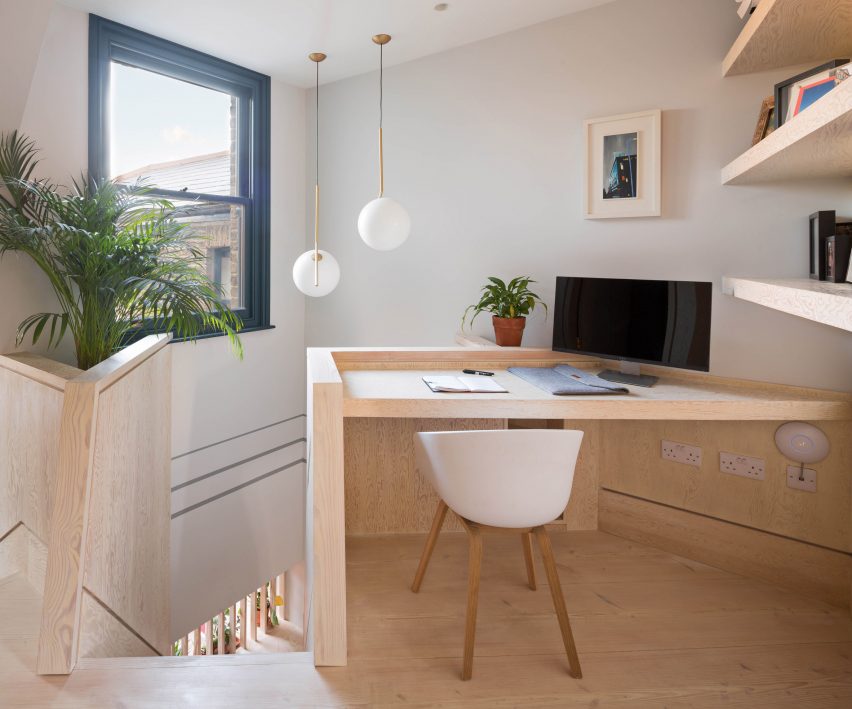
Webster said her favourite place in the house is a study on one of the landings that looks out over the garden. From here, she can work after putting the children to bed and feel that she is at the centre of the home, rather than "being locked away in a room".
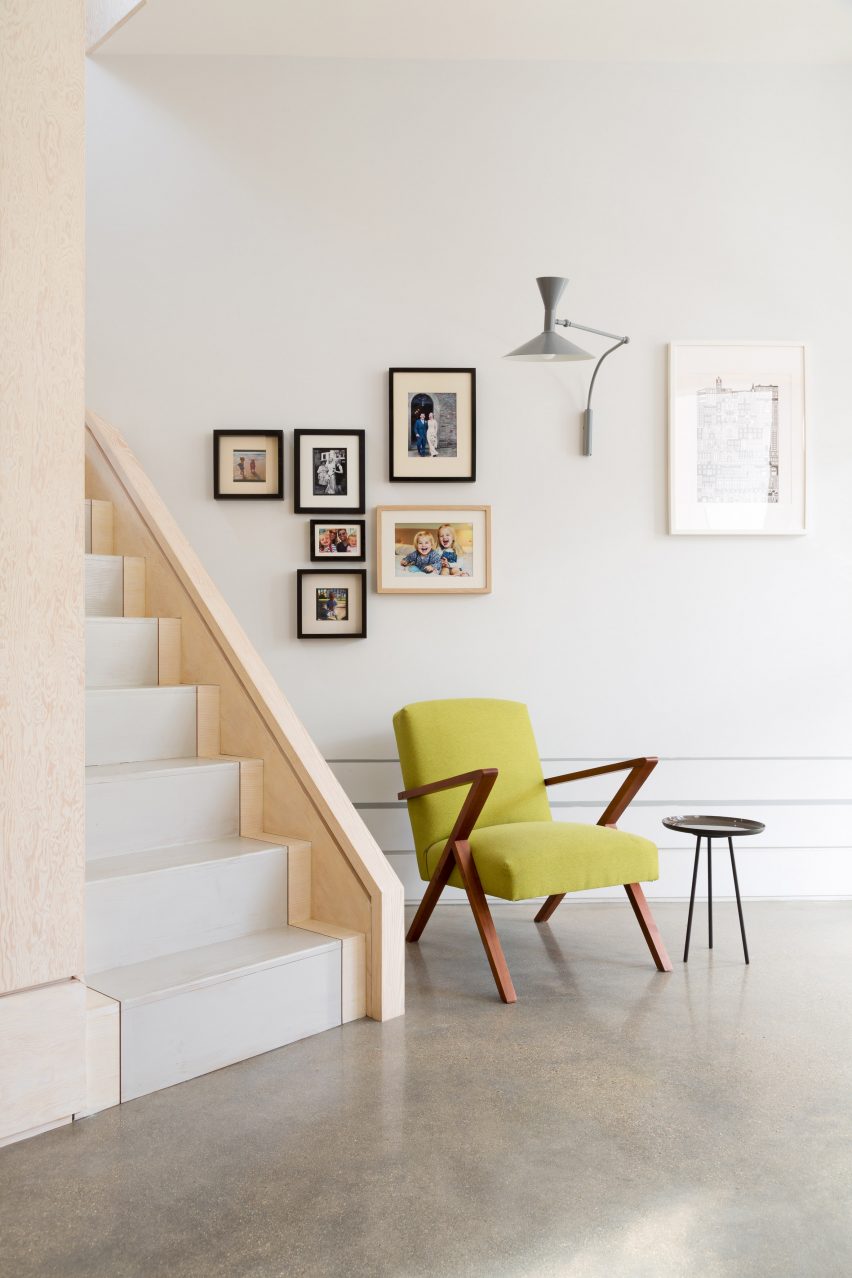
Douglas-fir joinery is used for new fitted furniture throughout the house, while existing walls are retained as painted plaster to distinguish between the original features and modern interventions.
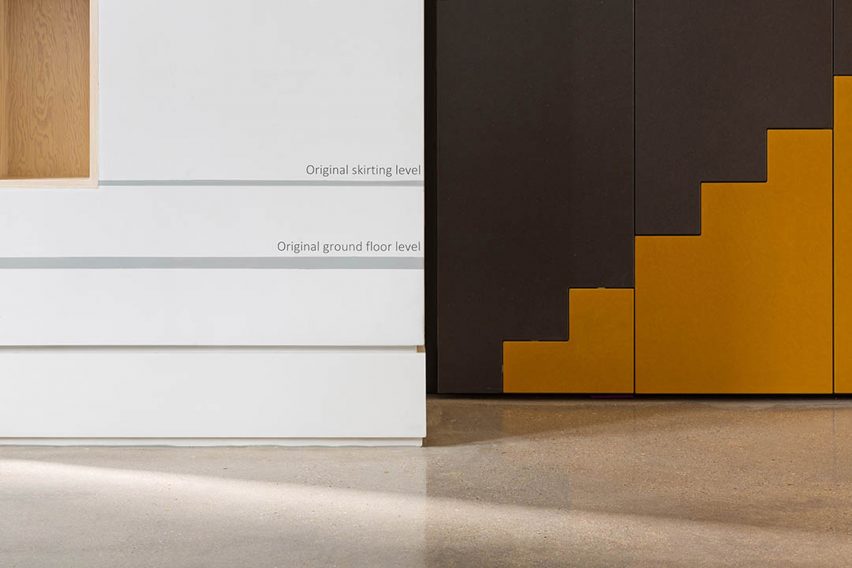
The playful homage to the original building is also evident in the etched lines indicating the position of previous structural elements, which give the project its name: Etch House.

The outline of the previous staircase is marked on the surface of cabinets lining the lounge, which forms part of an open-plan ground floor accommodating a kitchen and dining area to the rear.
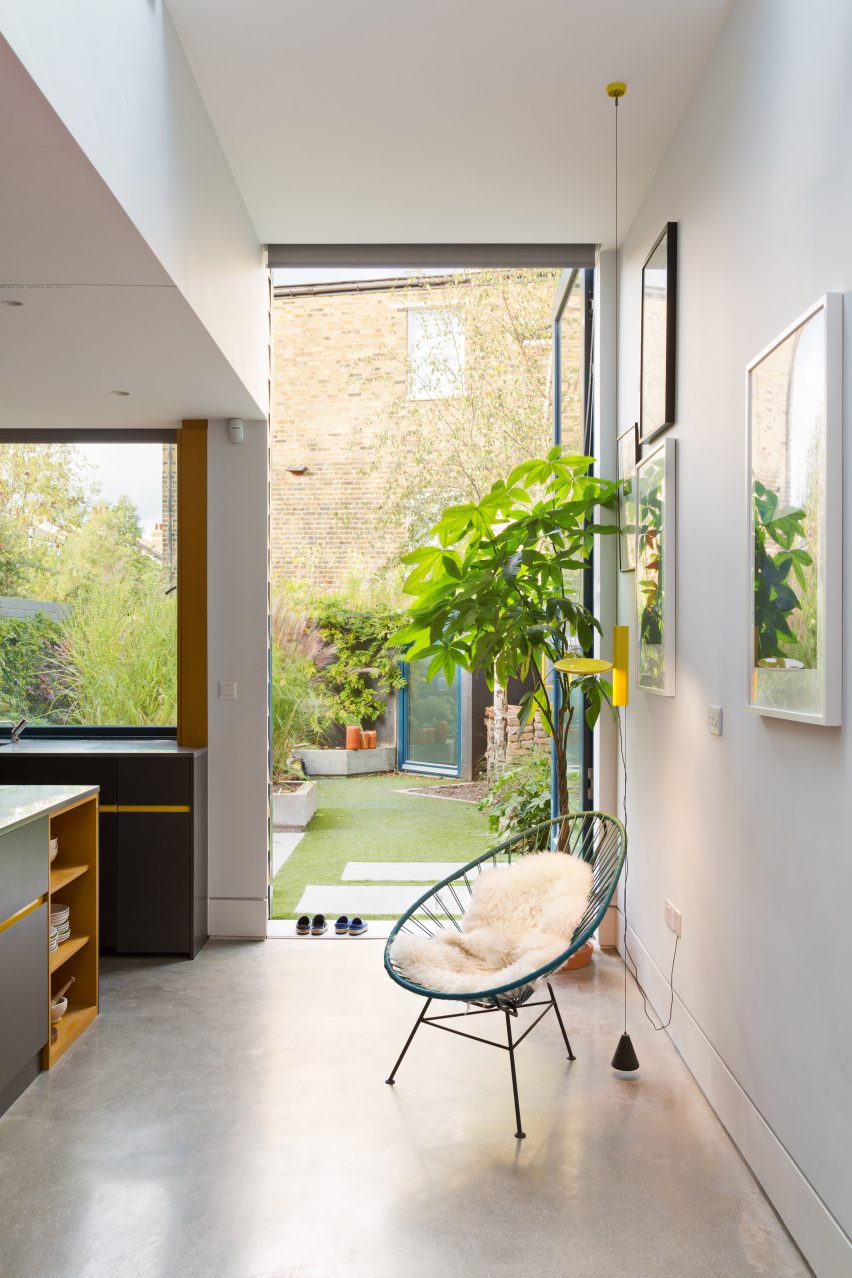
"We constantly have people round at the house who want to know how it was remodelled," said Webster. "It's nice to show people the straightforward steps that were taken to change the spaces, rather than having to talk it through every time."
Fraher and Webster are also directors of a joinery business called Shape that produced all of the timber elements for the property, including the CNC-cut staircase.
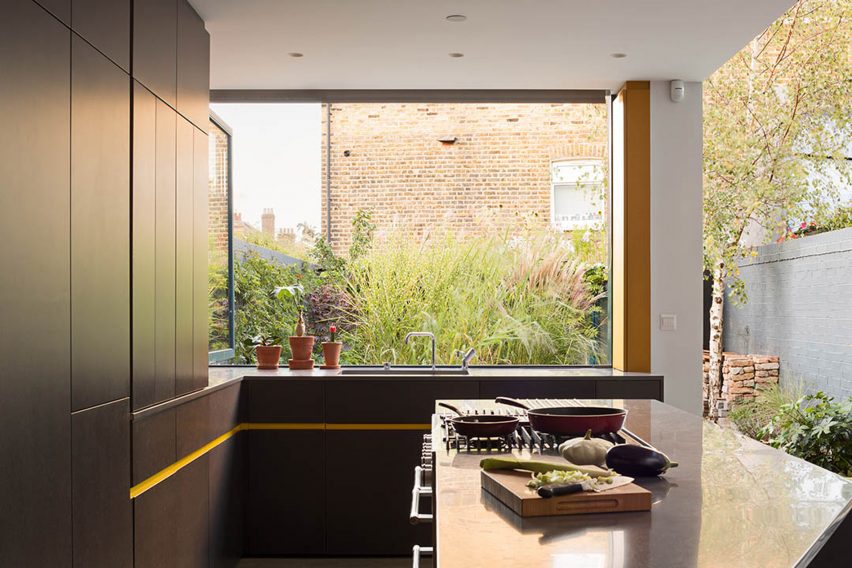
The kitchen units and other fitted cabinets are made from a through-coloured MDF material called Valchromat, which provides a dark contrast to the pale, textured Douglas fir.
Full-height doors set into the wooden walls appear as part of the architecture, with hexagonal brass finger pulls referencing the shape of tiles from the house's original bathrooms.
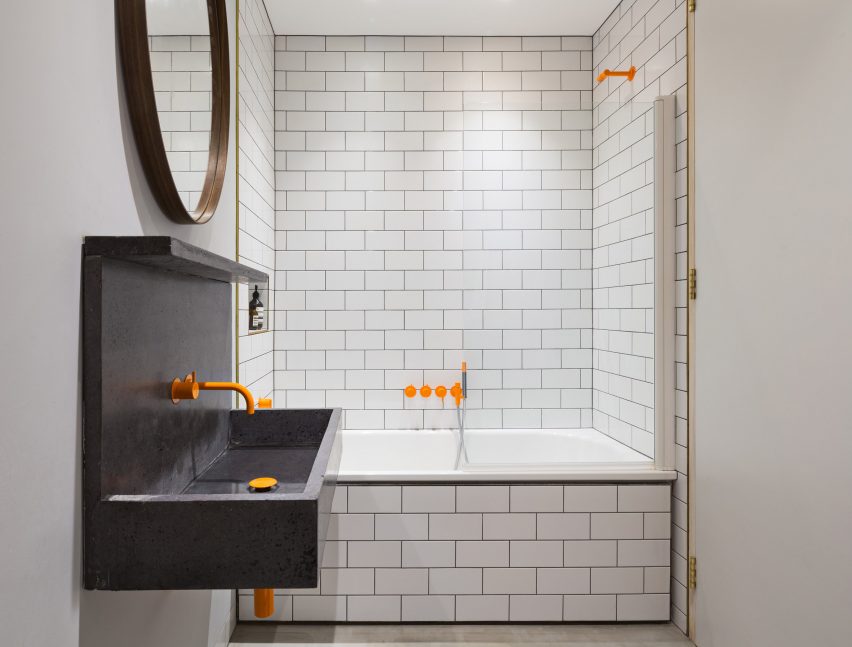
Sinks in the new bathrooms are made from a concrete mixed using black aggregate that contrasts with the colourful brassware and the polished concrete floor.
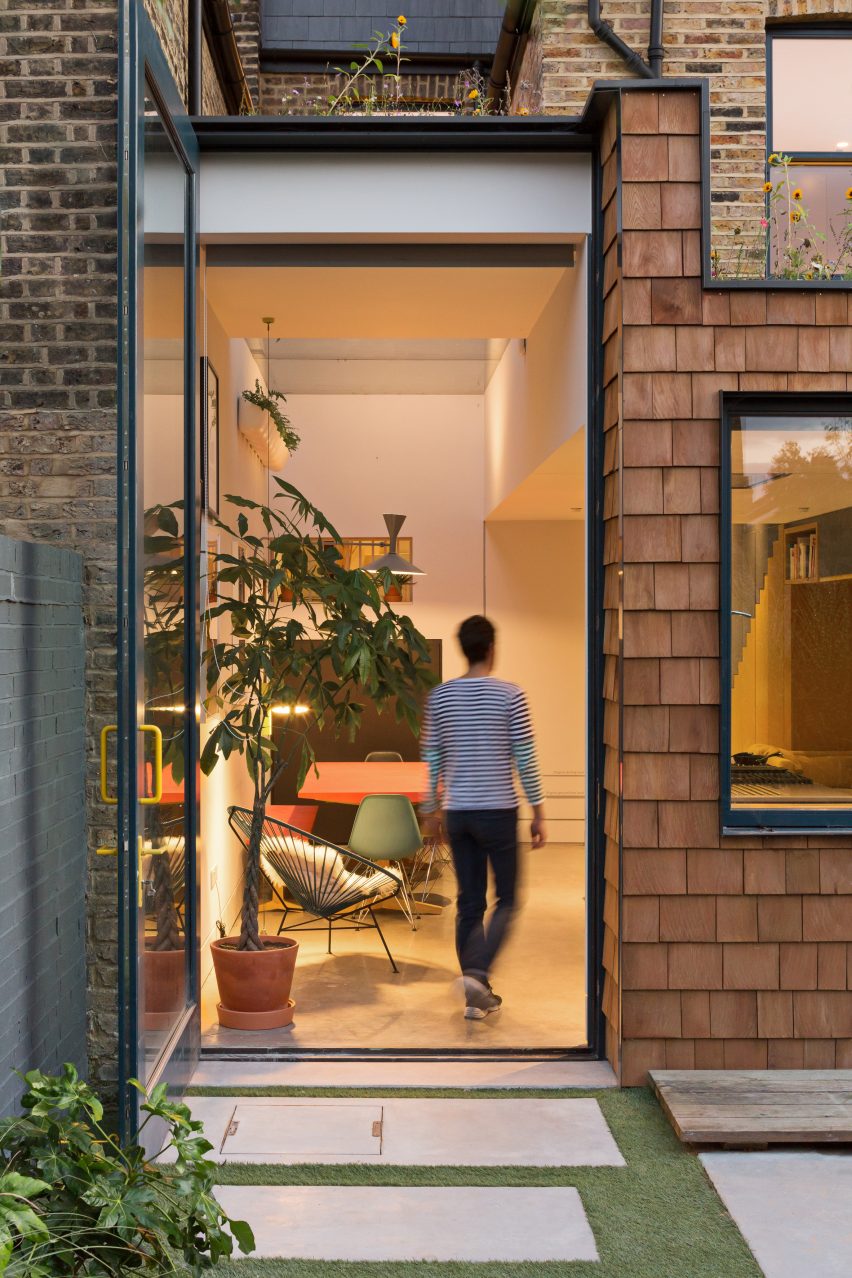
At the rear of the building, the new infill extension and loft extension are clad in cedar shingles, while a four-metre-tall glazed door creates a strong connection between the dining area and garden.
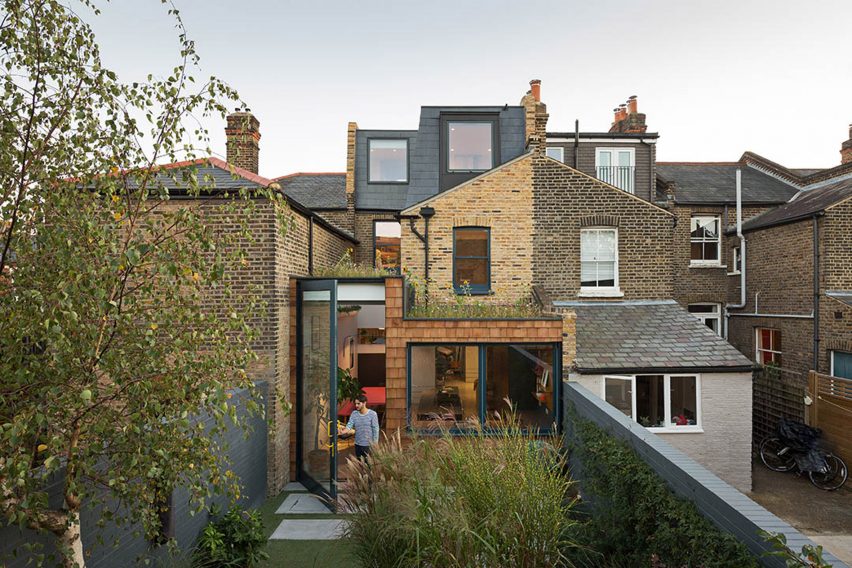
Fraher and Webster previously lived in another house where they added a faceted plywood-lined extension to accommodate their architectural practice.
The studio has worked on several renovation and extension projects in London, including adding a glazed infill to create a bright dining area at one property, and creating another rear extension clad in textured grey brick.
Photography is by Adam Scott.