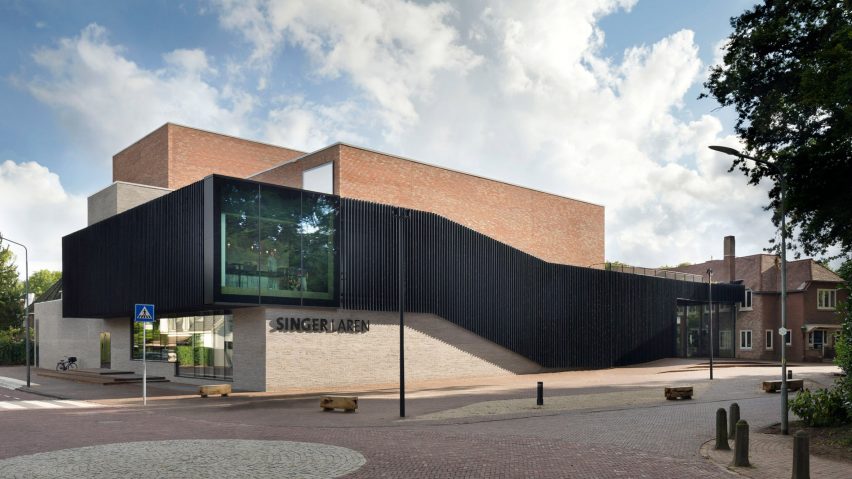Amsterdam studio Krft has updated and extended a museum and cultural complex in the Dutch town of Laren, adding a new brick-clad theatre and a glazed foyer wrapped in a "curtain" of slatted timber.
Singer Laren is a museum and theatre dedicated to preserving and displaying the collection of American artist William Singer, and his musician wife, Anna, who moved to Laren shortly after the turn of the 20th century.
The town was then a small artists' colony, where the Singers decided to build a house for themselves called De Wilde Zwanen (The Wild Swans).
Following William's death, Anna added a museum and theatre to the house that opened in 1956 and presents the couple's collection of paintings, sculpture and artefacts.
Krft was invited to oversee the modernisation of the theatre, which adjoins the historic house and is now part of a cultural complex operated by the Singer Memorial Foundation.
The new theatre, which replaces its outdated predecessor, adjoins the historic house and also contains a large foyer that connects the auditorium with the house and the street outside.
Steps that peel up from the pavement and are illuminated at night mark the entrance to the new foyer, where a large glazed opening leads into a space containing a cafe and reception for the theatre.
"Through the open foyer space, the garden, villa, shop and cafe become publicly accessible, turning the complex into a cultural living room of the region," said the architects.
The exterior of the old house forms one wall of the new foyer, where a metal-framed entrance leading to exhibition spaces is punched into the brick facade and overlooked by a cast of Auguste Rodin's The Thinker.
Next to the cafe, the auditorium is contained within a metal-clad volume that also houses the ticket office.
Externally, the theatre is covered in red brick that is intended to complement the materiality of the original house. A grey brick section that wraps around one corner contains functional spaces including the cloakroom and a separate foyer for performers.
A screen of wooden battens that extends across the street-facing elevation partially conceals the glazed foyer and a circulation area including a staircase.
"The wooden facade is made of laminated strips, tarred in black, making a connection to the sheep stalls in the surrounding moorlands," the architects added. "The effect of the wooden strips is that of a curtain, allowing incidental glimpses to the inside."
The vertical timber boards form a surface that appears largely solid during the day but becomes much more transparent at night when light from inside glows through the gaps.
The brick-clad structure contains a compact venue influenced by classical theatres. Seating curves around the front of the stage to ensure the audience remains close to the stage.
The glazed foyer provides a view from the entrance through towards a sculpture garden at the rear of the complex that will be developed by designer Piet Oudolf.

