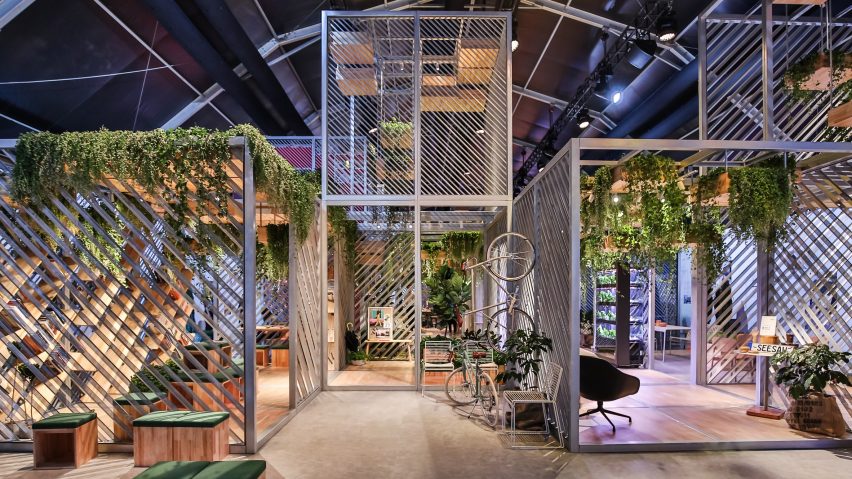Architecture studio Penda has created a modular, flexible and reusable building system for MINI Living, featuring a range of living spaces that can be plugged together to form customised micro homes.
Penda architect Chris Precht and Dayong Sun developed the Urban Nest for an event in Shanghai, where the automotive brand showcased solutions to urban challenges ranging from transportation to accommodation and fashion.
The project seeks to address issues relating to the overpopulation of cities by proposing a series of small modular units that can be combined and reconfigured to create spaces that meet the changing needs of their occupants.
"We see the Urban Nest as a framework that offers a collage of inspiring ideas about the future of urban living," said the multidisciplinary studio, which has offices in Beijing, China, and Salzburg, Austria.
"The framework is composed as a radical future living concept aimed at young professionals and independent creatives seeking to live and work within cities in which housing demand far outstrips supply."
The system is based on prefabricated modules that each have a footprint of three square metres and can be transported on trucks before being assembled on site. At any time, the structures can be disassembled and shipped to another location.
For the event in Shanghai, Penda combined 26 modules to create a prototypal dwelling featuring modules with dedicated functions including a cafe, dining area, bookstore, studio, workshop and gym.
The building was erected in a narrow space reminiscent of the lanes that form Shanghai's historic urban fabric. The architects claimed the design shows how future habitation concepts can fit comfortably into ancient cities.
The modules are constructed predominantly from recyclable metal, which is commonly used on construction sites. Following the exhibition, all of the components were sent to be recycled or reused.
The units featured simple metal frames filled in with slanted perforated louvres that can be arranged to create varying levels of privacy depending on the use of the spaces.
Modular wooden furniture including planters and stools that combined to create informal seating areas and gardens demonstrated the flexibility of the interiors.
The architects suggested that planters incorporated into the roofs of the modules could provide a potential food source if used for urban farming.
The green roofs are also designed to help to reduce greenhouse gases and some could be swapped out for solar panels to generate electricity.
Urban Nest is the latest in MINI Living's series of low-personal-footprint concept dwellings, and was presented at Urban Matters Shanghai between 27 October and 7 November 2017.
The car brand has also installed a micro home at the A/D/O creative venue in Brooklyn, which local studio Bureau V upgraded by adding a spiky snug and a fabric-covered kitchen.
During the 2017 Milan design week, MINI Living presented a prefab house wrapped in stretchy air-filtering mesh, while at the London Design Festival it teamed up with architect Sam Jacob to create a micro home with a tiny library attached to one side.
Precht and Sun founded Penda in 2013 to work on projects involving architecture, landscape, interior and branding design.
The firm has developed several modular architecture proposals, including a concept for a timber-framed high rise in Toronto and a modular wooden exhibition space for a horticultural Expo in Beijing.

