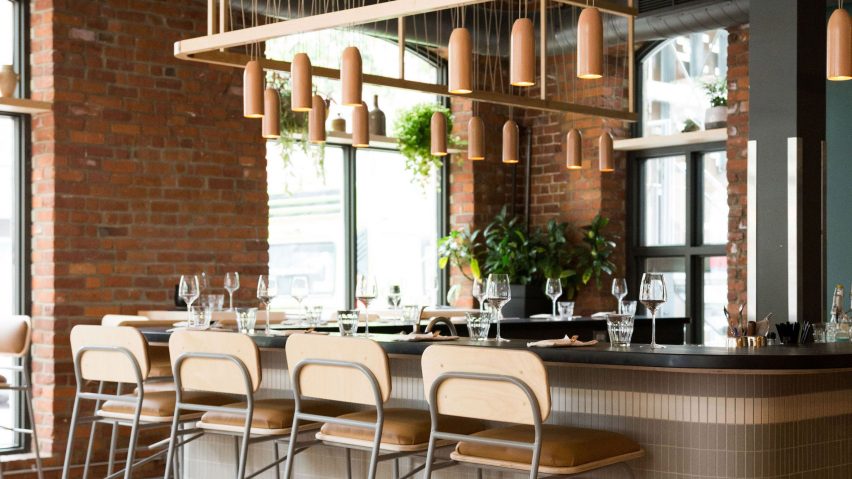Canadian design studio Atelier Filz has collaborated with local craftsmen to create custom-made pieces for a restaurant in Quebec City, including aluminium lamps and a glazed entryway.
Le Voisin (The Neighbor) restaurant is designed by the studio as a take on a French buvette, or cafe, with one-off pieces that play into in the city's heritage and have a natural colour palette.
Measuring 915 square feet (85 square metres), the restaurant can accommodate 45 guests, who can sit at a central bar, a communal table, or on a built-in bench that runs along a brick wall with small tables.
Based in Quebec City, Atelier Filz led the interior renovation project, and created nearly all of the elements inside the space, including a new structural entryway made of maple and glass.
"We created a more convenient entrance by adding four window/walls, keeping the light in and guiding the customer properly," said studio cofounder Anthony Laliberté-Vincent. "This space then served as the entrance, but also as a space divider, which help us structure the other areas."
Maple is also used for tabletops, a wine display, and the crown of the bar. All of these timber elements were crafted by local woodworker Alexandre Godbout from Ébénisterie Niché.
Much of Atelier Filz's designs for the restaurant feature smooth, rounded edges.
Arched, overhanging lamps are made from hand-spun aluminium, and powder-coated in a light taupe to match custom-made cafe chairs.
Another set of lights were custom-made from ceramic, and hanging over the bar. These were initially 3D printed, to perfectly fit the electrical components inside the mould.
"We worked with a local metalworker to create the structure of the chairs, and then combined their work with a woodworker (Alexandre)," said Laliberté-Vincent. "Our clients were then responsible for the cushions, and we all assembled them on site. Very unique pieces with a lot of history."
The bar's countertop is covered in slate, which was found beneath a pool table by one of the restaurant owners.
Elements kept untouched during the renovation are the original brick walls, wood floors, structural beams and a cooking area in the rear.
Some of the beams are integrated into the design, and provide support for part of the glazed entry nook and open-air bar.
Aside from the exposed red brickwork, walls are coloured a deep green and window casings are a charcoal grey. Timber elements throughout have a creme palette to tie in with the lights and chairs.

