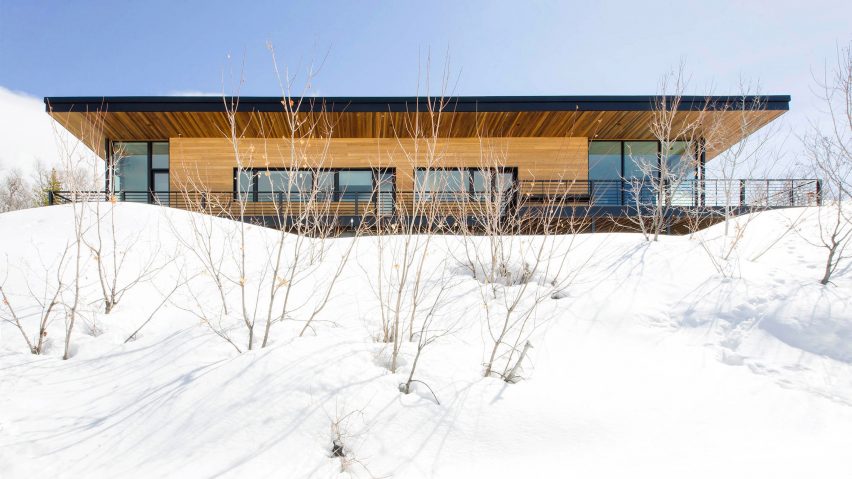Utah firm Imbue Design has designed various outdoor living spaces, including a protected courtyard and a wrap-around deck, for a family home in Park City.
The timber-clad Red Hawk Residence is built on a hillside, offering expansive views of the surrounding landscape.
Measuring 4,500 square feet (418 square metres), the project comprises a main house with two detached pods, and a smaller living space underneath the hilltop.
"Designed as a campus for work, living, and leisure, the home is dynamic in its daily function," said the Imbue Design.
From the street, the house appears to be U-shaped and flanked by two garages with a fenced courtyard in between. The main residence is actually a rectangular structure located towards the back of the site.
An interior courtyard links the main house with nearby structures, and a deck wraps around the perimeter on its back side of the principal residence.
"This house is equipped for all seasons," said Imbue Design. "When the wind blows occupants can nest in the central courtyard garden for protection."
"When rain pours down the family can take refuge in a covered outdoor living room," the firm continued. "And when snow falls and temperature drops, large retractable doors close, converting the outdoor space into a cozy all-season room."
Upon entering the residence is a mudroom, which leads to an open-plan living area, dining room and kitchen. Beyond the kitchen is a den and laundry room, followed my a children's room, bathroom, and master ensuite.
A spiral staircase off the den leads to a downstairs area, equipped with a playroom, bathroom, and ample storage space. A detached office and a guest bedroom are found near the home's main living room, accessed by a covered patio.
"An office separated from the main house by the all-season room keeps work at work and leisure in living," said the firm.
Utah's mountain ranges and trails are dotted with wooden residences. Imbue Design has also completed a residence made with stone-filled gabions in the Western state, while other examples include a contemporary barn house by Lloyd Architects and a small cabin with a slanted roof by architecture students at the University of Colorado.

