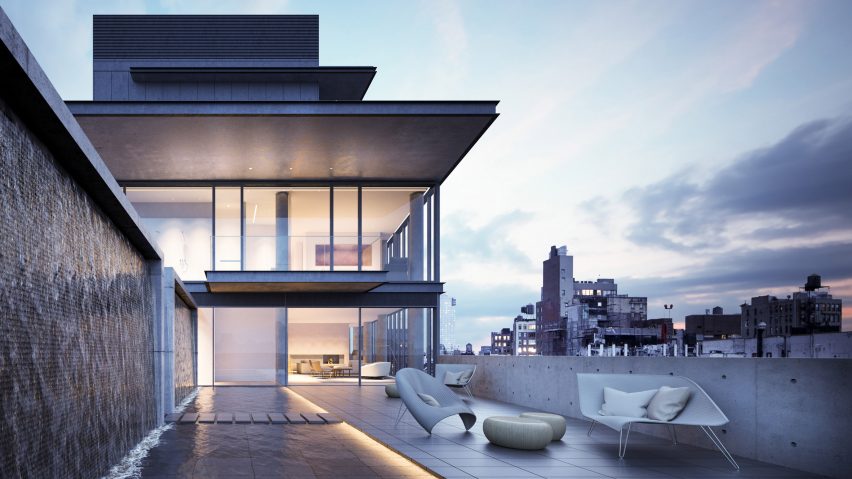Images of the penthouse at Japanese architect Tadao Ando's residential complex in New York City have been released, showing large rooftop terraces and an internal spiral staircase.
The 5,603-square-foot (521-square-metre) residence will include four bedrooms and 4.5 baths, as part of the seven-storey condo building in Manhattan's Nolita (north of Little Italy) neighbourhood.
Multiple outdoor terraces totalling 3,240 square feet (301 square metres) across three levels will provide additional space at the top of the building – Ando's first design in the city.
Named after its location at 152 Elizabeth Street and taking up the entire block, the structure topped out in February 2017 and is formed of in-situ concrete, galvanised steel and large windows.
Of the outdoor spaces, a private terrace on the lower level will feature a custom water wall, while a balcony off the master suite will be situated on the floor above.
The third outdoor area on the roof will accommodate a large lounge area, with an outdoor kitchen and a granite stone fireplace designed the Japanese architect. The terrace will also include a carved granite soaking tub, a reflecting pool, and an outdoor shower.
Inside, the penthouse interiors by Gabellini Sheppard Associates will be decorated with white walls, stonework, and steel surfaces.
Floors will be lined with wide-plank Danish oak by Dinesen, which will also line a wall in the master bedroom.
The kitchen will be equipped with a sliding countertop island from Italian brand Minimal, which can be raised to dining height.
A spiral staircase will link the levels, while interior elements will include Eucalyptus wood cabinetry and an indoor fireplace framed in grey-toned Italian sandstone.
Another model apartment in the building, also with interiors by Gabellini Sheppard, will feature similar white walls and Danish oak floors.
The design for 152 Elizabeth Street was unveiled in June 2014, then more images were released a year later.
Ando, who won the Pritzker Prize in 1995 and is renowned for his use of concrete, described the New York building as "a very quiet piece of architecture" in a movie about the project.
Renderings are by Noë & Associates with The Boundary.

