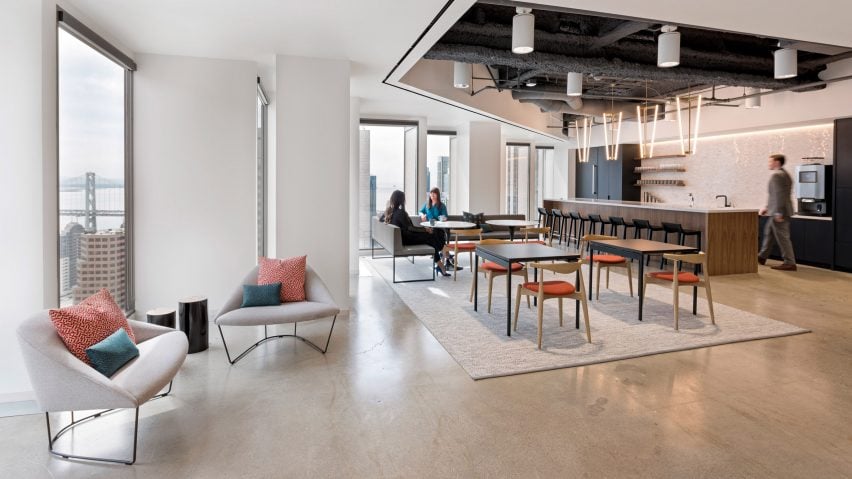American design firm Studio O+A has created an office in San Francisco that communicates "new ways of thinking and working" for a major financial services company.
The office was designed for wealth management firm Cambridge Associates, which sought to relocate most of its Bay Area operations from suburban Menlo Park to downtown San Francisco. The company was founded over 40 years ago.
Encompassing 23,500 square feet (2,183 square metres), the new office occupies the 33rd floor of a glass skyscraper.
"The company sought what every company that makes such a move seeks: a work environment (and convenient location) attractive to young urban professionals, an address with the prestige of the city, and a vital central hub for the activity that a busy financial services firm orchestrates every day," said Studio O+A.
The San Francisco-based practice has designed interiors for a number of tech offices, including Yelp, Evernote, Facebook and Cisco.
For the investment firm office, the team aimed to strike a balance between old and new; tradition and modernity. The new space "combines the spaciousness and light of a modern collaborative environment with the timeless materials – wood, glass and steel – that have always been architectural (and financial) symbols of permanence," the studio said.
The office features a range of workstations, meeting rooms, private rooms and social zones. The designers used earthy materials, such as wood and marble, and a neutral colour palette with splashes of orange and blue.
The reception area was designed to be warm and welcoming. Conference rooms have glass walls, which provide both visual transparency and acoustic privacy. Several walls in the office are sheathed in wooden panels that slight overlap, creating a textured appearance.
In the staff kitchen, the team left part of the ceiling exposed, resulting in an industrial aesthetic not often seen in a financial firm. Floor-to-ceiling glass offers sweeping views of the Bay Area.
Throughout the office, the team incorporated distinctive lighting fixtures. The reception area features a dramatic black pendant made of etched glass, brass and wefts of horsehair.
Another sitting area has pendants that hang from cords, and are threaded through a series of pulleys and weights.
"Finishes, furniture, lighting – all reflect the understated elegance that is this project's overriding spirit, but with modern accents: a polished concrete surface, a sculptured light fixture," the team said.
"The company's new office becomes a message of commitment to new ways of thinking and working."
Photography is by Jasper Sanidad.
Project credits:
Design: Studio O+A
Project team: Primo Orpilla, Neil Bartley, Mindi Weichman, Jon Schramm, Courtney DeWalt, Alex Bautista, Diana Chiu, Paulina McFarland
Client: Cambridge Associates
General contractor: Novo Construction
Lighting: ALW, Lucifer, Roll & Hill, Apparatus
Mechanical engineer: AWA Mechanical, Inc.
Acoustical: Walsh Norris & Associates
AV: Avidex
Project manager: Jones Lang LaSalle
Millwork: Plant Architectural Works
Carpet: Siena, Tandus, Tretford, EGE, Woodnotes
Wallcovering: Unika Vaev
Paint: Kelly Moore, Dunn Edwards, Black Ice
Tile: Armstrong, Dal Tile
Fabric: Maharam, Knoll, Kvadrat
Furniture: Knoll, Andreu World, Bernhardt, Herman Miller, Woodtech, Arper, Carl Hansen & Son, Amuneal, Geiger, Vitra

