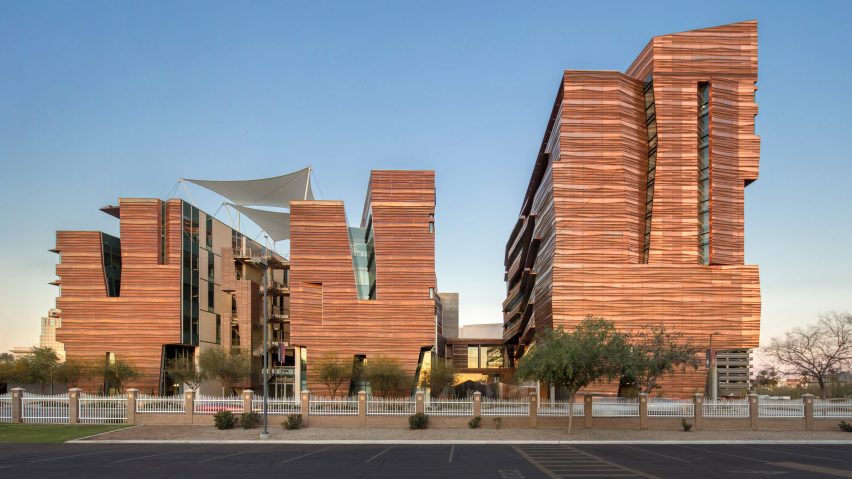CO Architects and Ayers Saint Gross have completed a copper-clad laboratory complex in downtown Phoenix that evokes jagged and striated rock formations found in the American Southwest.
The Biomedical Sciences Partnership Building is part of a 28-acre (11-hectare) medical and bioscience campus in the city's urban core. Other new buildings on the campus include a cancer centre designed by ZGF.
The new laboratory building was conceived by CO Architects, a Los Angeles-based studio, and Ayers Saint Gross, a century-old firm with several offices in the US. Housing scientists from the University of Arizona, the facility is intended to foster collaboration with local healthcare providers and private companies in the search for new medical cures and treatments.
The building sits next to a similar structure by CO Architects and Ayers Saint Gross: the Health Sciences Education Building, which opened in 2012. It too is clad in copper and evokes the geology of the Southwestern US "through its horizontal striations and chiseled exterior".
A landscaped courtyard sits between the two buildings, which are connected by a skybridge on the third floor. Given their shared design vocabulary, the buildings read as one facility.
"We wanted to introduce consistency and a strong sense of identity in this part of the campus by relating the two building," said CO Architects principal Paul Zajfen.
Roughly rectangular in plan, the new 10-storey building has a sculptural form. Exterior walls are wrapped in recycled copper panels, and various setbacks and projections are meant to evoke desert rock formations. Upper floors push outward, helping shade the lower levels.
"Windows are mostly limited to the north and south sides of the building to control daylight and conserve energy," the team said.
Encompassing 245,000 square feet (22,761 square metres), the building is organised in a way that enables rooms to be adapted as needed.
"This building was programmed and planned before we knew who any of the occupants were, so we designed a general framework of labs, support spaces and offices," said Andrew Labov, another principal at CO Architects.
Labs were situated in the centre of each floor, with open offices placed on the north and support spaces located on the south. Mechanical equipment is housed on the windowless east and west ends.
On the west is the main entrance, which looks toward a central campus green. A shaded entryway leads into a lobby and a linear gallery, which serves as a pre-event area and can house up to 200 people.
In the building's northwest corner, glazed two-storey spaces contain meeting rooms, lounges and kitchenettes. The facility also has a cafe and a library.
A number of sustainable features were incorporated into the design, including LED lighting and chilled beams in labs and open offices. The project has earned LEED Silver certification from the US Green Building Council.
Designed and constructed in just over two years, the $99 million (£75 million) project was largely funded through bonds paid for by state lottery money.
Other recently completed buildings in Downtown Phoenix include a law school by Ennead Architects, which features sandstone cladding and open-air sky bridges.
Photography is by Bill Timmerman.
Project credits:
Executive and design architect: CO Architects
Associate architect: Ayers Saint Gross
Contractor: DPR Construction/Sundt Construction, Inc, Joint Venture
MEP engineer: AEI Engineers
Structural engineer: John A. Martin & Associates
Landscape architect: Colwell Shelor
Civil engineer: Dibble Engineering
Lighting designer: Kaplan Gehring McCarroll Lighting
Fire protection/code consultant: Jensen Hughes
Loading/vertical transportation consultant: Lerch Bates
Information technology/audiovisual technology: JBA Consulting Engineers
Cost: The Capital Projects Group
Acoustics/vibration: Novus Environmental
Energy and environmental design: Atelier Ten

