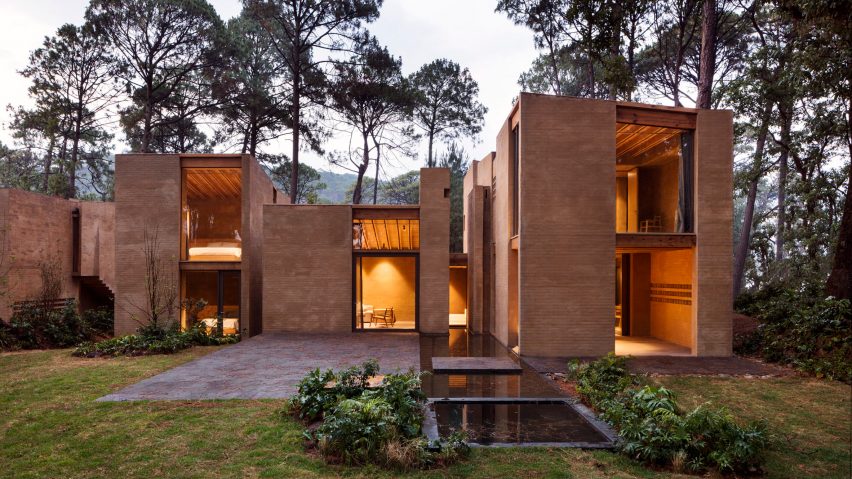To help this cluster of houses blend into their setting in a Mexican forest, architecture studio Taller Hector Barroso chose to cover the walls in a render made using local soil.
The Entre Pinos development comprises a row of five weekend houses, designed by Mexico City-based Taller Hector Barroso for a site in the vast forest surrounding the town of Valle de Bravo.
The properties are positioned among tall pine trees in a line that sees them descend gradually to follow the topography of the sloping forest floor.
The five buildings are identical. Each one is made up of a series of blocks in varying heights, grouped around a landscaped patio.
"Each house consists of six volumes position in such a way that they generate a void, a central patio," said the architects. "The patio grants views, silence and intimacy."
The architecture utilises local materials. These include timber and brick, as well as the soil used to mix the render applied to wall surfaces.
The rendered brick gives the building its earthy pink tone. It creates a feeling of warmth and consistency throughout the interior spaces, complemented by natural stone flooring and the exposed timber framework.
"The soil – taken and reused from the excavations to bury the foundations – is the main material," the architects said. "All the walls are covered with it, therefore architecture emerges from the place."
Externally, the monolithic volumes of each house are predominantly solid and closed to the north. A recess between two walls connects the communal path with the front door.
A staircase ascends along the side of one of the blocks. It is exposed on the underside and hovers over a small garden next to the entrance.
The door opens into the courtyard area, with a volume to one side containing the kitchen and a bedroom above. Other spaces on the ground floor include the living and dining areas, which open onto views of the rear garden, reflecting pool and forest beyond.
Full-height windows and glazed doors make the most of the natural light in these south-facing rooms, lending the private space at the rear of the residences a much more open feel.
On the opposite side of the patio, a wooden cloister connects with a block containing bedrooms on two levels.
The outdoor space is planted to create a feeling of continuity with the surrounding nature, with stones scattered across the floor and trees emerging above the adjacent structures.
Taller Hector Barroso's previous residential projects include a house arranged around a shallow pool in Mexico City, and another concrete house featuring volumes that are staggered across a steep site to make the most of lake views.
Photography is by Rory Gardiner.
Project credits:
Architecture: Taller Hector Barroso
Design team: Hector Barroso Riba, Vianney Watine, Thalia Bolio, Diego Ramirez
Structure: Ricardo Camacho
Engineering: Tomas Rodriguez
Landscape: Taller de Paisaje Entorno

