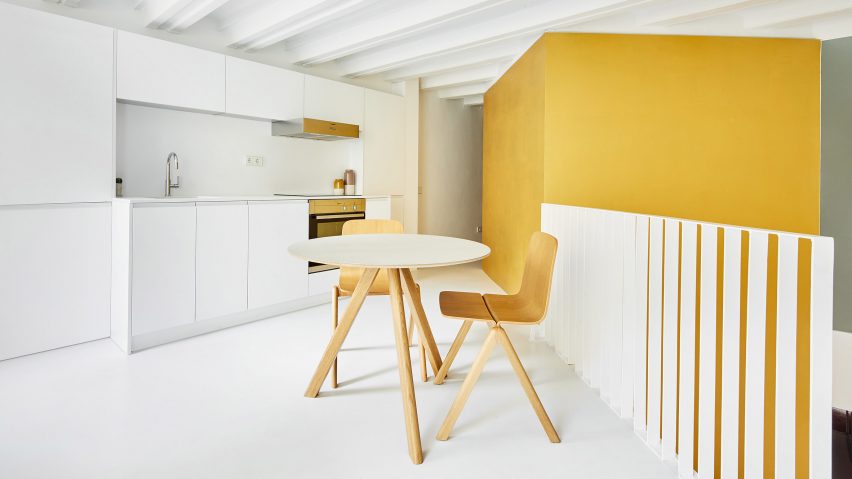Spanish studio Raúl Sánchez Architects has transformed two derelict apartments in downtown Barcelona into a spacious two-storey home, centred around a pair of double-height gold cubes.
Located on the ground and first floors of a nondescript eight-storey block in the city's Raval neighbourhood, the apartments measured 55 square metres each, but were severely run down.
The brief given to Raúl Sánchez' studio was to tie two disparate homes together, through the creation of a new bedroom and staircase.
The first step was to cut into the first floor, to create a thick mezzanine level. The floor stops just short of the facade wall, but a glazed floor plane bridges the gap, demarcating the old and new elements within the scheme.
The central gold cubes extend up through this floor, providing a strong sense of geometry and order in the irregular interior space.
"The idea was to insert two two-metre square volumes, rotated 45-degrees over the dominant axis, with their vertices overlapping without touching the original walls," lead architect Sánchez told Dezeen.
"It creates a simple and resounding arrangement in which two ideal shapes, two perfect extruded squares, are imposed on the existing irregularity, helping to arrange the floor space."
The cubes, which are covered in a glossy paint mixed with gold powder, provide privacy in the otherwise open-plan apartment. The first houses the stairway, while the other provides a bedroom pod on the upper floor, and separate toilet, shower room and sink area on the ground floor.
The bed pod and stairwell, containing a spiral staircase, are painted entirely black inside. Sánchez explained that this is meant to create a sense of mystery and disorientation, with the combination of black and gold recalling the drama of Gothic art.
The upper mezzanine contains the kitchen, dining room, a bathroom and the bedroom pod. This allows it to function as a self-contained apartment, so the ground floor of the home could be used as a more public studio or workspace.
The open areas are uniformly white, from the walls and floors to the minimalistic bathrooms and kitchen units.
"From early on, it was decided that the two central volumes should receive a very distinctive treatment, and that everything else should contrast with them," said Sánchez.
"It is almost like saying that just the new additions have colour, and the existing ones, such as the walls, floors, ceilings, are just painted white."
Only one feature of the former derelict apartments has been retained.
Three artworks, painted directly onto the walls behind the stairwell on the ground floor, were discovered to be of Brazilian origin. It was these that motivated the client, herself of Brazilian descent, to buy the two properties and undertake the project.
Raúl Sánchez Architects previously carried out another project for the same client, Apartment Tibbaut. This involved converting the vaulted basement of a Barcelona house into a subterranean apartment with rooms separated by a curved pine partition.
This latest project is named in the same vein, Duplex Tibbaut.
Photography by José Hevia.

