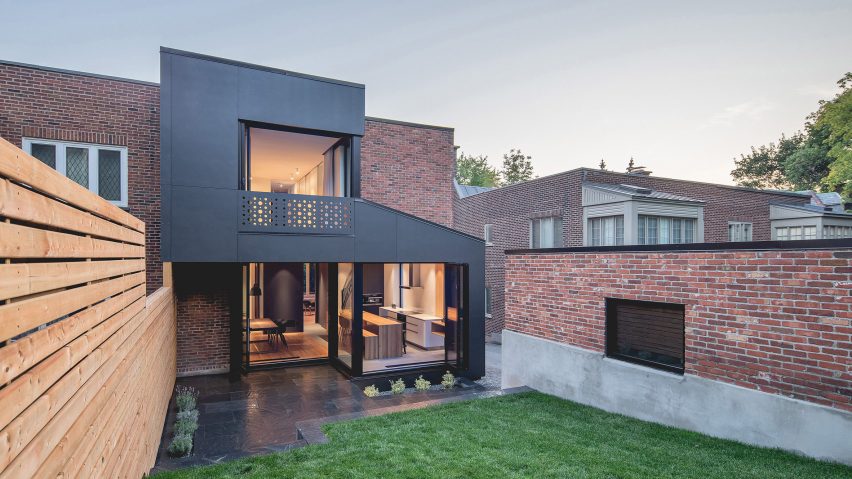
Natalie Dionne extends Montreal residence using offset black boxes
Canadian architect Natalie Dionne has attached a geometric extension onto the back of a brick townhouse in Montreal, to include more space in the kitchen and a balcony for the master bedroom.
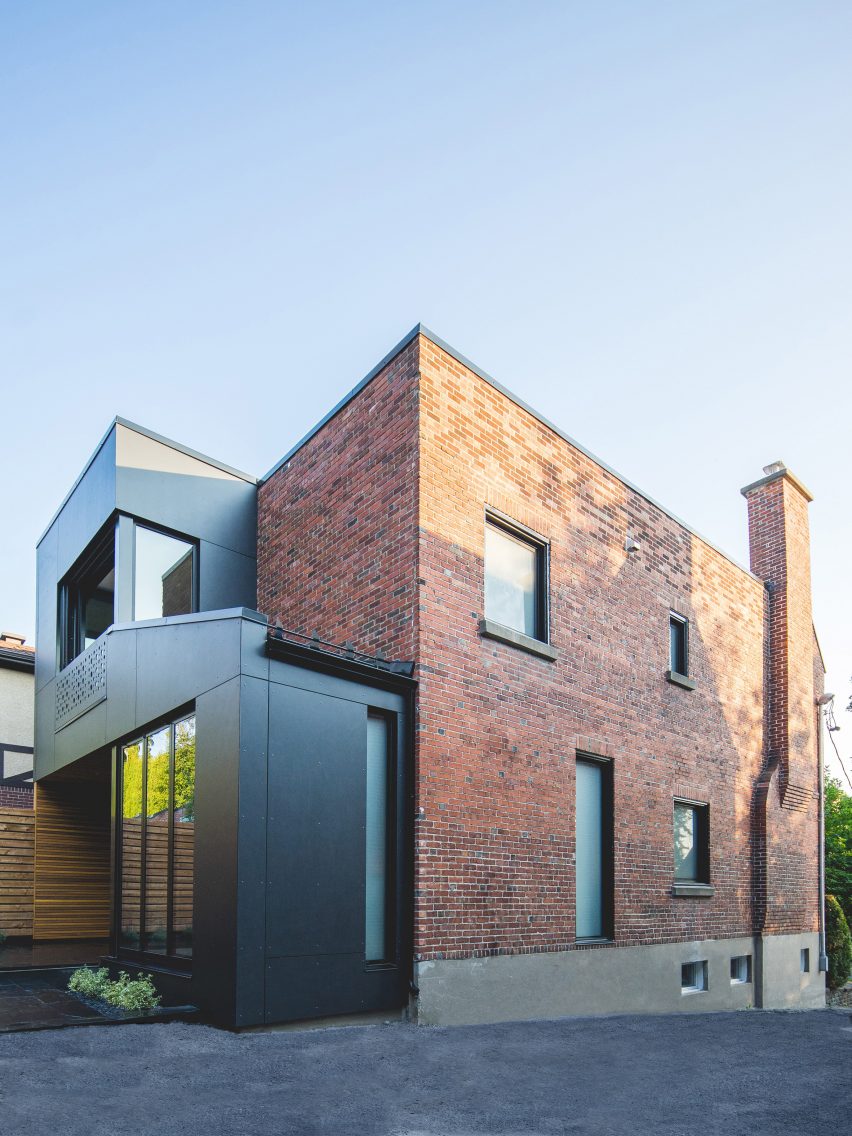
Clad in large plates of fibre-cement board, the Black Box II addition measures 180 square feet (17 square metres). It creates extra floor space on both of the home's two storeys, but on opposite sides of the rear facade.
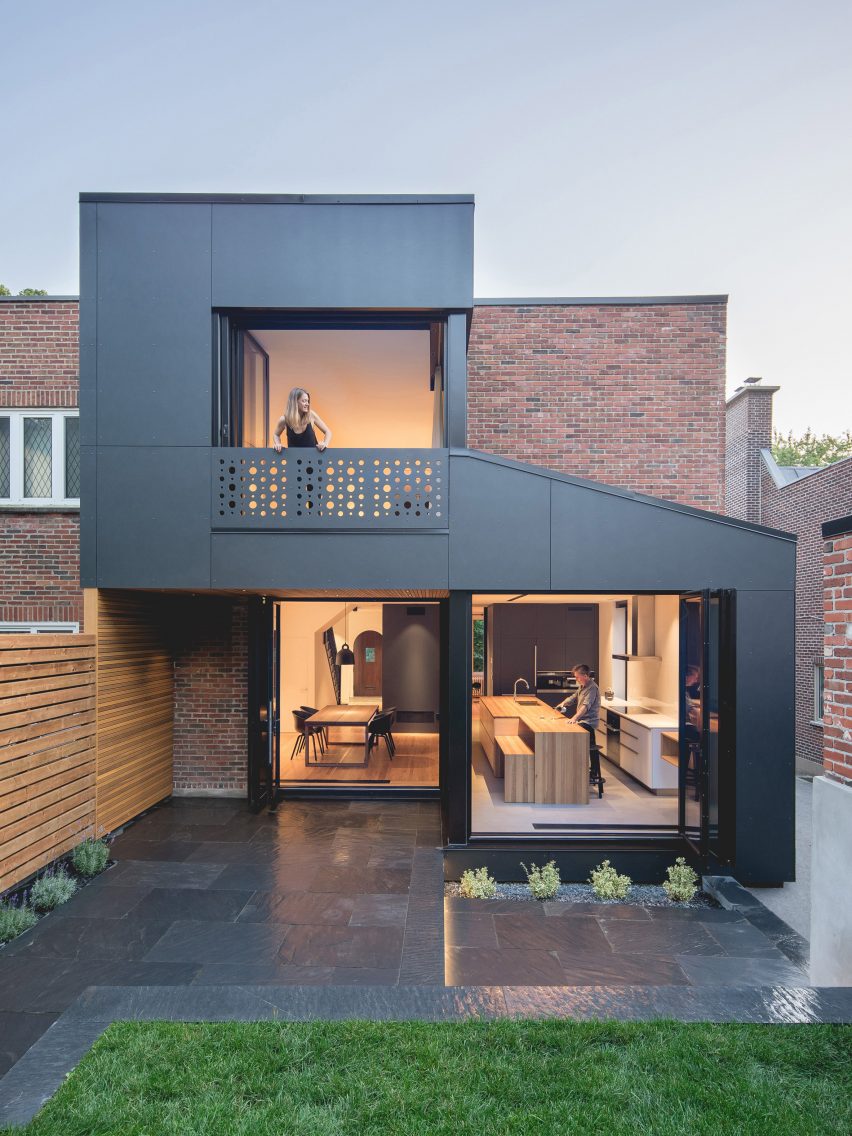
The extended area on the ground floor houses a well-lit dining nook off the kitchen, which features large, sliding glass walls and joins an outdoor slate patio. The upper unit contains a bedroom and small terrace that overlooks the back garden, with a perforated motif on its railing.
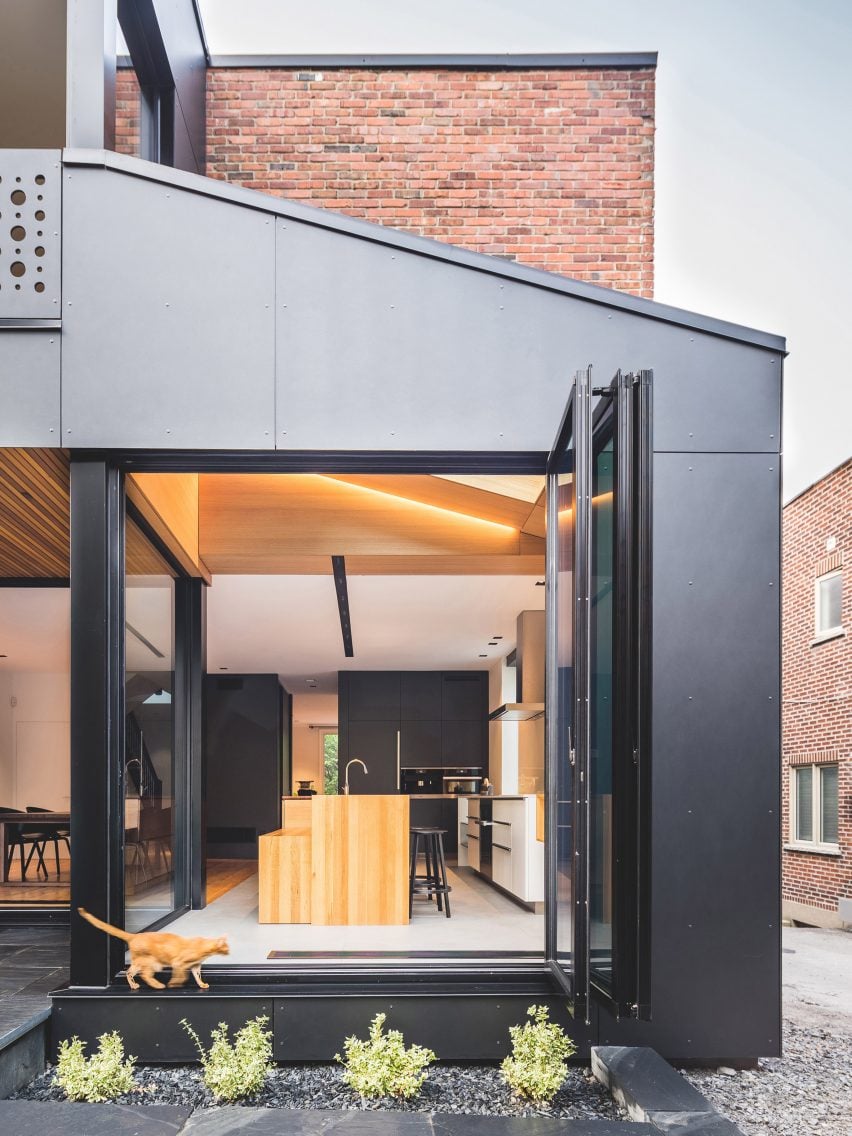
The dark-coloured addition is tacked onto the back of a townhouse built from red clay brick, typical of residences in the Westmount neighbourhood of Montreal.
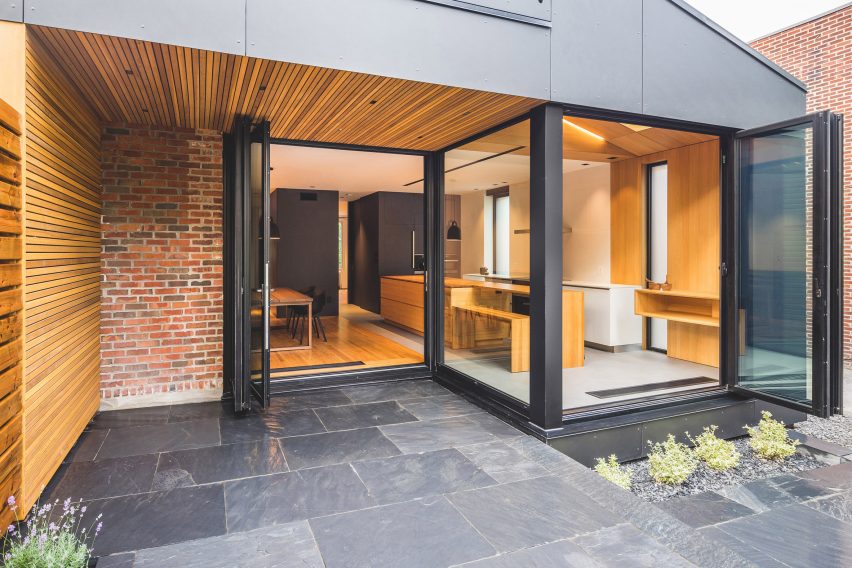
"We are always striving to strike the right balance between new and old in order to create a coherent whole, preserving the authenticity of the existing details while affirming the contemporaneity of our interventions," said Natalie Dionne.
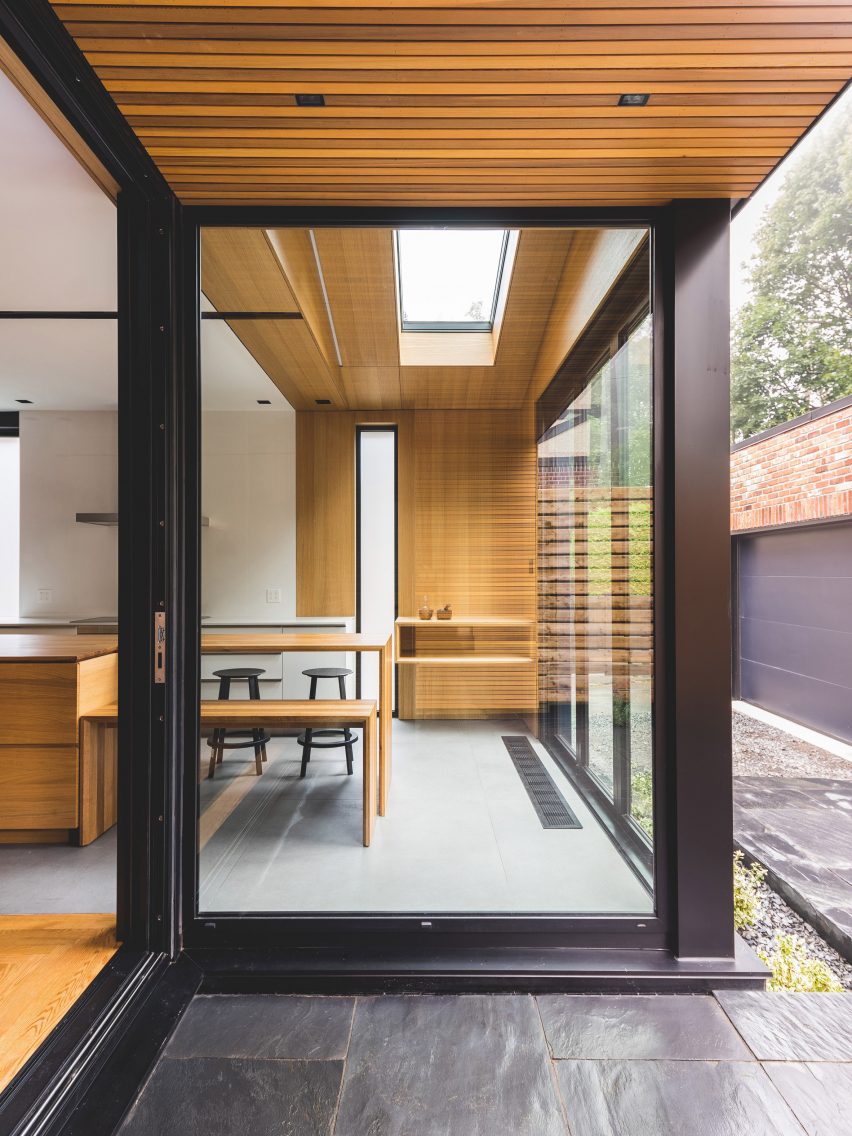
As well as creating more living space, the project involved rearranging the original layout.
"Through the reconfiguration of outdated internal divisions and the grafting of two black volumes in juxtaposition, the pre-existing architecture is enhanced and transformed to better reflect the modern lifestyle and aspirations of its inhabitants," said the architect.
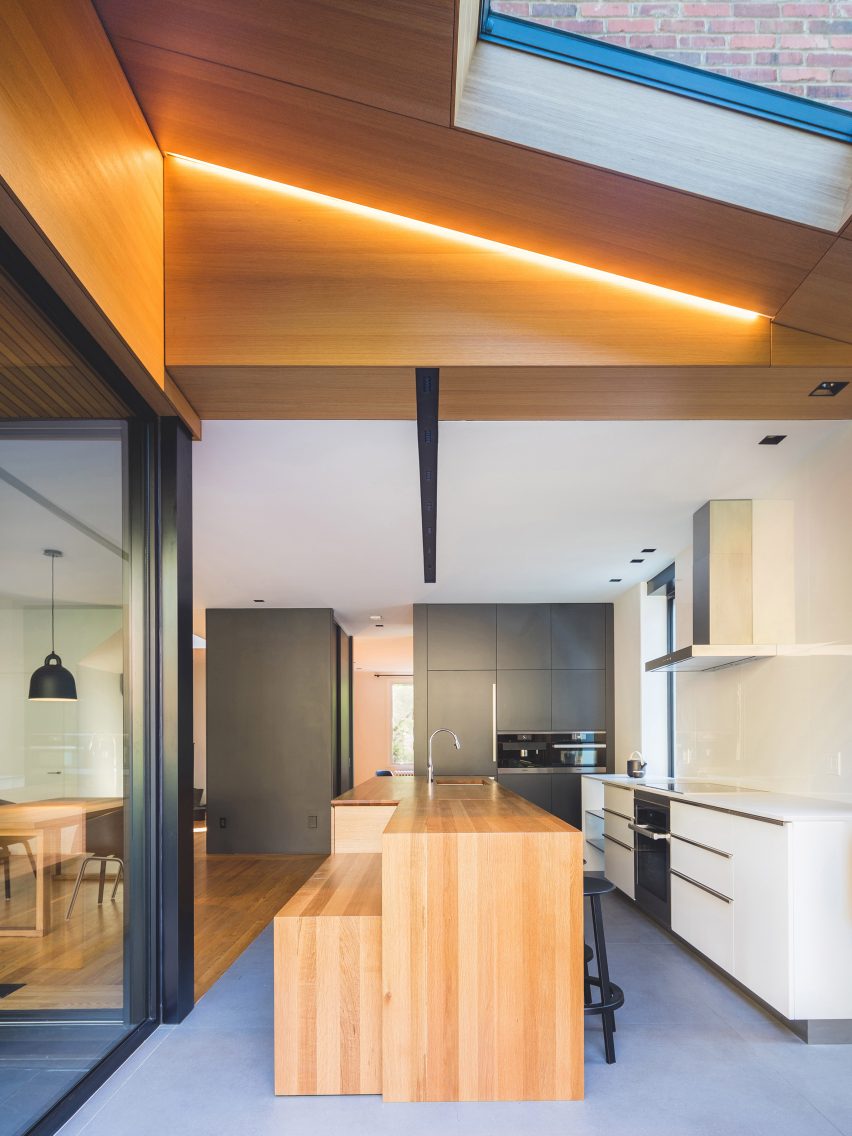
On the ground floor, blond oak paneling lines the walls, ceiling and cabinetry in the kitchen. Concrete-like porcelain tiles cover the floor, while a skylight in the slanted roof of the extension is positioned over the new eating area.
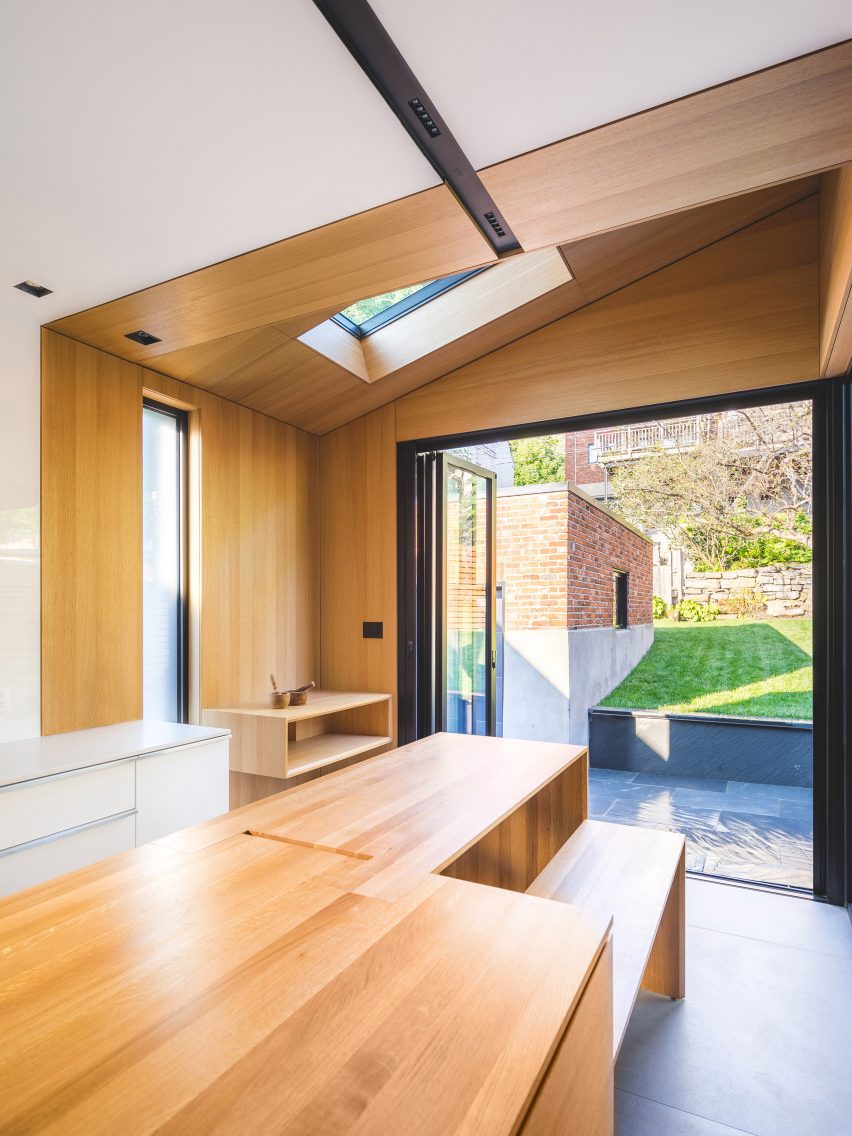
A large island made from solid oak provides a focal point in the kitchen. Its long design provides ample countertop and eating space.
"The kitchen island stands monumentally in the centre and serves as an altar to daily rituals," said Dionne.
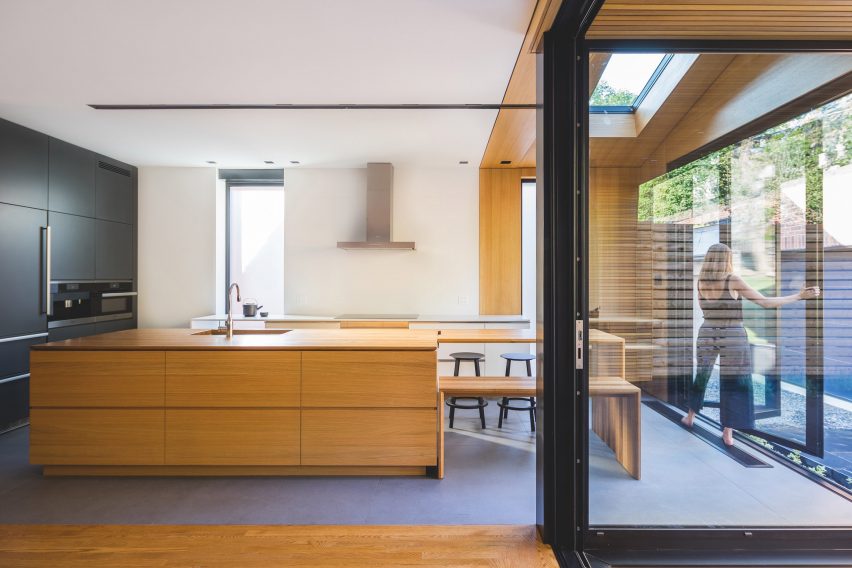
Surrounding cabinetry and countertops are coloured white to contrast with the large timber unit, with additional storage units and walls painted black.
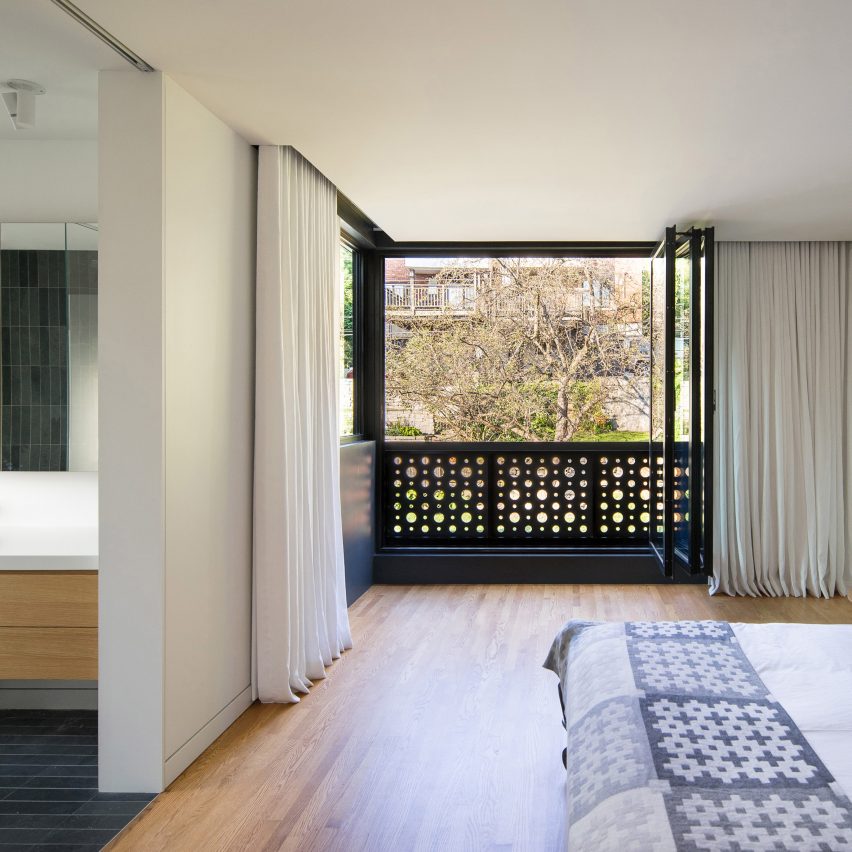
Upstairs, the addition has expanded the master bedroom, which includes ensuite bathroom, walk-in closet, and loggia. Another bedroom and an office are also found on this level.
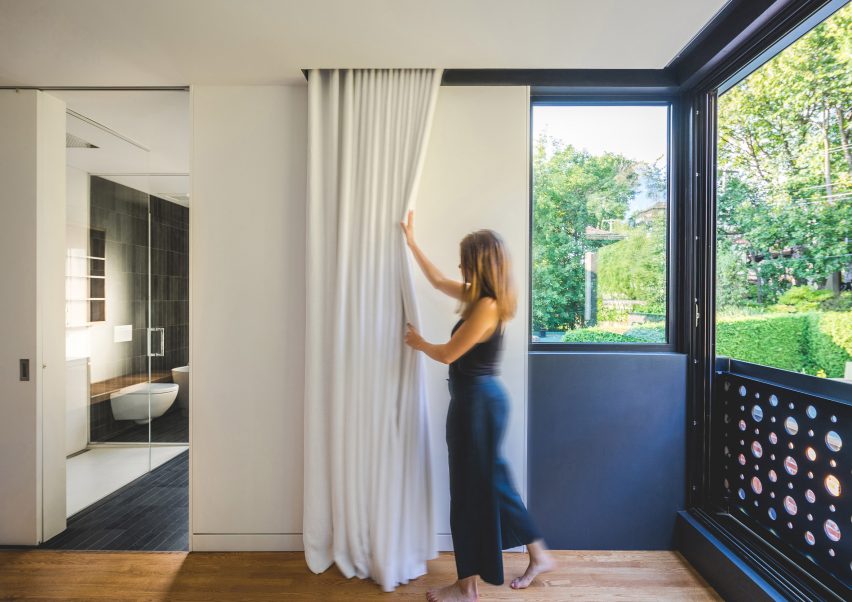
Walls are kept white throughout the residence. Slate is used as bathroom tiles to match with ground-floor patio. Bathroom cabinetry also matches the minimal design and oak material used for storage units in the kitchen.
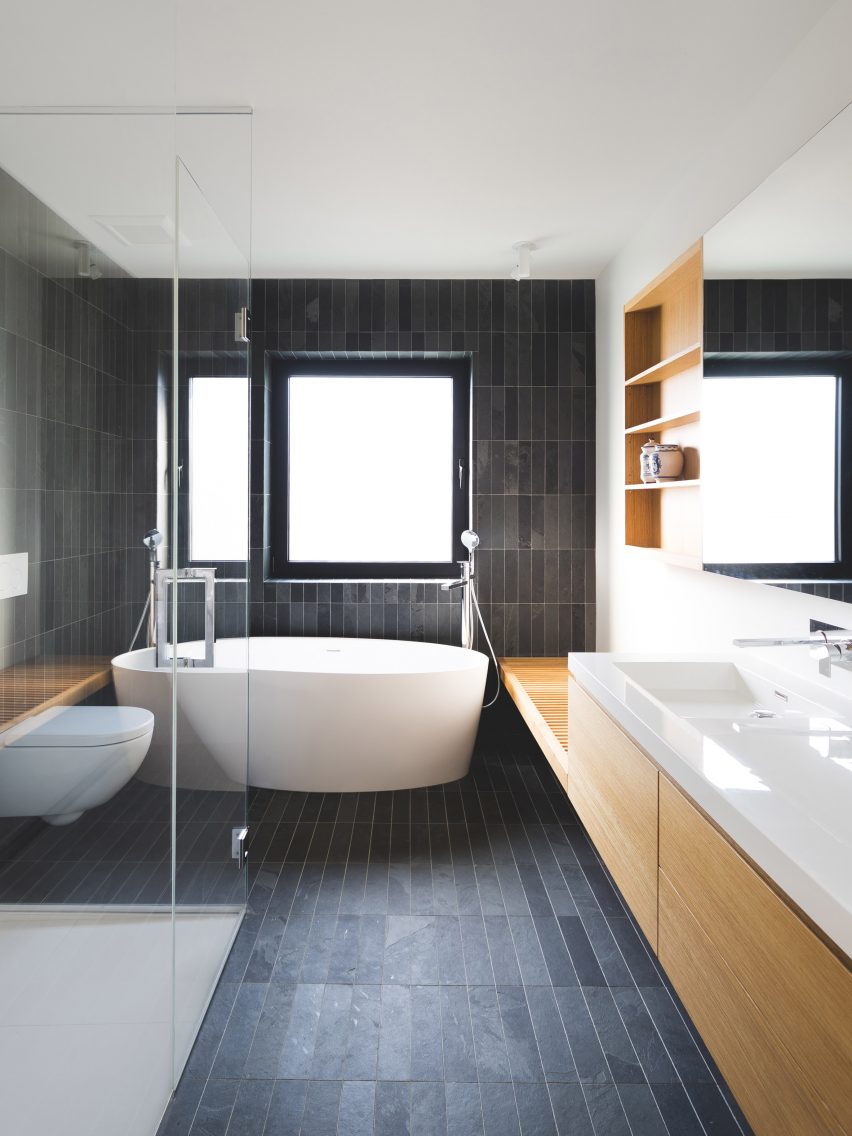
Dionne opened her eponymous Montreal-based firm in 2000, and works with her partner Martin Laneuville. Together they built themselves a family home and studio office in 2008.
Photography is by Raphaël Thibodeau.
Project credits:
Design team: Natalie Dionne, Martin Laneuville, Ariane Côté-Bélisle, Corinne Deleers
Contractor: Pierre Aubin
Engineer: Aldrin Salpunariu
Cabinetmaker: Pixel&scie