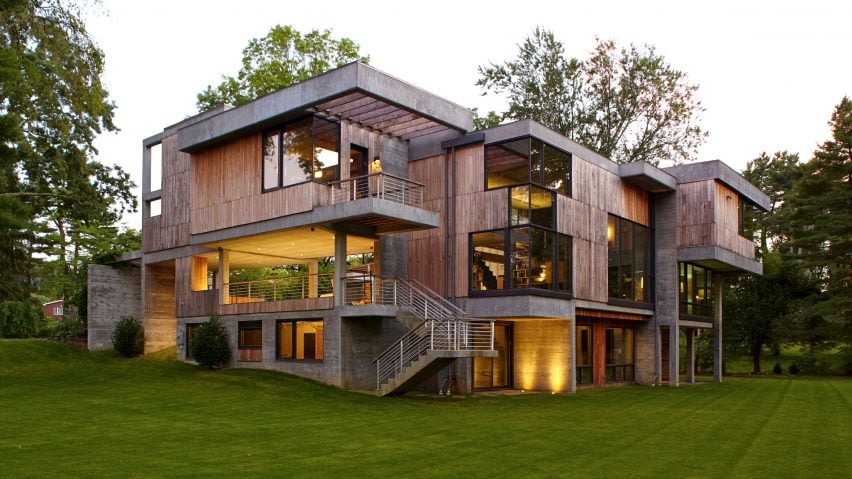
Long Island house for a tailor is built using trees felled in hurricane
New York-based Narofsky Architecture has built this house on a hurricane-damaged site in Long Island, with wooden cladding and furniture made from trees knocked down during the storm.
Designed for a tailor, the residence is located in Nassau County on the northern coast of Long Island, which was among the areas struck by Hurricane Irene in late 2011.
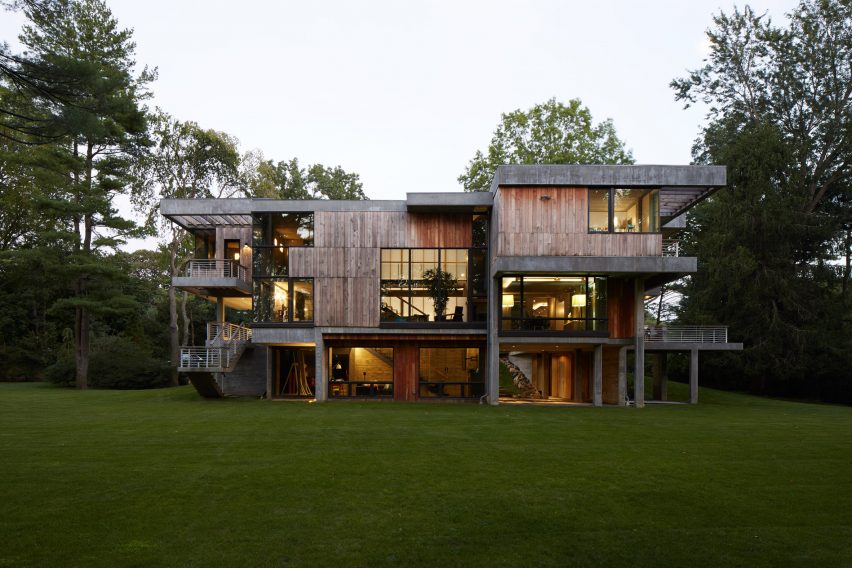
Narofsky Architecture founder Stuart Narofsky was asked to build the residence the following year, and included remnants of black locust and pin oak trees knocked down and damaged in the storm.
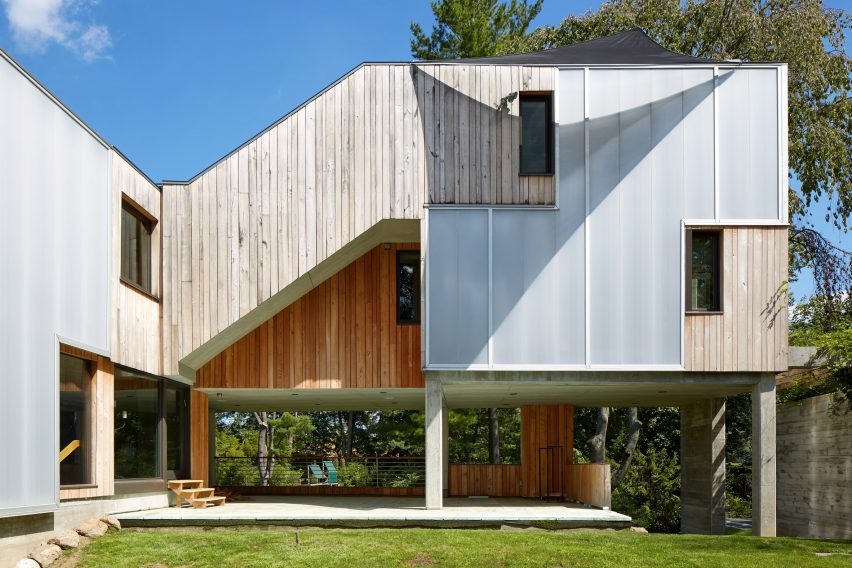
Black locust – a rot-resistant wood – was chosen for elements that needed to be waterproof, like the exterior panelling, flooring in the bathrooms and shower benches.
Darkened pin oak was laid on the floors elsewhere, while paler tones were selected for the staircase handrails and bookcases. Trees uncovered during the site excavation were also carved to form furniture.
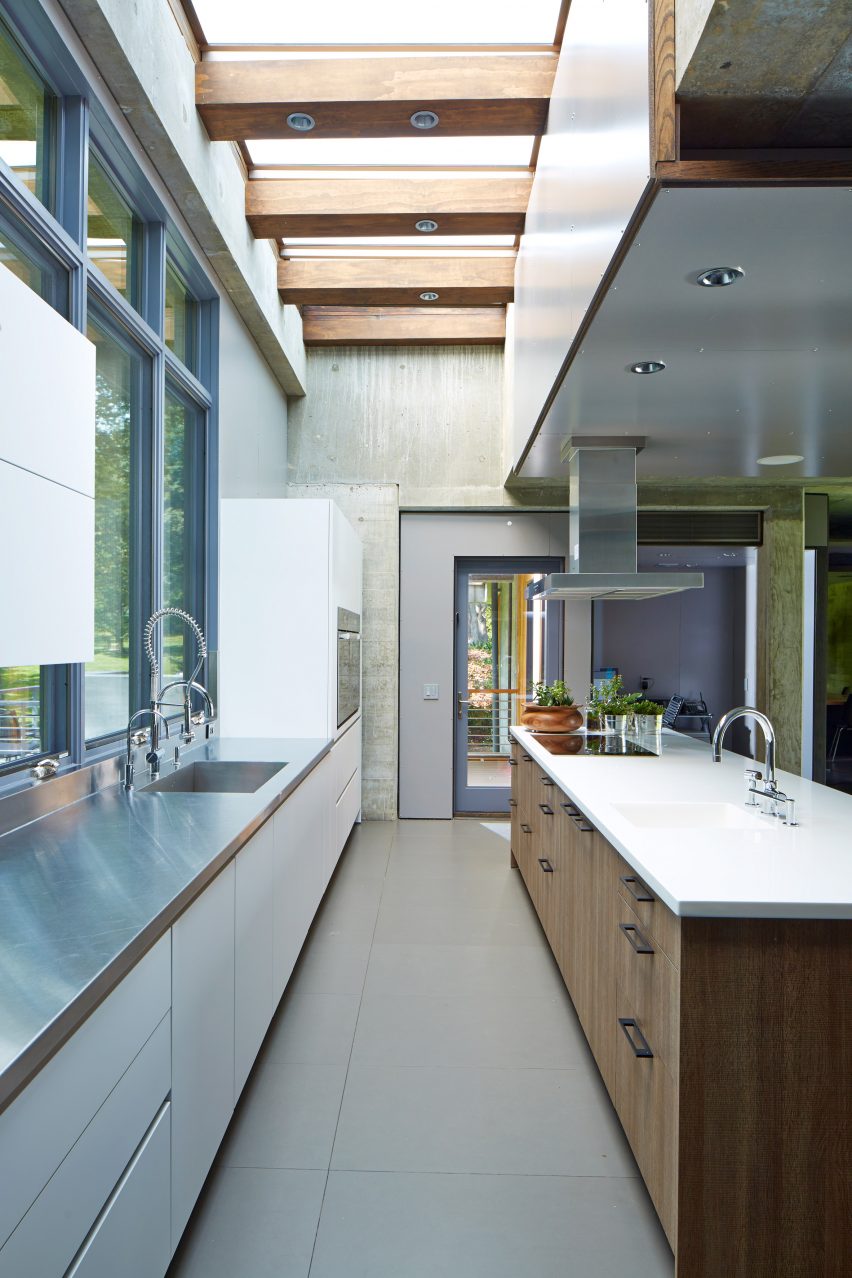
"Wood from pin oaks from the site is used for flooring, rail caps, bookcases, and mantels," said the studio. "Wood from buried trees was saved during excavation for a custom-designed dining table and other cabinetry."
These timber features contrast the exposed concrete walls and frames that form the structure of the house – aptly named Greenfield Concrete Residence.
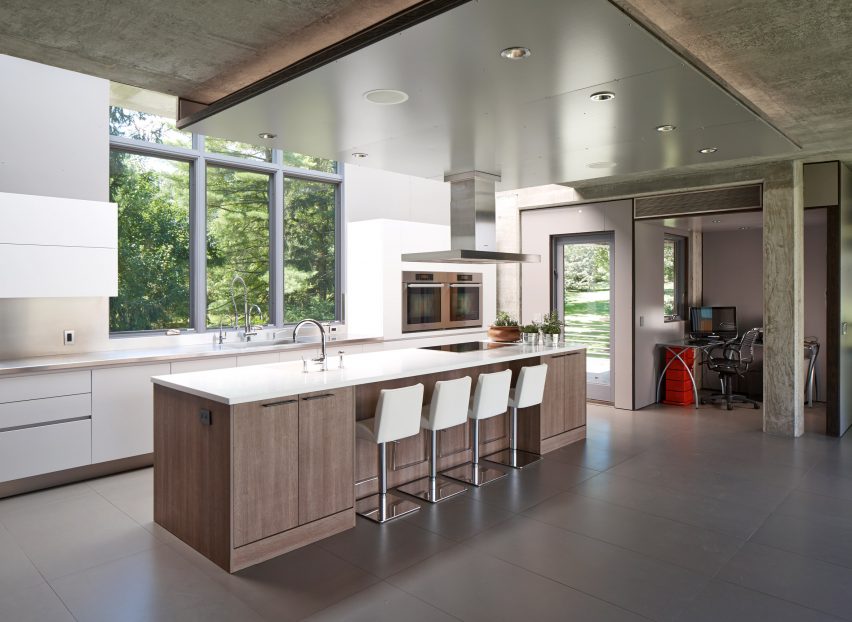
On the exterior, concrete horizontal bands surround "room-sized" volumes built as a stack into a slight slope. These volumes are arranged to wrap around a central garden and interspersed with terraces and balconies.
Some of the setbacks allow for skylights, while others are fitted with trellises for planting vines. Vegetable patches are placed on the roof areas to cater to the tailor's gardening hobby.
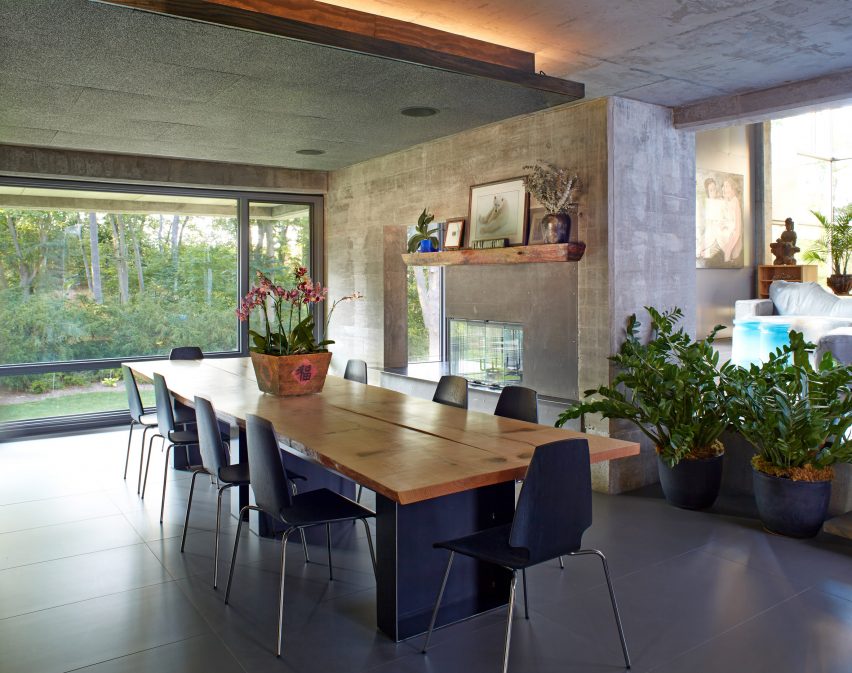
Access to the residence is under a two-storey volume elevated on concrete stilts. Steps from this loggia lead to glass doors that open into the entrance and living room.
The ground floor is open-plan, leading through to the dining room and kitchen, where large windows face onto the back yard. A set of ramped steps from the dining room also lead to the central garden.
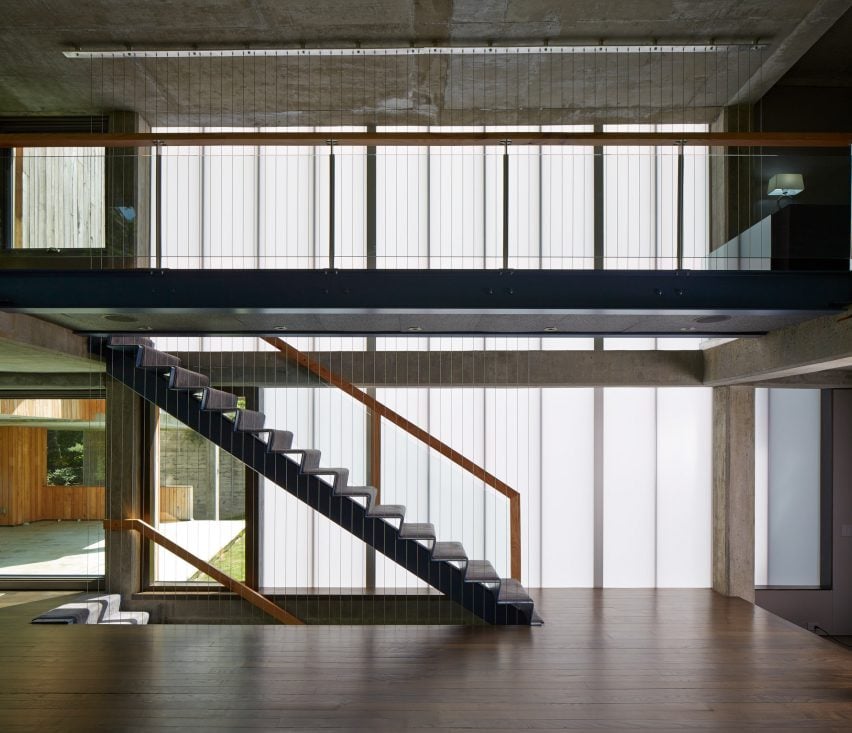
A double-height window in the lounge also provides views into this outdoor area. The main staircase is placed in front, its the balustrade is made of delicate metal strings so it does not block light.
On the first floor, a walkway bridges the children's quarters – including two bedrooms, a study and a roof terrace – and the master suite. The larger bedroom has a wood-lined en-suite bathroom that opens onto an outdoor shower.
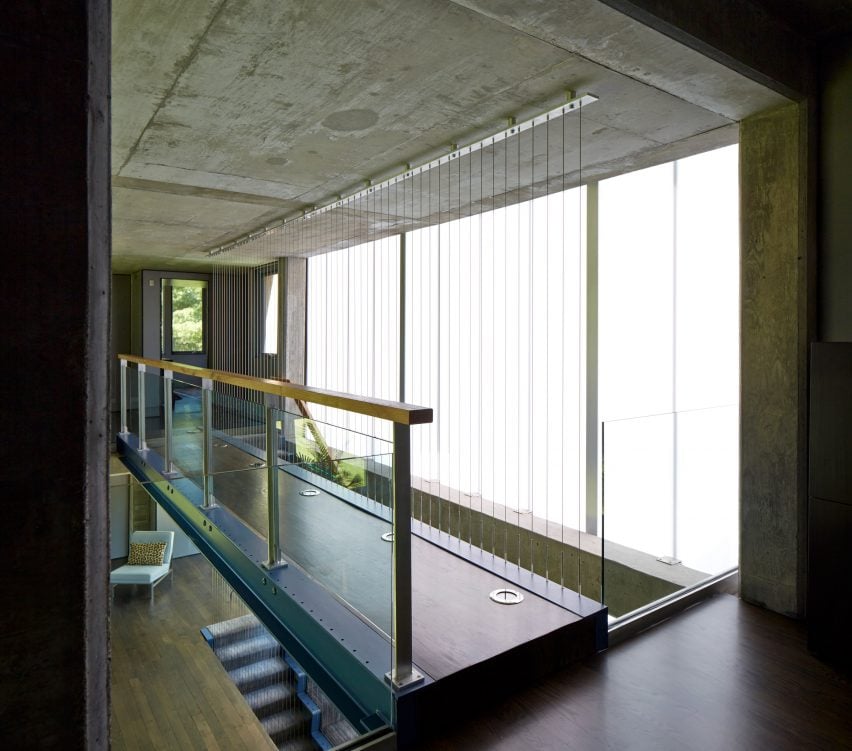
A study is placed above the master bedroom and accessed by a staircase, which is articulated on the exterior by a slanted roof adjoining the elevated volume at the front of the house.
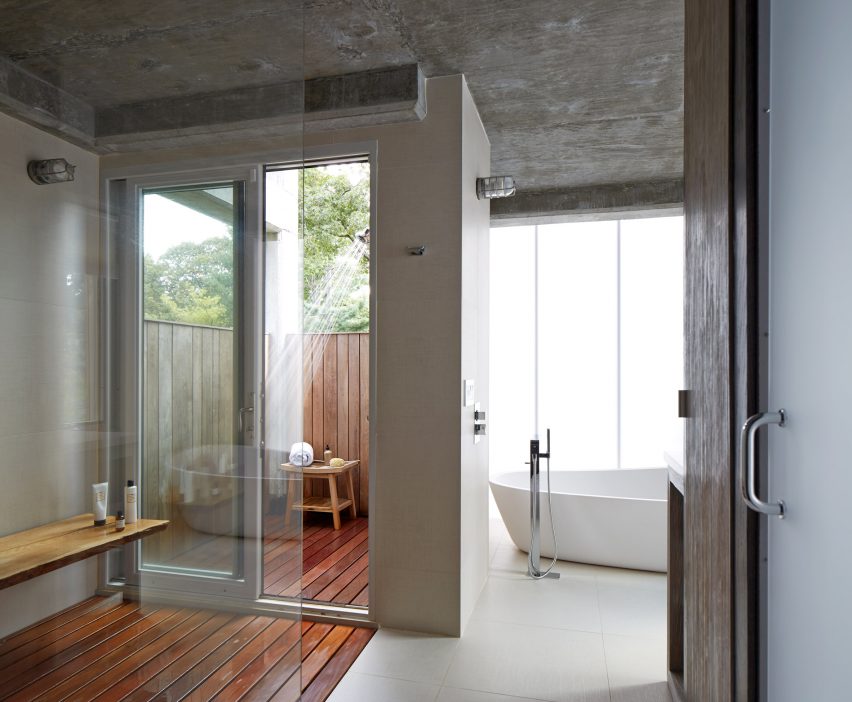
Narofsky Architecture completed Greenfield Concrete Residence in 2012.
In the same year, Hurricane Sandy tore through 24 US states, causing even more destruction across Long Island. Rockaway Beach and surrounding neighbourhoods were hit particularly hard, after a fire caused by the storm burned down 150 homes.
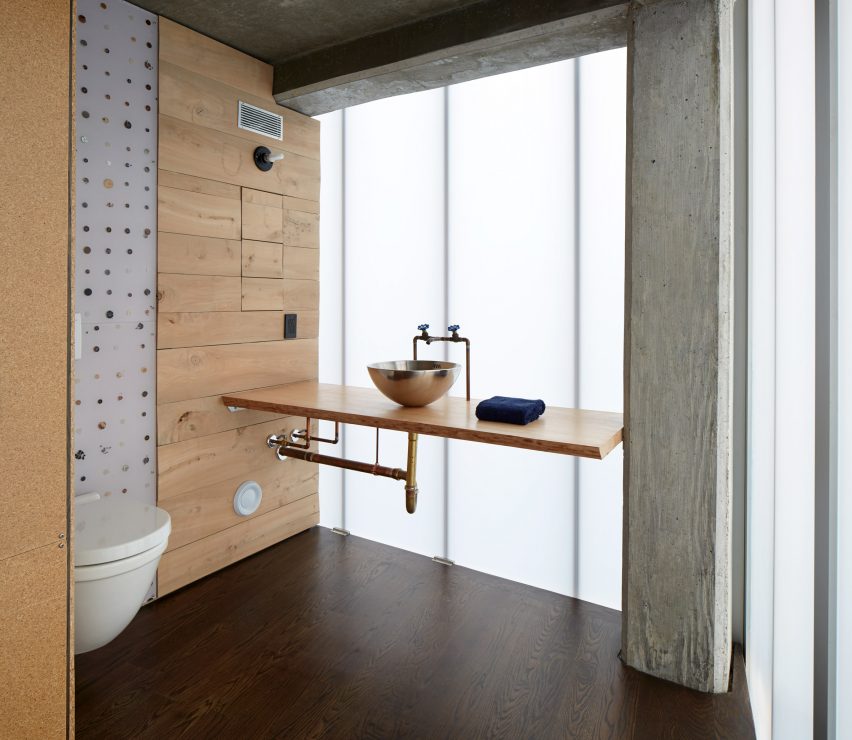
Among the new houses built in the area was a residence recently completed by New York firm Barker Freeman Design Office on a plot that was reduced to sand.
After Sandy, restoration project Rebuilding the Rockaways was launched to reconstruct public facilities like the boardwalk along the beach. A community library designed by Snøhetta is also planned for the area.
Photography is by Phillip Ennis.