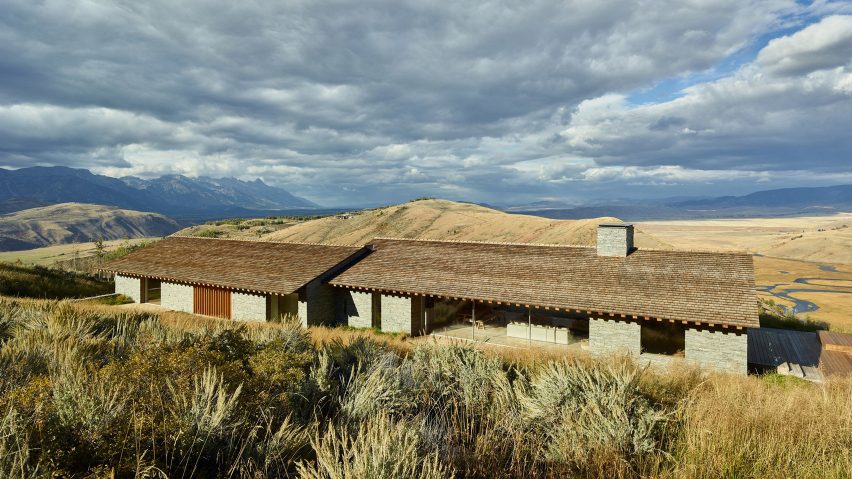British architecture firm McLean Quinlan has constructed a stone house in Jackson, Wyoming, modelled on a nearby 19th-century log cabin.
The House in Jackson is a two-storey rectangular construction with a cedar shingled roof, situated on a sloped, open plot with surrounding views of the Teton mountains.
"The orientation, design, and natural materials – reclaimed and new – ensure the building links to the land," said McLean Quinlan.
The design of the residence is a reinterpretation of a nearby historic settlers' homestead called Cunningham's Cabin – a single-storey log cabin built in 1888, which is listed on the National Register of Historic Places.
Upon entering from the lower level is a foyer where stairs lead up to a main living space. Also on the entrance level is a sauna and steam room, an office, a bedroom, a laundry room, and a mud room that links to the garage. This collection of smaller rooms creates an intimate atmosphere, which contrasts with the airy great room above.
The open-plan kitchen, dining, and living room are lined with floor-to-ceiling windows. A large stone fireplace serve as a dividing wall, with a separate sitting room on its other side.
The kitchen features white cabinetry and grey countertops, and has a nook with a table and benches for a more private space to eat and relax. The all-wood alcove has a large glass wall overlooking the mountains, and framed in rough-brushed local hemlock.
"Our clients, themselves exceptionally talented designers, embarked on this project after falling in love with the place and set out on a journey to create a beautiful home in this extraordinary landscape," said the firm.
Pebbles used on the floors of the mudroom and bathroom were collected from nearby Snake River, at the base of the project site. Timber handles on interior doors are designed by the clients, as well as other benches and loungers.
"The design unites elements of both European chalet and classic American cabin," said the firm.
Inside, walls are kept white with exposed rafters made of local evergreen. Overall, the space balances rustic materials with more contemporary elements, as floors are covered in Danish Douglas fir or grey tiles.
Attached to the main living room is a large wooden deck, with steps leading down to an outdoor pool. Boulders are arranged on the surrounding slopes, and indigenous greenery and Aspen trees are planted around.
"As the years pass, the external stonework will cover with lichen, and the sagebrush will gradually creep up to the boundaries of the house as the building marrys with the landscape," said the firm.
Wyoming is home to many projects that combine local, rustic materials in contemporary designs. Examples include a large retreat clad in cedar and steel and a timber barn-shaped guest house with gambrel roof, both local firm Carney Logan Burke Architects.
Photography is by David Agnello, unless otherwise stated.
Project credits:
Executive architect: Berlin Architects
Structural engineer: G&S Structural Engineers
Mechanical and electrical: CN Engineers
Landscape design: Verdone Landscape Architects
Contractor: North Fork Builders

