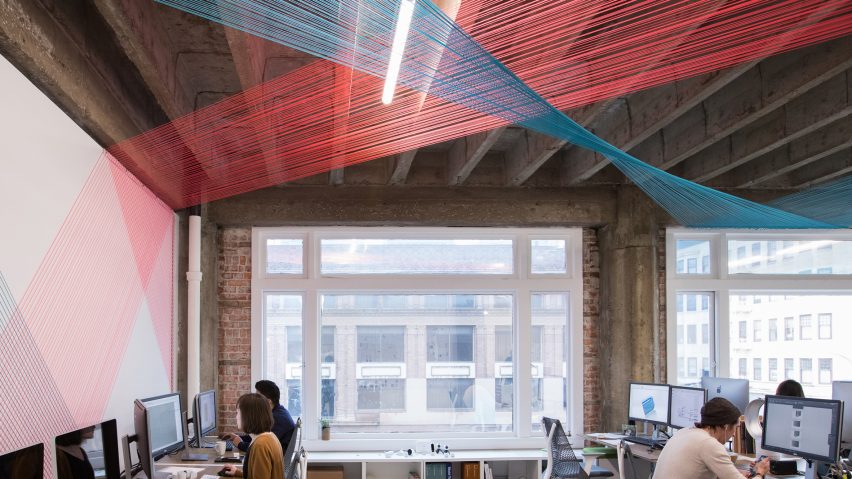
Colourful strings weave through renovated offices of Californian design agency
Blue and red threads form a colourful canopy above the workspaces of a multidisciplinary design team in Oakland, California, overhauled by architecture practice Medium Plenty.
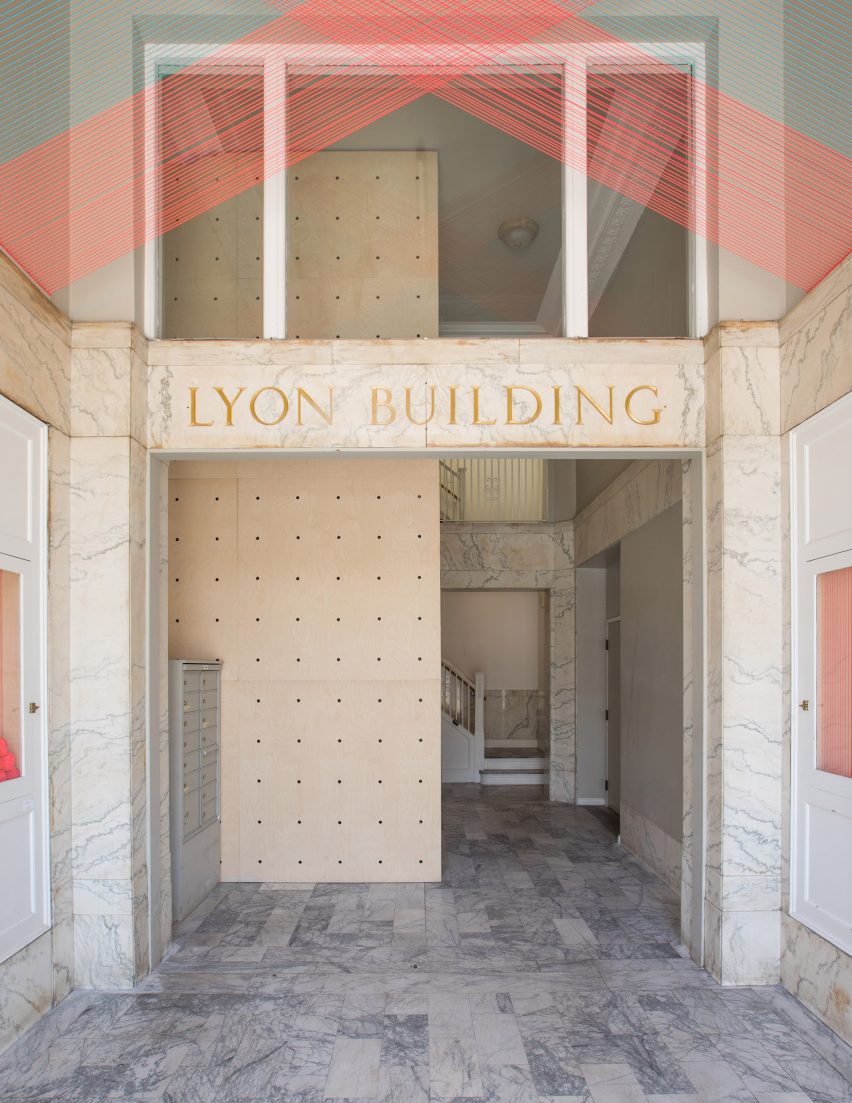
Medium Plenty was tasked by product and branding design firm Enlisted Design to transform its offices, located in a commercial building built in 1923 in the Uptown neighbourhood.
The installation of strings created by artist Annie Tull takes "top billing" in the renovation, which saw the architecture team strip the space back to its "concrete bones" – including exposed beams and columns.
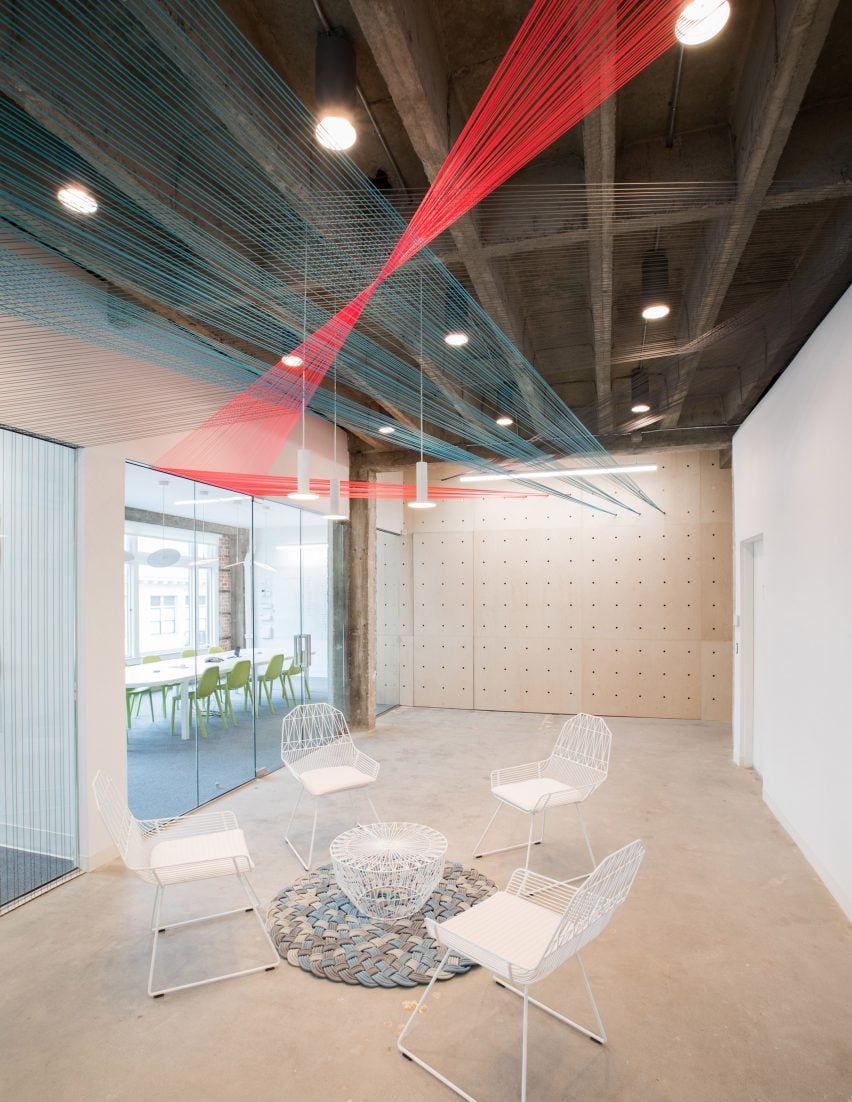
Working with Enlisted Design's founder and lead designer, Beau Oyler, Medium Plenty chose neutral additions – like white partitions and pale plywood pegboard walls – for the 4,500-square-foot (418-square-metre) studios.
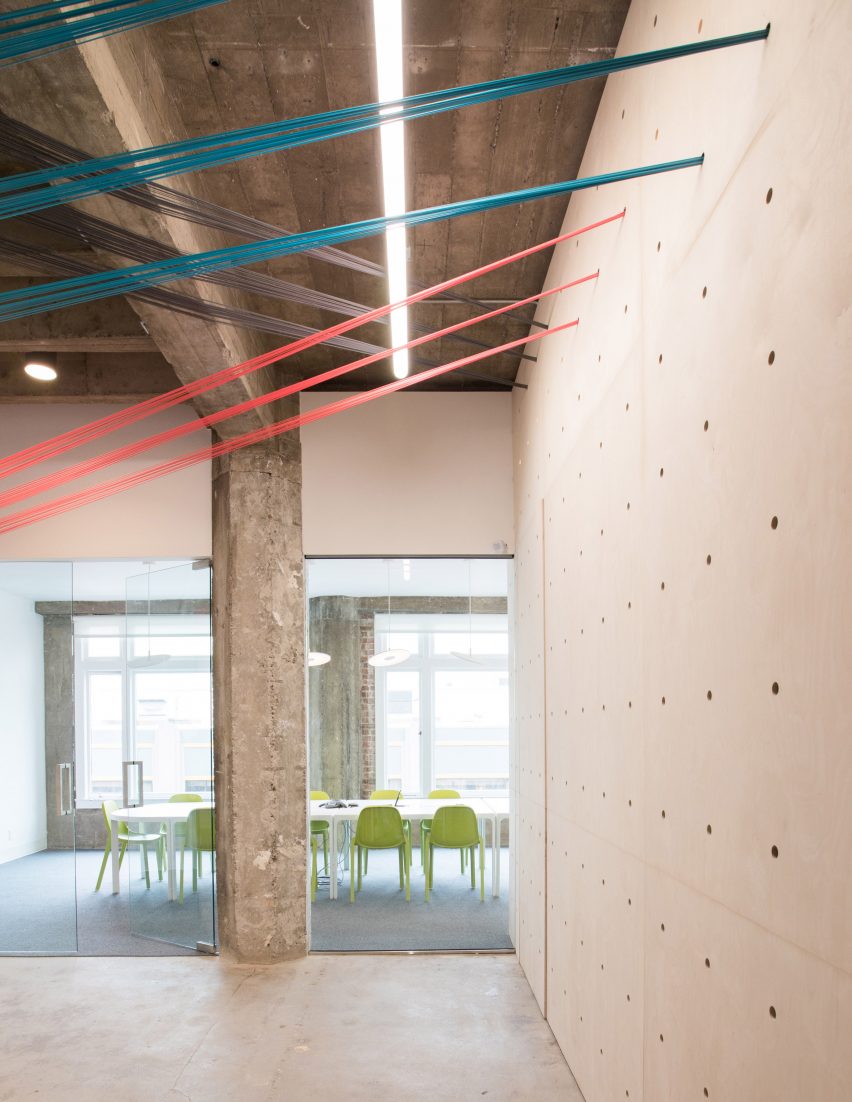
"The concrete bones of the old mercantile building provide layered rhythm and texture, juxtaposed with white planes sliding through the light-filled space," said Medium Plenty, which is based nearby. "New elements and utilities were carefully choreographed to emphasise the monolithic impact of the newly-exposed structure."
The colourful threads, in groups of red, blue and a dark grey, provide a contrast to the pared-back elements.
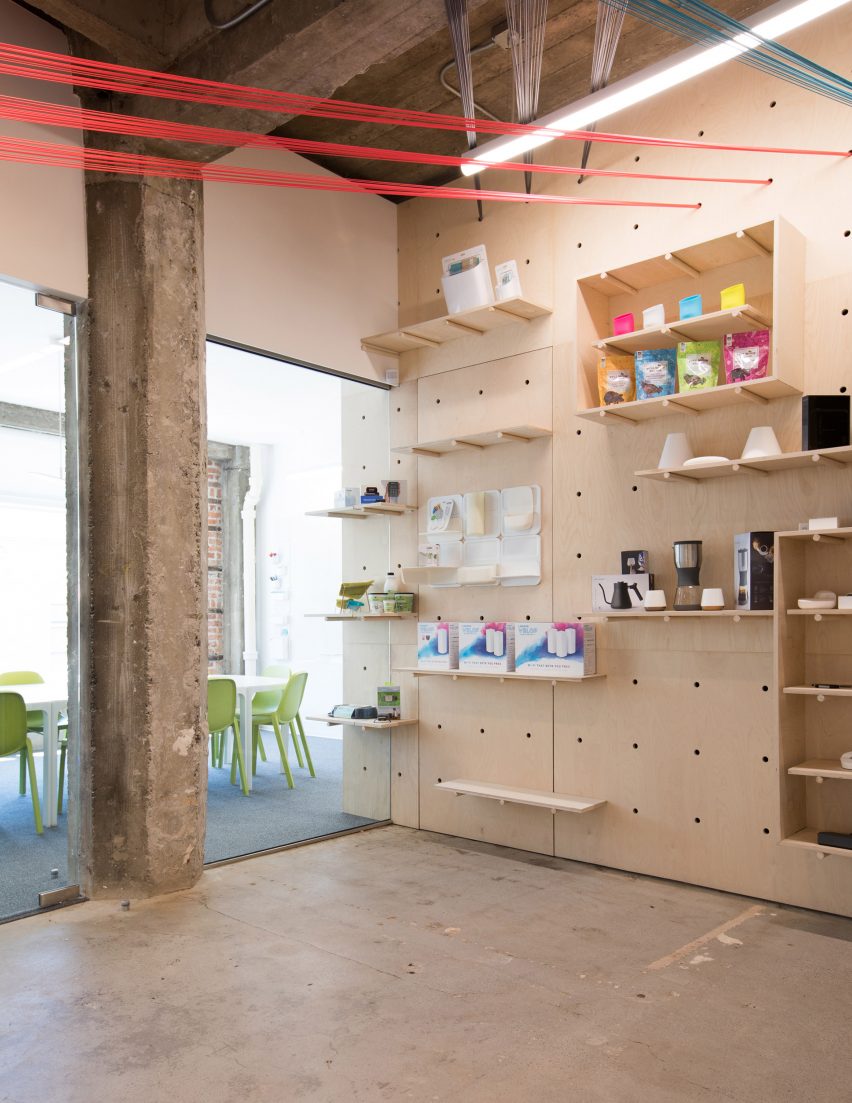
Beginning at the ground-floor entrance – where cabinets display balls of twine – the strings lead up to Enlisted Studio's open office, where they twist and turn under concrete beams and above rows of desks.
"The subtle backdrop allows the immersive and colourful string art installation by our collaborator and local artist Annie Tull to take top billing, connecting the various work areas as a physical metaphor for the collaborative design process," Medium Plenty said.
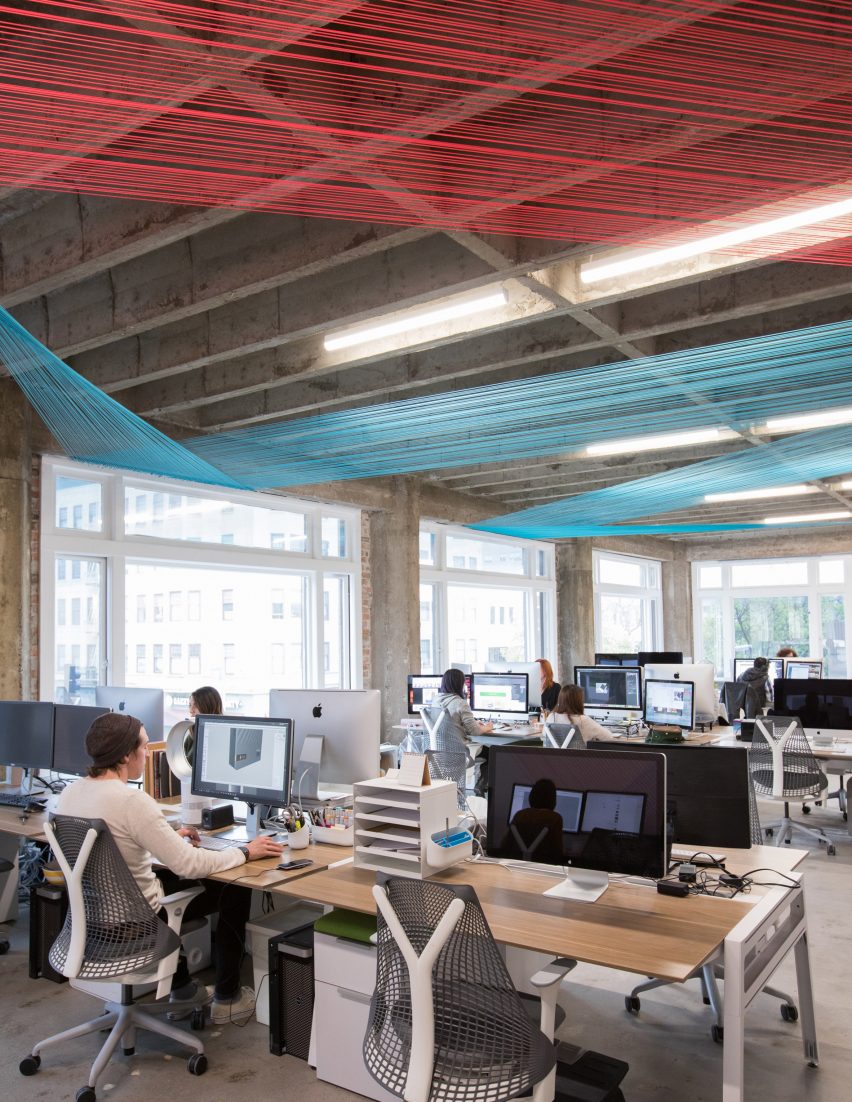
The open-plan office space is illuminated by a series of large windows, outlined by details of existing brickwork.
The strings continue from here to a reception area located between a "maker space", and a pair of glazed conference rooms. In this area, they appear to thread through holes in one of the pegboard walls and disappear at the top of one the glass doorways.
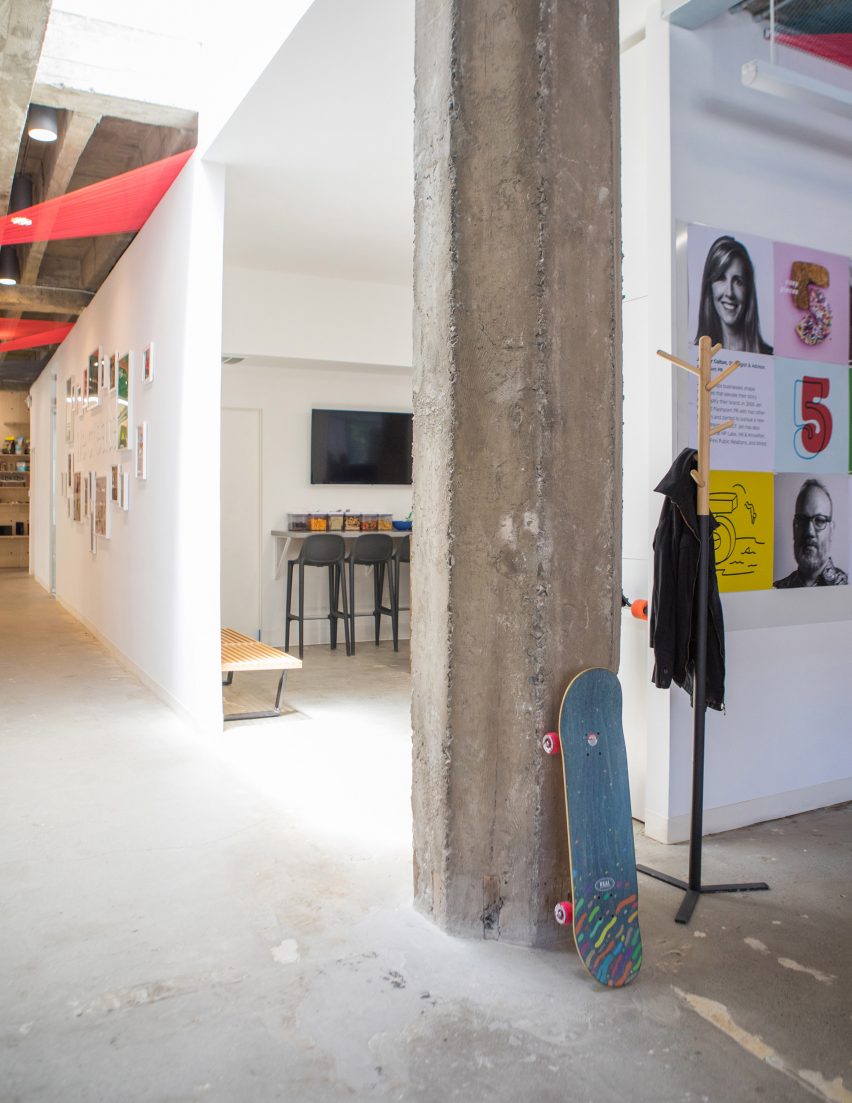
Grey strings are pulled down vertically, acting almost like a blind in front of the other transparent partition. The meeting rooms are furnished with white tables and bold green chairs.
Chairs and tables with white frames match the delicacy of the threads in the reception area. Pegs can be fitted into the wall at the end to form shelves for storing food and drink.
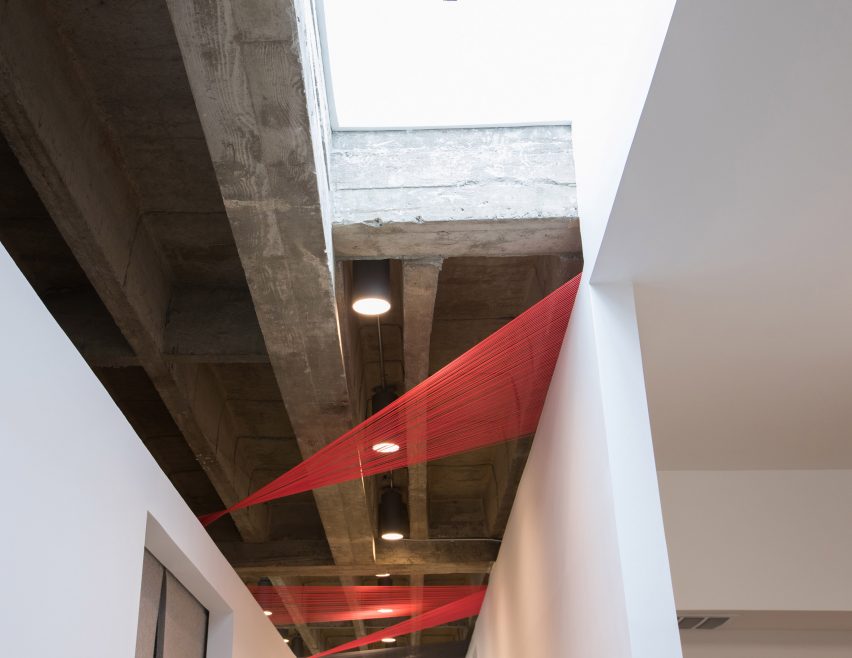
Another pegboard wall is built in the kitchenette for storing teapots, bowls, cups and jars. A long wooden table in this room is intended for dining, as well as informal meetings.
Located across the hallway from the kitchen, there is also a smaller pair of rooms for design "huddles".
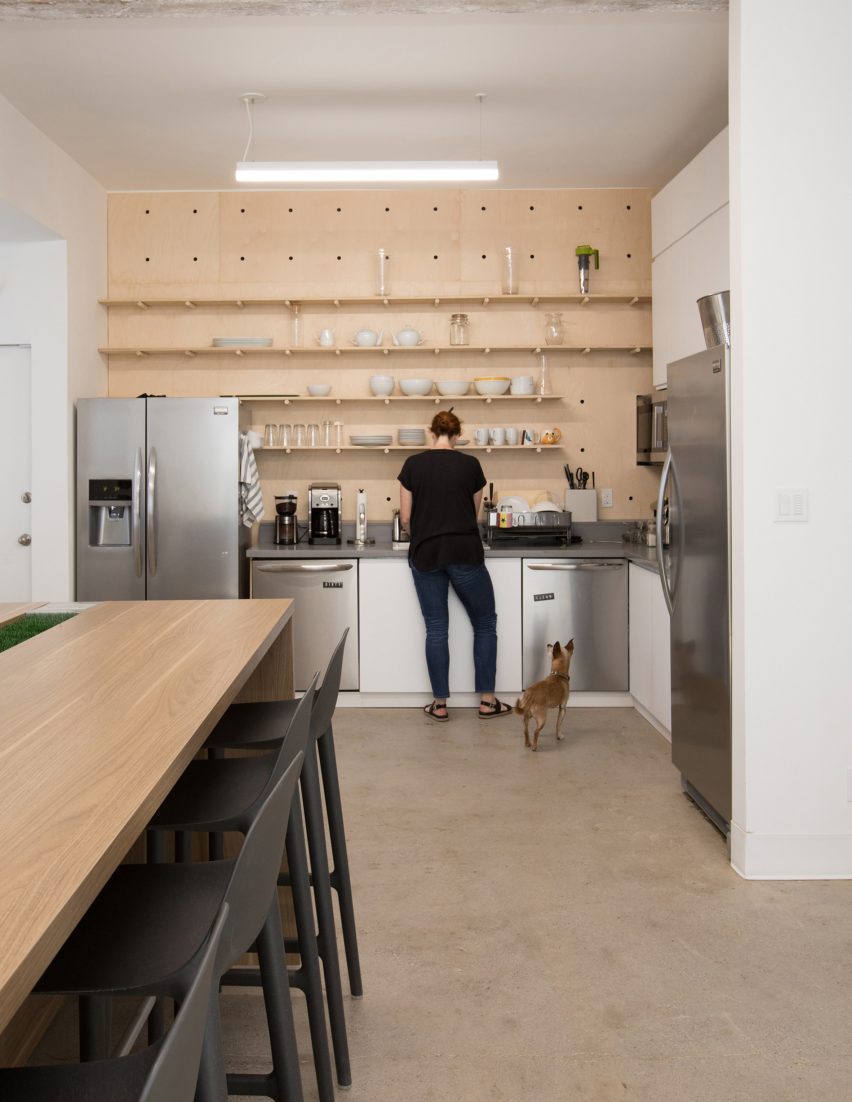
Oakland is located on the east side of San Francisco Bay, across the water from a host of offices similarly designed for creative work.
Examples include Airbnb's offices that takes cues from its listings around the world and the workplace of a major financial services company that communicates "new ways of thinking and working".
Photography is by Melissa Kaseman.