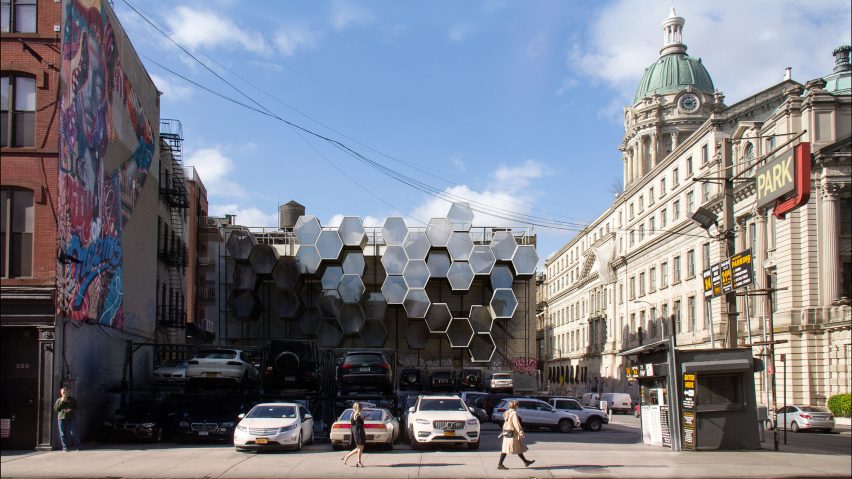New York's empty walls could be covered with honeycomb-like clusters of pods to house the city's growing homeless population, as part of this proposal by creative agency Framlab.
Oslo and New York City-based Framlab developed the Homed scheme in response to the growing number of people sleeping rough in New York City, which has risen by 40 per cent since 2012.
As available land is limited and expensive, Framlab's proposal makes use of the "vertical lots" formed by building walls to create temporary shelters.
The scheme imagines the construction of scaffolding onto windowless facades across the city, and slotting the hexagon-shaped modules inside.
"Although almost every square foot of space in NYC has been claimed, there still manages to exist an abundance of 'vertical lots' sitting idle," said Framlab.
"These are the blank sidewalls of buildings that emerge and disappear as new developments come and go, providing hundreds of acres of available 'land'."
Access to the units would be provided by staircases fitted within scaffolding frames. Framlab chose this structure as it can be easily and quickly erected or disassembled, making the system adaptable in the event that a site is developed on.
The parasitic system bears similarity to architectural designer James Furzer's proposal for temporary sleeping pods for London's homeless, which would be made of timber.
Framlab's prefabricated units, however, would comprise outer aluminium shells intended to withstand harsh weather, which would encase inner 3D-printed wall structures made from recycled polycarbonate.
Smart-glass windows fitted in the front of the units would offer views for residents. They could also be used to display artwork or advertisements to spruce up the empty walls.
Each pod would house one person, in order to maintain their privacy and safety, compared to conditions in the communal facilities often provided by shelters. The solo housing system is also reminiscent of the city's old single-room occupancy units (SROs) that previously provided low-cost accommodation for one or two people.
SROs were phased out between the 1950s and 1970s following the introduction of a housing code that prevented their construction or conversion – an event that Framlab attributes to the increase in the homeless population.
The Homed shelters would be lined with plywood to create a "warm and friendly" environment. Structures, including bed frames and storage units would be 3D-printed from bioplastic – a plant-based polymer that can biodegrade when disposed of.
All fittings will be built in modules, allowing the residents the ability to customise units to their needs.
"While the exterior is composed of oxidised aluminium cladding, the interior offers a soft and friendly environment," said the studio.
"The 3D-printed modules allow furniture, storage, lighting and appliances to be integrated into the structure – resulting in a minimal space, tailored to the specific needs and desires of its resident."
Renderings show a range of layouts, including one with a bed sheltered beneath a faceted storage cabinet, and another that includes a study. Other images portray a unit that houses a dressing room and a shower, perhaps for shared use, and a space filled with stepped seating where residents could gather for meetings.
A number of factors have contributed to New York's increasing homeless population, including increasing in rents, reduced amount of housing assistance and decrease in rent regulation.
Framlab – which was founded by Norwegian designer Andreas Tjeldflaat – admitted that its Homed proposal would not solve the homeless crisis in its entirety, but said it is important for designers to be a part of the conversation.
"The massive extent and complexity of the situation requires work on a broad regulatory and policy-making level," said the studio. "But, it is critical that the design community is part of the process."
It places the studio among a host of socially conscious designers aiming to solve the world's bigger problems. A number have similarly focused on homelessness, including California architecture students who designed shelters for LA's homeless population, and Canadian firm LGA, which recently transformed a warehouse in Toronto into a community for homeless youths.
Renderings are by Framlab.

