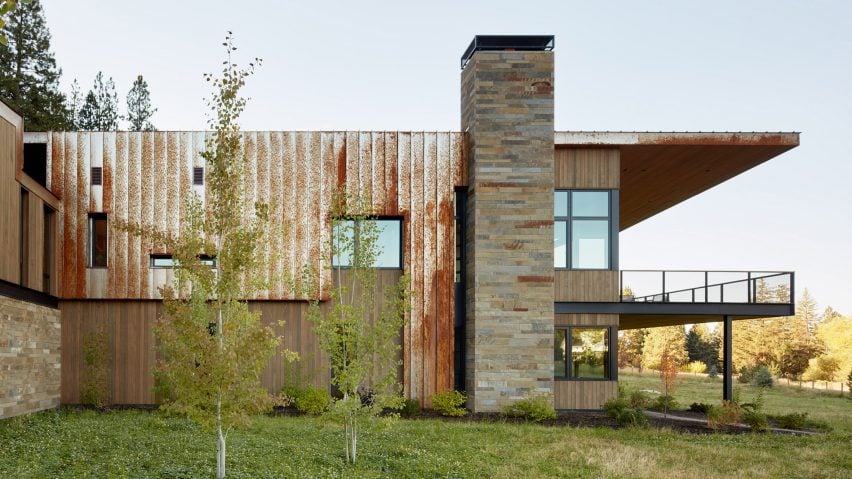American firm Carney Logan Burke Architects has completed a spacious residence at the base of a forested butte, which consists of linked rectilinear volumes topped with overhanging roofs.
Located on a rural property in western Montana, the RCR Compound was designed for art collectors. The clients desired a home that embraced its natural setting and offered opportunities for the display and enjoyment of their collection, including a large Richard Serra sculpture made of weathering steel.
Comprising a main dwelling and a guest house, the compound occupies an eight-acre (three-hectare) property that sits at the base of a forested butte and overlooks a meadow. Providing sweeping views of the surrounding terrain was a guiding concern for the design team and drove the siting of the home.
Encompassing 9,000 square feet (836 square metres), the main home is organised as a series of linked, rectilinear volumes that surround a courtyard. A path through the meadow leads to an elevated entrance court.
"Carefully detailed wood buildings sit gracefully atop stone walls that extend into the landscape," said Carney Logan Burke Architects, a Wyoming studio that specialises in designing modernist dwellings in remote settings. "Roof forms taper and tilt to visually knit the complex into the site topography."
The lower level contains a cosy den, an exercise room and art storage, while the upper floor houses the primary living and sleeping spaces. Rooms are fitted with earthy materials, including cherry cabinets and walnut flooring. Vast expanses of glass bring in light while providing a strong connection to the outdoors.
A central volume contains a spacious living room, which opens onto a large wooden deck that cantilevers over the site. The master suite and a meditation area are connected to the main living volume by a glass bridge.
"Secluded views into an aspen grove canopy are prominent from the sleeping quarters that project over a private pool and deck," the architects said.
The team – including interior design firm Dusenbury Design – used a restrained material palate on both the interior and exterior.
"Wood and plaster surfaces are used throughout the project to engender warmth but not to complete with the art," they said. "Ledger-cut Montana Sandstone, clear cedar and oxidised steel roof and wall panelling speak to the regional vernacular."
A similar design vocabulary was used for the guest house, which is situated near the main home. The two-storey dwelling features sleeping quarters, a living space and a covered porch.
Other projects by Carney Logan Burke include a cedar- and steel-clad retreat that took five years to build, and a rustic cabin built on a mountainside ravaged by wildfire.
Photography is by Matthew Millman.

