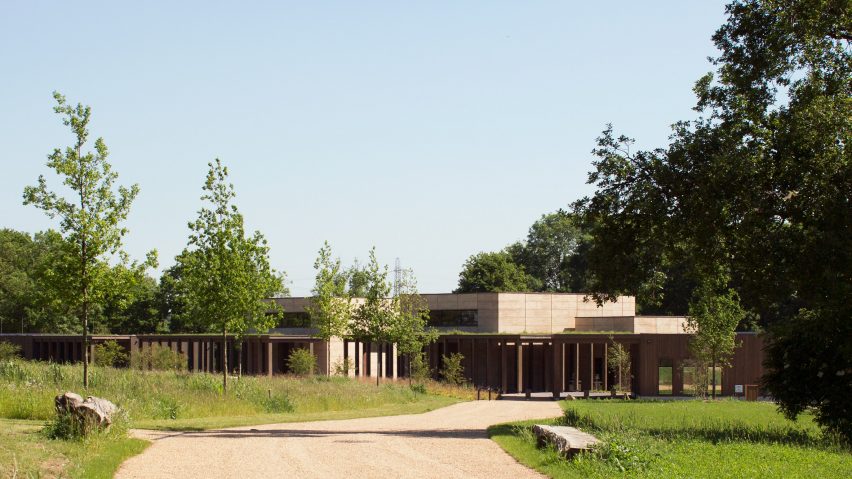Waugh Thistleton has added a pair of new prayer halls to a Jewish cemetery in the English county of Hertfordshire, which feature rammed-earth walls constructed using soil taken from the site.
The London architecture office was invited to oversee the expansion of Bushey Cemetery, which is located in the capital's greenbelt and is the UK's most significant Jewish cemetery.
The completion of the £6.2 million scheme, which saw two prayer halls and a series of service buildings added to the cemetery, marks the first new consecration of a United Synagogue burial site in the UK in 50 years.
The project came out on top in the religious building category at the World Architecture Festival awards, where the prize for World Building of the Year went to a rammed-earth house in China designed as a prototype for safe post-earthquake accommodation.
The prayer halls forming the main focus of the cemetery project are intended to provide a sensitive and understated addition to the site that supports the Orthodox Jewish burial practice.
Waugh Thistleton worked alongside the United Synagogue to ensure that the layout of the buildings is appropriate to the funeral procession, and the interior spaces create a suitably calming atmosphere.
The application of natural materials, including the rammed-earth walls and English oak cladding, results in a robust yet biodegradable structure that is intended to echo the departed's return to the earth.
"Through their materiality the prayer halls offer a natural space that enhances the spiritual nature of the cemetery, despite the absence of any implied typology," said Waugh Thistleton director, Andrew Waugh.
"The use of rammed earth as the main building material creates a strong connection to the cyclical nature of life and death, while simultaneously addressing the sensitivity of the greenbelt site."
The new structures are situated in a low corner of the 16-acre site, which is defined by its natural beauty and views that are punctuated by mature trees.
Landscape architect firm J & L Gibbons developed the surrounding grounds to enhance each point in the processional ceremony by creating contemplative settings along the route.
A timber reception building entered through large pre-weathered steel doors is positioned on one side of the site. A wooden colonnade leads from this building towards the two prayer halls.
The interiors of the prayer halls are lined in English oak, with sections of the seven-metre-high earthen walls left exposed in the ceremonial spaces.
The floors of these rooms slope down to draw the eye towards an area for the rabbi and coffin, which is flooded with daylight entering through a clerestory window.
Subtle indirect lighting supplements or replaces natural light if required, contributing to the calm and subdued atmosphere within the spaces.
A tapering path guides mourners back between the buildings and beneath a prayer arch to a path lined with oak trees that leads towards the graveside.
Waugh Thistleton is based in London's Shoreditch neighbourhood and is a leader in the development of cross-laminated timber structures, such as a housing estate in Dalston that it claimed is the largest in the world to be made using this sustainable construction method.
Photography is by Lewis Khan.

