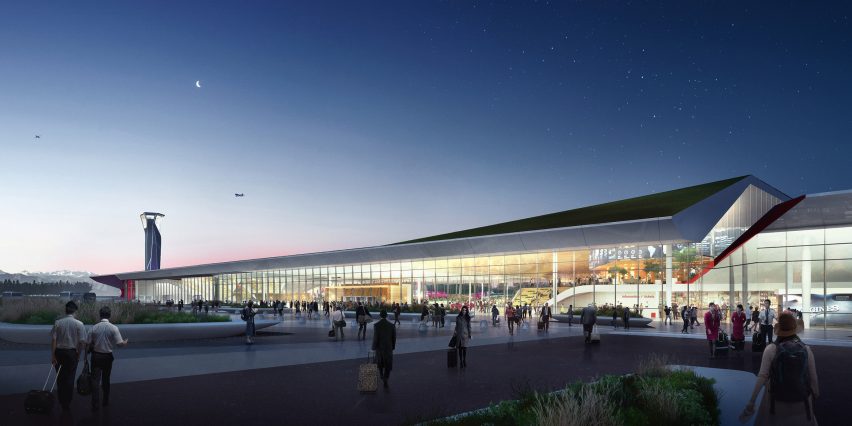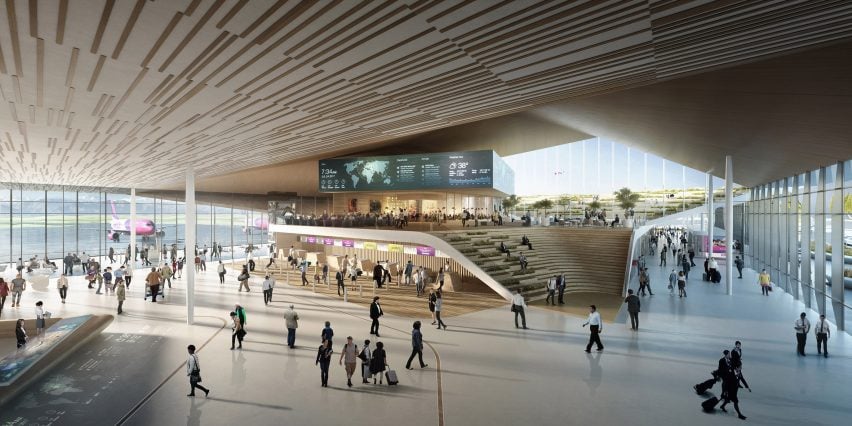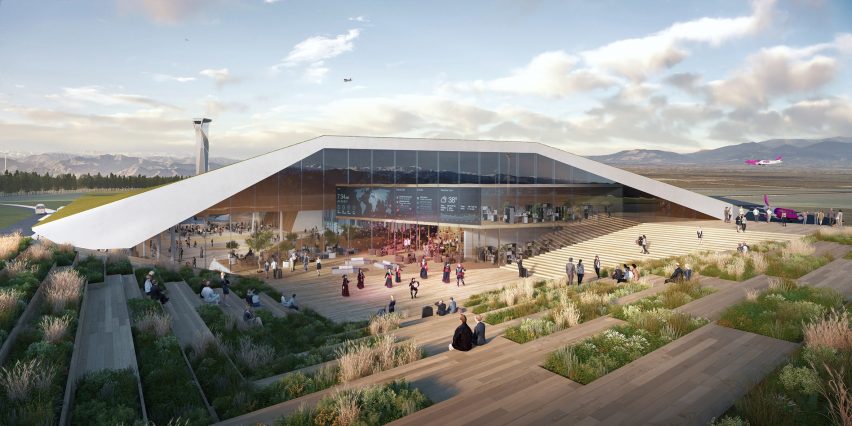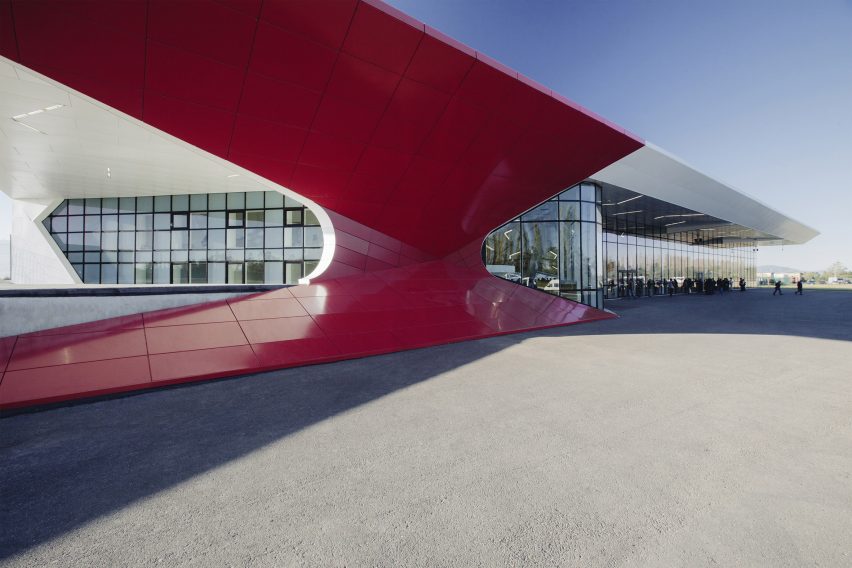UNStudio plans extension to Georgia airport just four years after completing it
Dutch firm UNStudio has unveiled plans for a "user-oriented" extension to its Kutaisi International Airport terminal in Georgia, featuring a rooftop plaza.
The Ben van Berkel-led firm completed the terminal building in 2013. Just four years later, the Amsterdam-based studio was asked to design a large extension, to cater to the airport's rapidly growing number of passengers.
Passengers using the low-cost-airline airport increased from 12,915 per year in 2012 to more than 300,000 in 2016. It is expected to reach a capacity of close to 1,000,000 passengers by 2020.

"UNStudio's goal for the large extension of the Kutaisi International Airport terminal is primarily to maintain a user-oriented experience where the health and comfort of every single passenger is serviced through the correct application of architecture and spatial design," said the firm.
"Facing the task of upgrading the capacity of the terminal, it was decided to follow a unique and forward-thinking approach that ensures the visual connection of the airport drop-off areas of both departure and apron."

UNStudio worked with airport consultant IATA to define five distinct functional islands for the design: departure hall, security area, central passenger hall, back of house offices and arrival hall.
The existing airport terminal – distinguished by its umbrella-like web of wooden beams that extend down from the ceiling into a glass-lined external courtyard – will become the departure hall.
A new arrivals hall will be located at the other end of the new terminal, helping to maximise the area for underground luggage handling and customs services.
Like the existing terminal, the extension will be fronted by full-height glazing, creating a light-filled interior with views of the Caucasus Mountains.

The new central passenger hall will echo the departure hall's umbrella-like ceiling structure. A timber staircase will gradually bring passengers up to a higher level, where they will find food and beverage outlets.
This space will extend out onto the building's roof, creating a huge elevated plaza.
Wrapped by stepped seating, this space will act as a green recreational hub and a waiting area for early arrivals, visitors and their families. It will split the length of the terminal and, like the distinctive red corner of the original terminal building, will create another moment of orientation.
The aim is for the new terminal to also function as an events space, while the outdoor plaza could be used for advertisement purposes.
"By enhancing the transparency and openness of the departure, central and arrival halls, it became possible to provide a pleasant and comfortable travel experience," said UNStudio.
"Using the correct human scale, flow, spatial language and materialisation for these areas forms the basis of providing comfort for every visitor."

Kutaisi International Airport was one of several major new buildings completed in Georgia between 2011 and 2013, including a public services building by Italy-based Studio Fuksas and a civic centre and police station by German studio J Mayer H.
At the time, Jürgen Mayer H said the country was using architecture to rebrand itself and "show that there's a change going on".
According to UNStudio, the country is now experiencing a huge influx in tourists.
"Georgia is rapidly becoming one of the new tourist hotspots in the region and Kutaisi has become the gate to access the country," said the firm.
As well as the terminal extension, the airport will also benefit from a new railway link between Tbilisi and the Black Sea coast.
The studio said that the new extension will introduce "a sense of place" through its subtle design references to the Caucasus Mountains.
"Visitors are entering this fascinating and hospitable country from all directions and United Airports of Georgia wants to make sure that they are serviced in the most efficient way – but also with a local touch," it added.