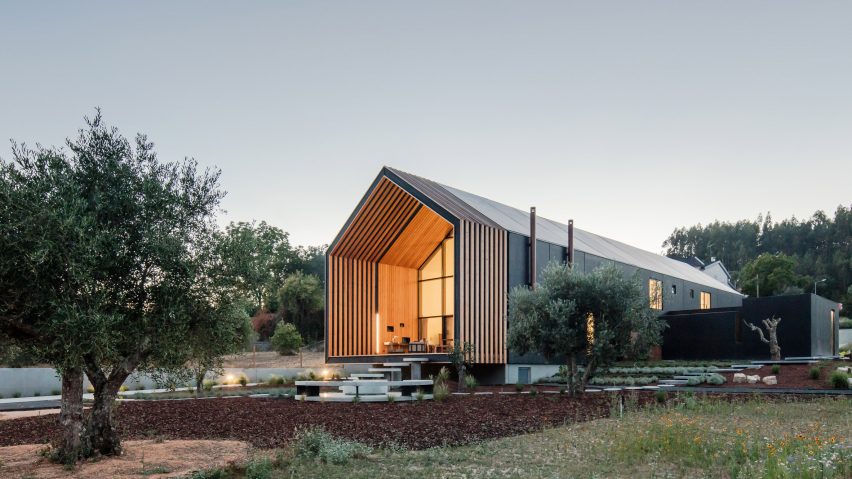
Filipe Saraiva's self-designed home is based on a child's drawing
Portuguese architect Filipe Saraiva chose black concrete panels for the walls of his family home, which is designed to look like a child's interpretation of a house.
Built on a rectangle of land that slopes southwards down to the street, the house is surrounded by farmland and overlooks the Castle of Ourém.
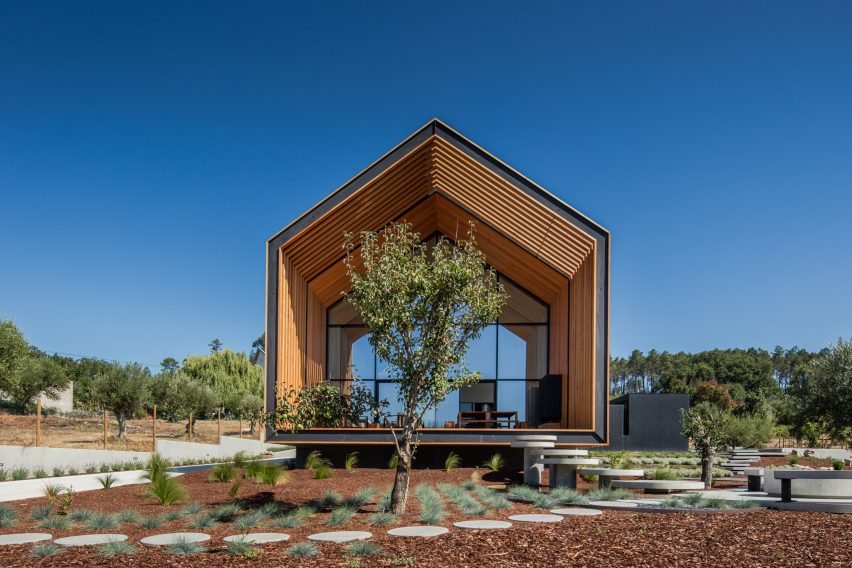
The difference in height between the highest point and the lowest point of the house is approximately 4.5 metres.
"When we ask a child, anywhere in the world to draw a house, all of them invariably present us with a simplistic representation consisting of five lines, a rectangle and two squares," explained Filipe Saraiva of Filipe Saraiva Arquitectos, who built the house for his family.
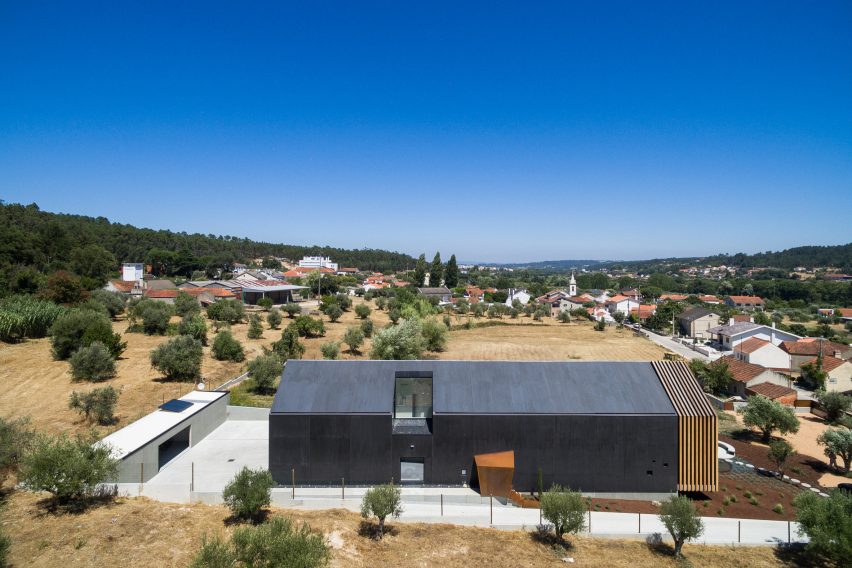
"This archetype is usually defined by a polygon of regular geometric shape, generally well proportioned and with balanced dimensions, with which we all identify."
Using this simple geometric shape as a starting point, Saraiva stretched the pentagonal form across the site, cladding it in prefabricated black concrete panels to blend in with the landscape.
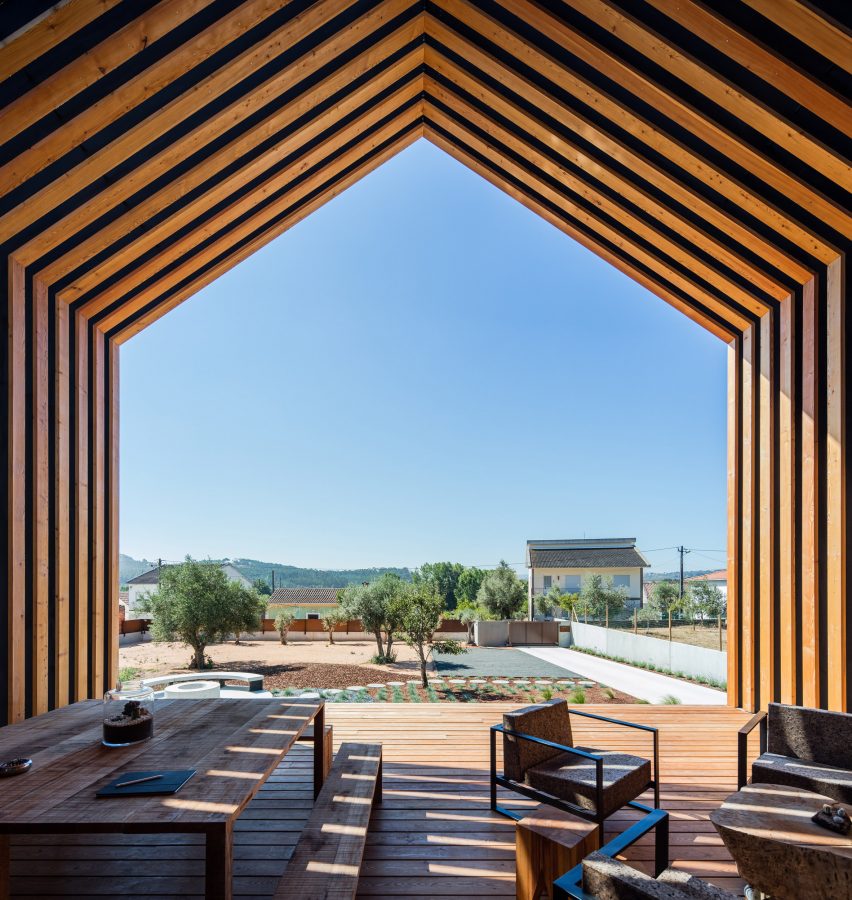
The southern gable of the house, which overlooks the street, is entirely glazed and leads out onto a timber pergola that extends out from the house.
Cantilevered over the garden, the pergola can also be accessed by a series of stepping stones from the garden. Meanwhile, the northern gable end of the house functions as a garage.
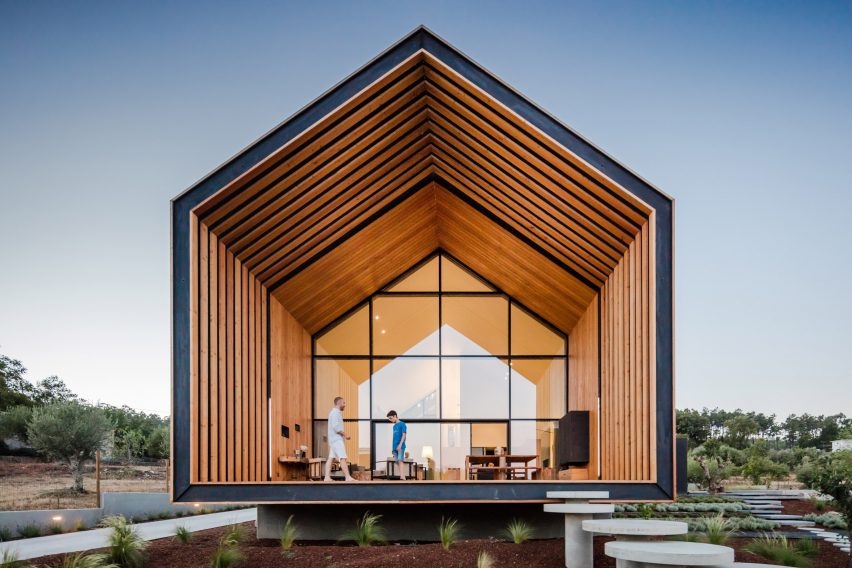
"This form has become the concept of this project with which I tried to be, throughout its development, the most coherent possible, trying not to distort from the principle," explained Saraiva.
The use of sequentially arranged prefabricated panels with regular dimensions helped to create a rhythm in the home's facades and roofing, while also reducing maintenance costs.
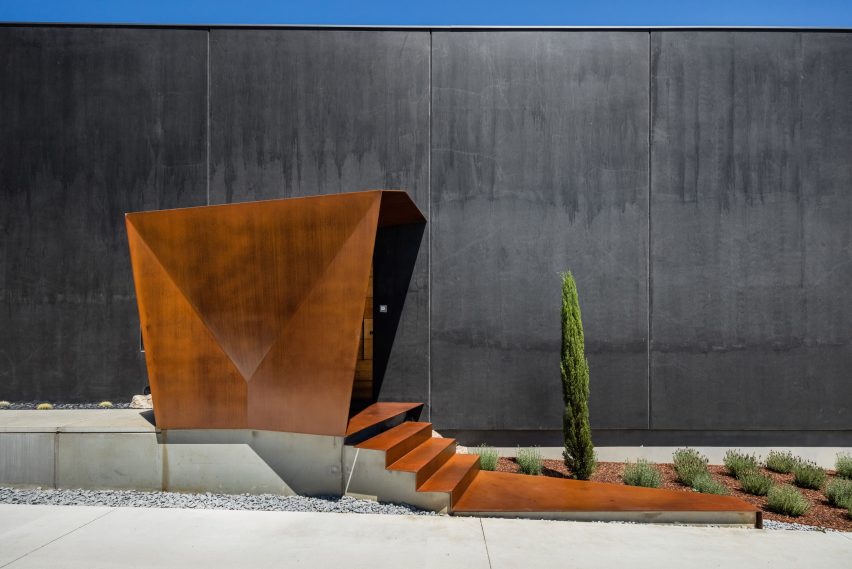
Inside, rooms are split over two floors with mezzanine levels and internal glass walls that help to filter daylight into the house's central spaces. A single storey volume that branches off to the east of the house houses a bathroom that looks out across a small internal courtyard.
An angular Corten steel porch on the house's western facade serves as the building's main entrance.
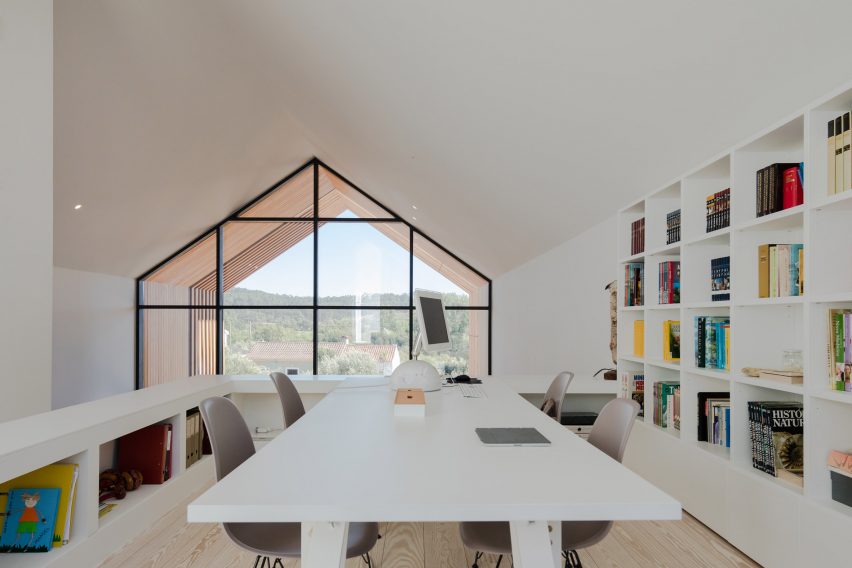
"Regardless of the culture, the architectural references of each place, or the most common concept of accommodation from that place, it shows that all the houses have characteristics that are transversal to each one of us," said Saraiva.
"We all feel that the house is like a shelter that protects us from the world that surrounds us. It is our safe haven and our own world."
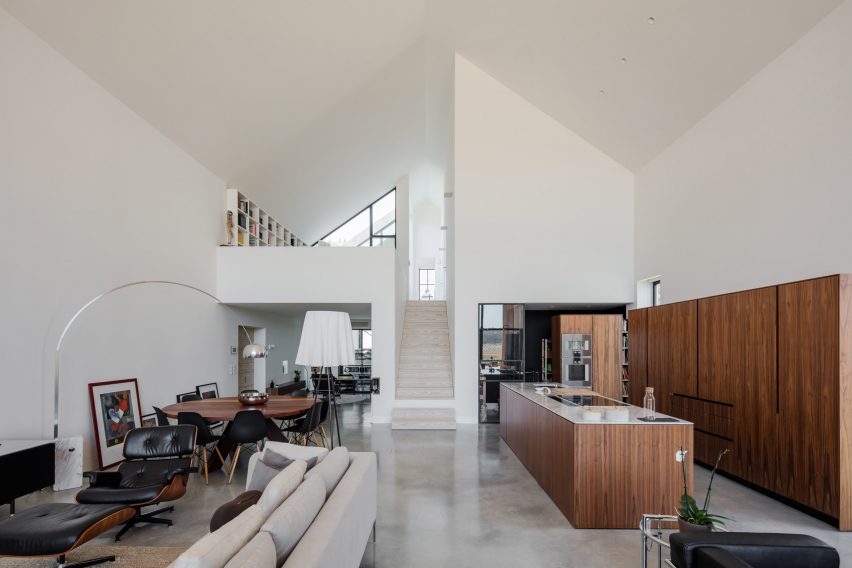
In Copenhagen a kindergarten designed by Danish firm COBE was designed to look like caricatures of homes with peaked roofs as drawn by children, while in Sydney, a childcare and community centre by Andrew Burges Architects is filled with tiny house-shaped rooms.
Photography is by Joao Morgado.
Project credits:
Architecture: Filipe Saraiva
Collaborators: Andreia Correia, Agnieszka Marques
Construction: Vigobloco