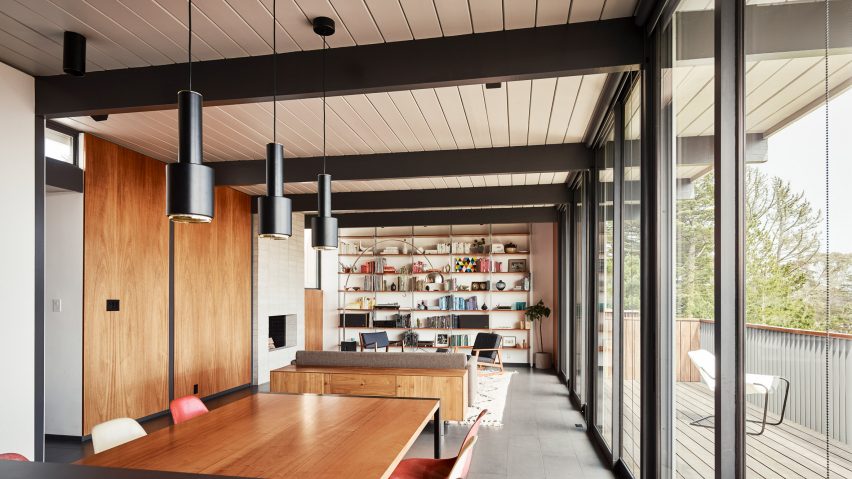
Michael Hennessey brings mid-century details back to Eichler house in San Francisco
Architecture firm Michael Hennessey has refreshed a 1960s house in California built by Joseph Eichler, the father of America's modernist housing subdivisions.
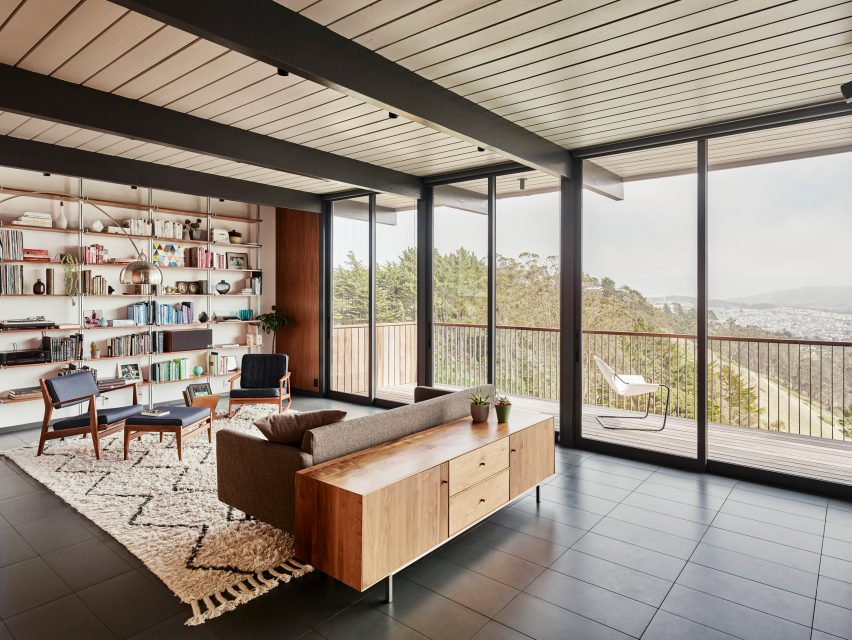
The two-storey residence was built in San Francisco's Diamond Heights neighbourhood in 1965. It is one of over 10,000 dwellings for the middle class that post-war real-estate developer Eichler completed between 1949 and 1966.
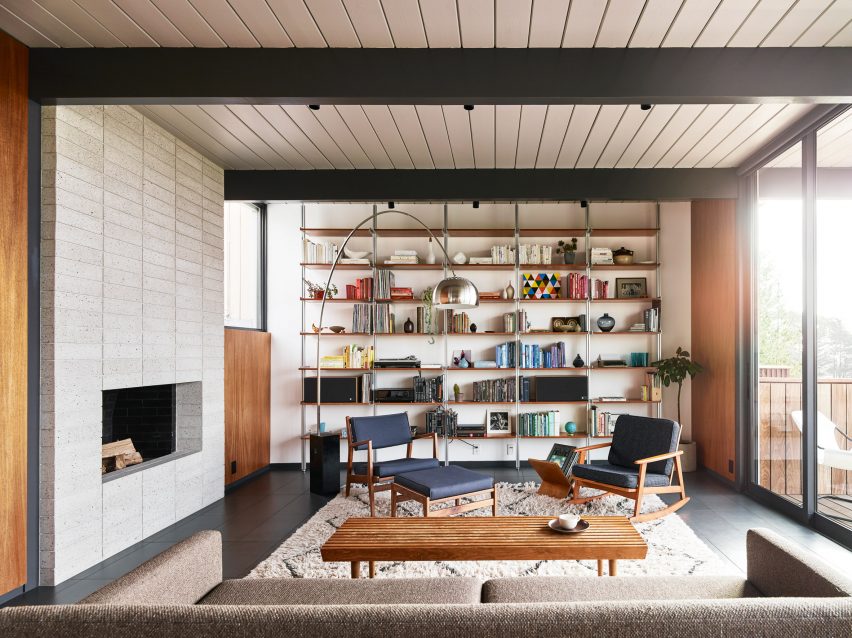
Commonly called Eichlers, the mid-century residences are recognised as examples of modernist architecture and feature post-and-beam structures, open-floor plans and glass walls.
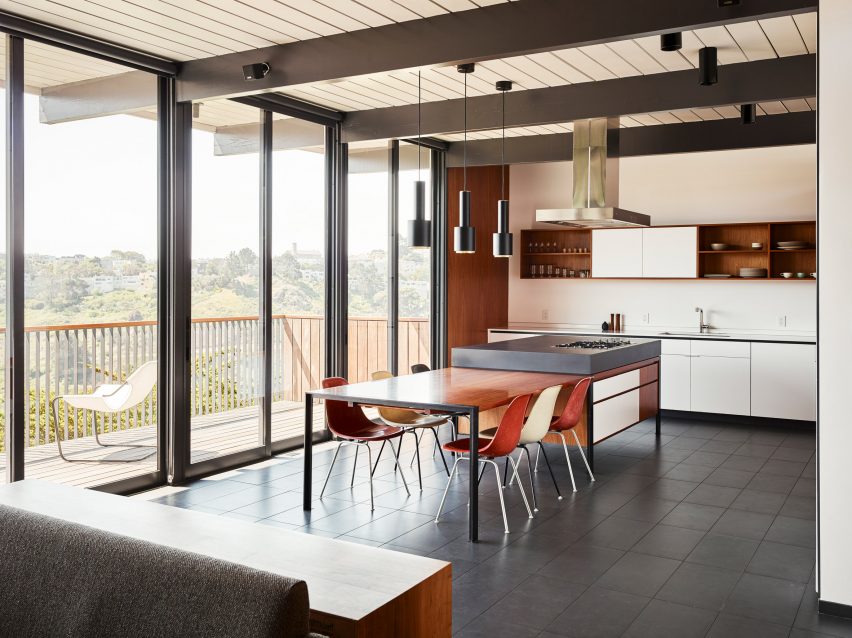
According to local practice Michael Hennessy Architecture, many have received renovations that disregard its original details. The studio's Diamond Heights Renovation aims to remedy one of these "overly-aggressive" overhauls.
"We decided to strike a balance between the positive, inherent qualities of an Eichler structure with modern improvements that enhance rather than compete with the existing building," said the studio.
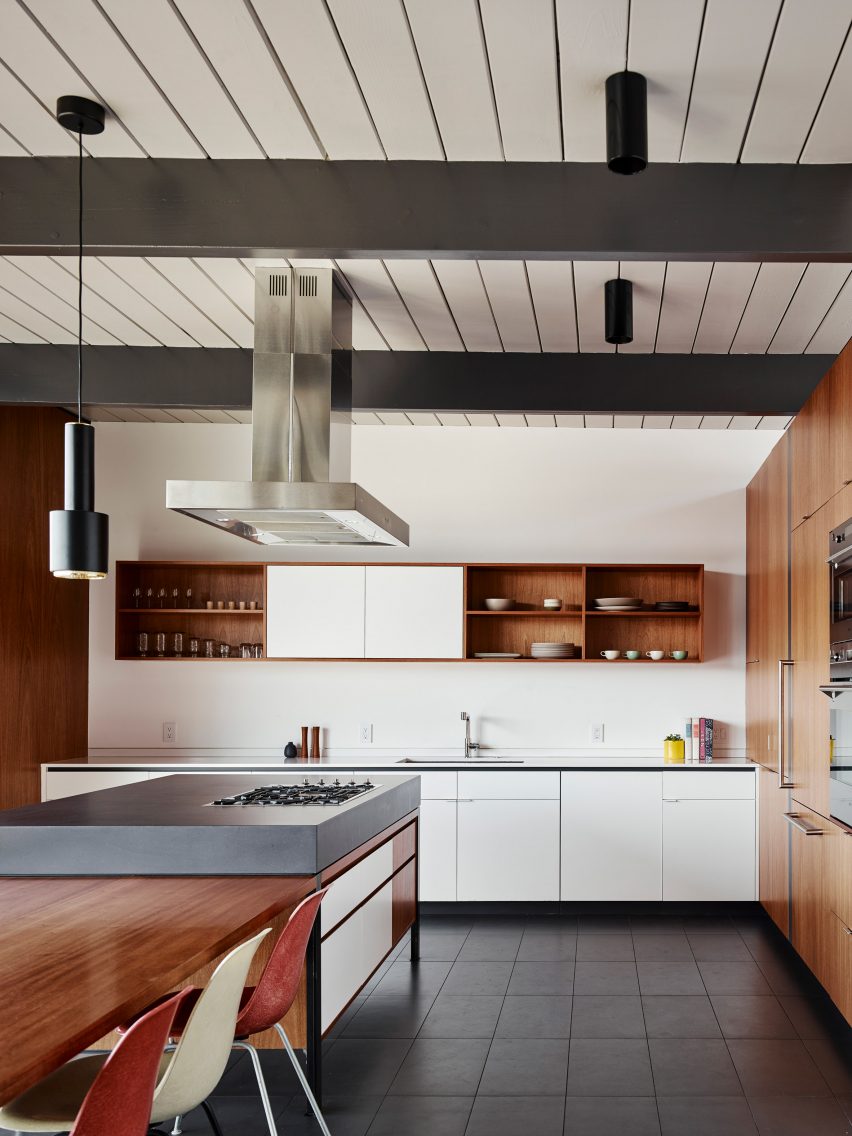
Completed for a couple with two children, the renovation involved rearranging the interiors of the 2,210-square-foot (205-square-metre) property to create an open-plan living, kitchen and dining room on the first floor.
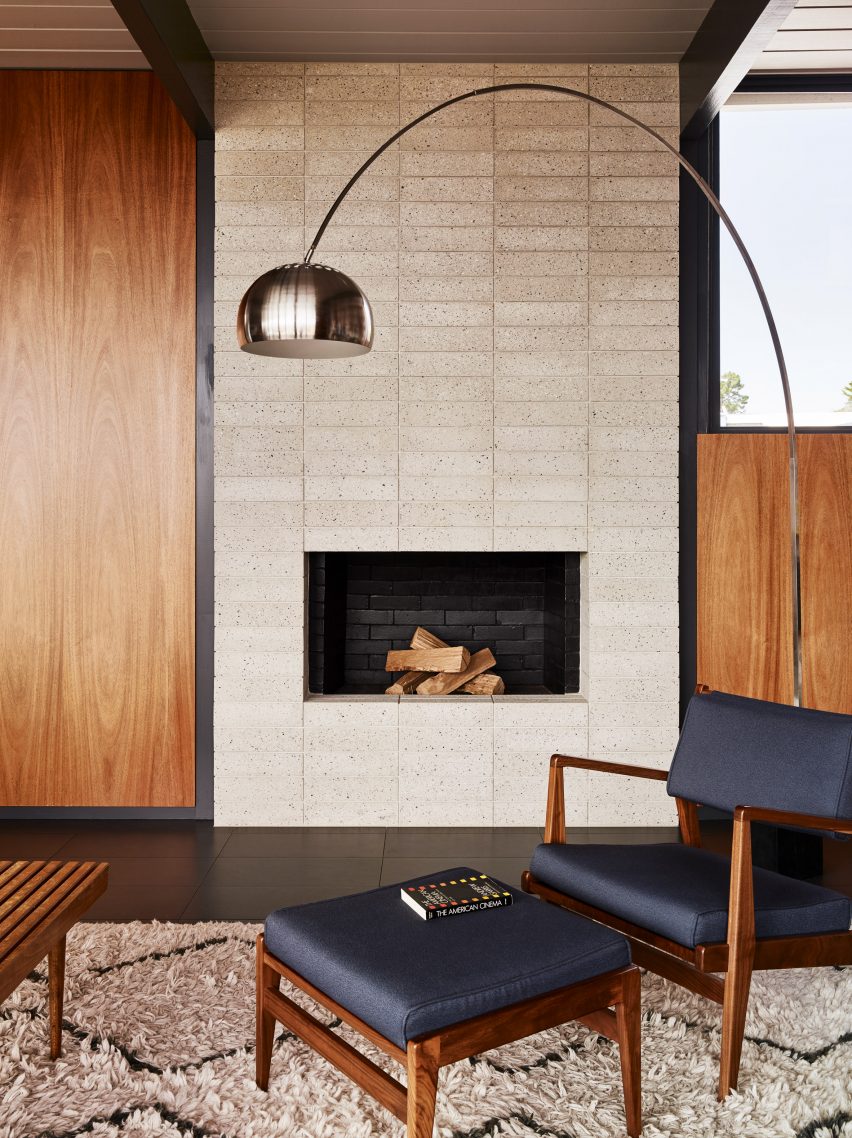
In the family room, all of the later additions were stripped out to reveal the original structure, and tongue-and-groove ceiling boards.
The post and beams are painted dark grey, while the wooden ceiling is a contrasting paler hue, which the studio says helps make the space feel higher.
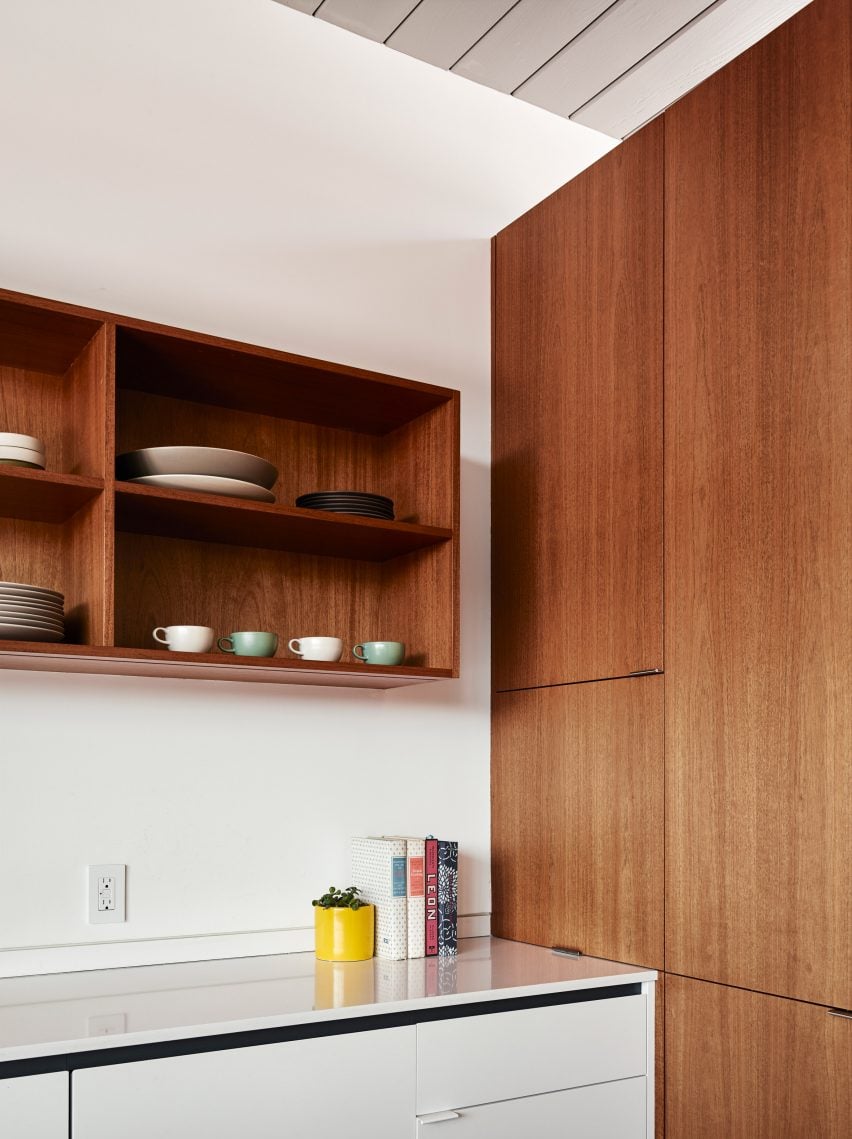
Plenty of daylight is brought in through a new set of sliding glass doors that open onto an outdoor deck. The frames of the windows are painted to match the colour of the structural elements.
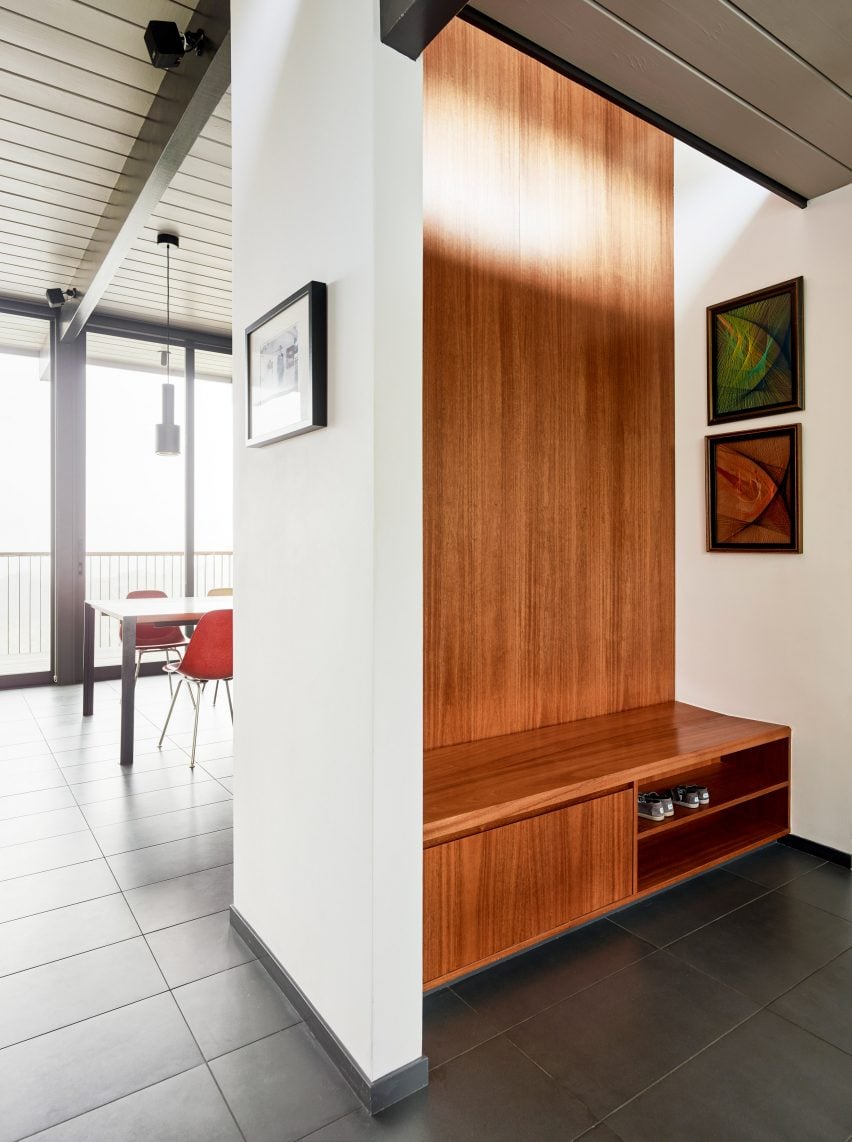
A stone-veneer fireplace added in the 1980s was stripped out and replaced with concrete blockwork. Flanking the fireplace are mahogany slip-matched, wood-veneer panels, which would have been found in typical Eichler homes.
Shelving fills the back wall of the lounge, which is furnished with mid-century-style chairs, including a rocking seat, and a metal standing lamp that arcs from the corner.
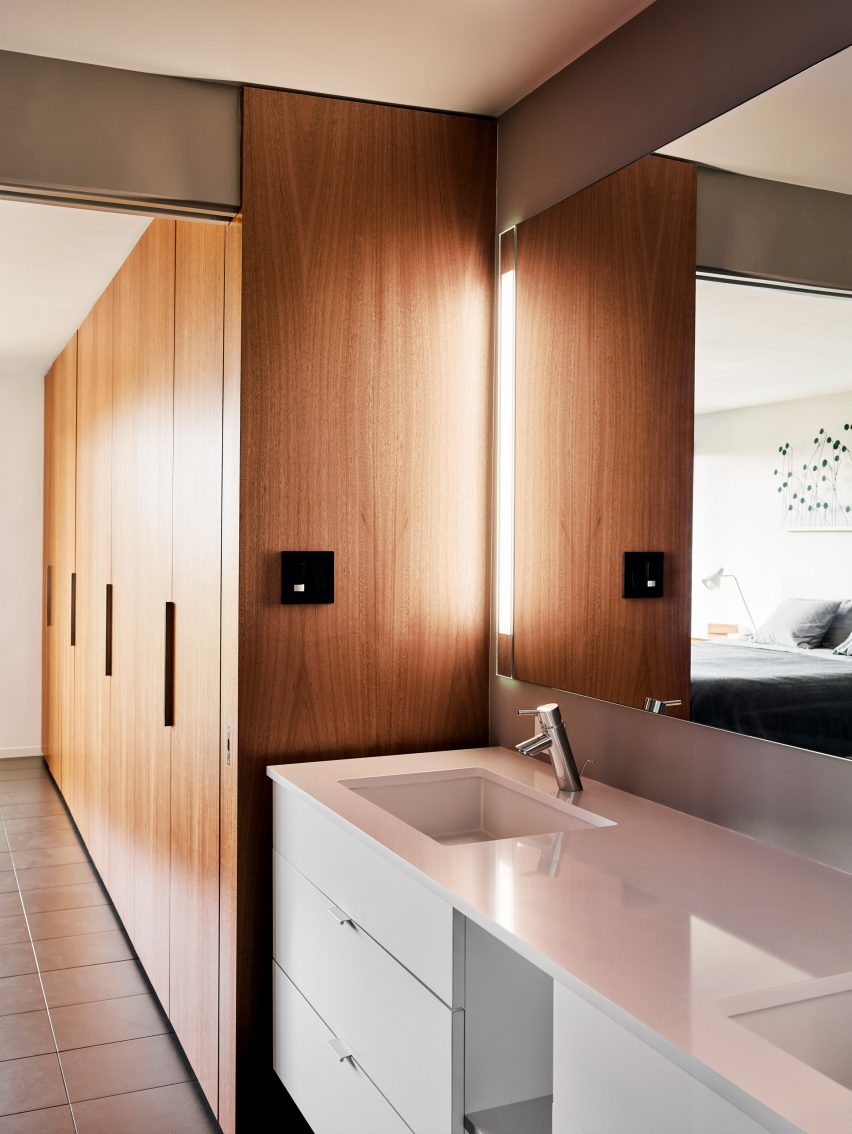
A mix of wooden and white cabinetry with concrete countertops is built in the kitchen. The dining table runs from the central wooden island, and is lit by three pendant lights hanging above. The table can be extended to accommodate more guests on chairs in hues of grey, blue and white.
A study also occupies this floor, while the two children's bedrooms and the master bedroom are placed on the ground floor. On this level, bathrooms are fitted with built-in mahogany and white cabinetry, as well as wooden shelving to match.
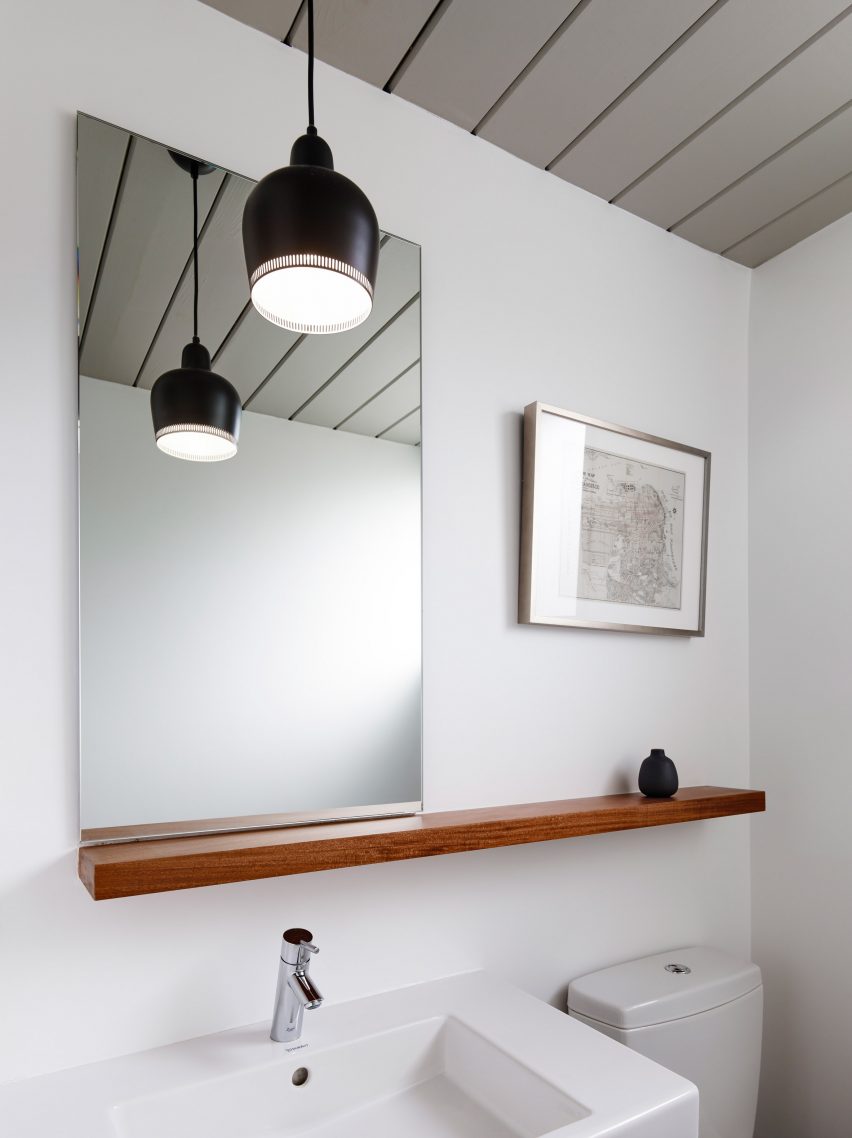
Another Eichler home in California was recently revamped by Klopf Architecture, while other recent renovations of mid-century houses include the overhaul of a 1960s home in Seattle by MW Works, and the restoration of the Julius Shulman Home and Studio in the Hollywood Hills by Lorcan O'Herlihy Architects.
Photography is by Joe Fletcher.
Project credits:
Architect: Michael Hennessey, Michael Hennessey Architecture
Contractor: Brendan Waters, Brendan Waters Construction
Structural engineer: Bill Lynch, Berkeley Structural Design
Title 24 consultant: Hayley A Dodd, EnergySoft